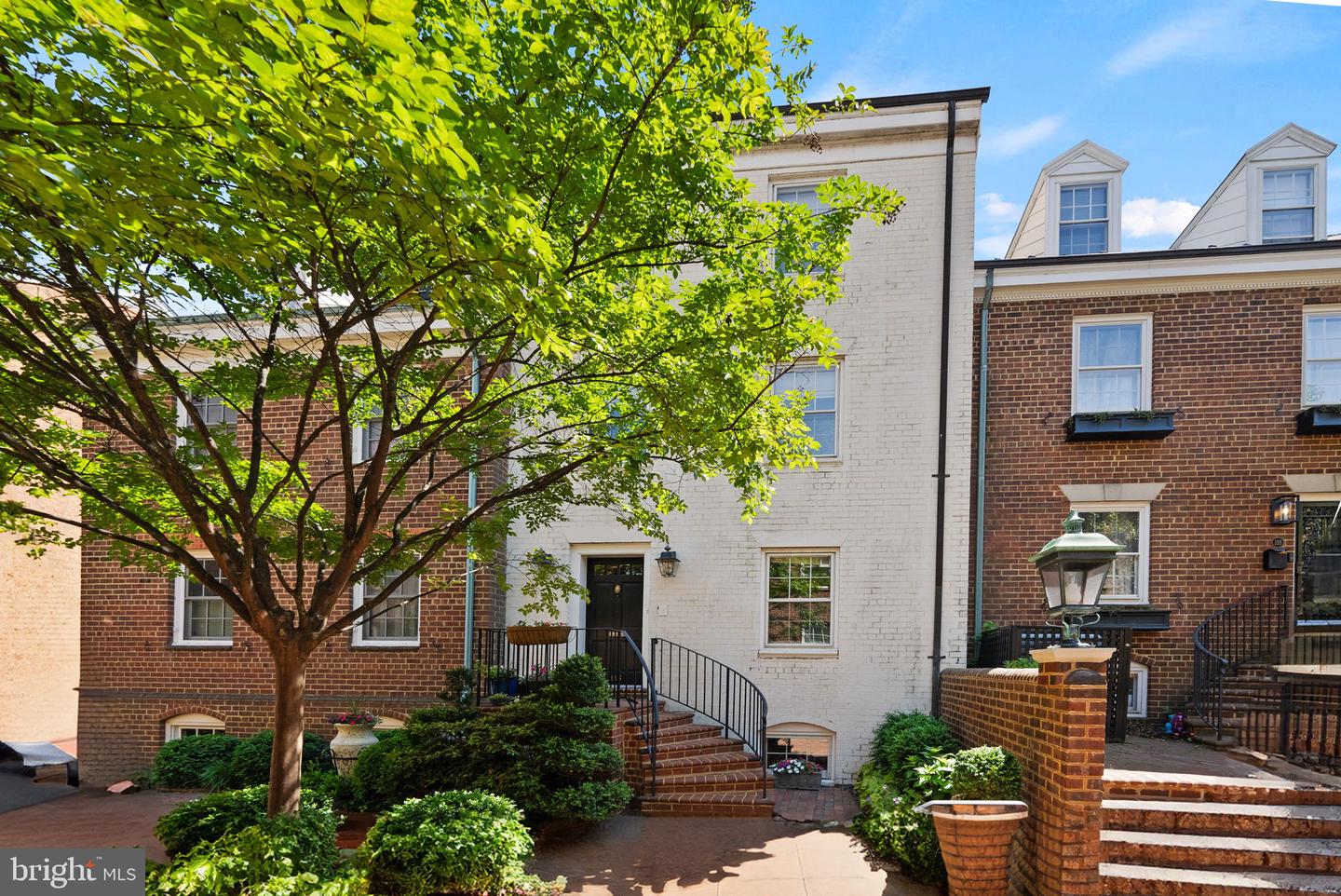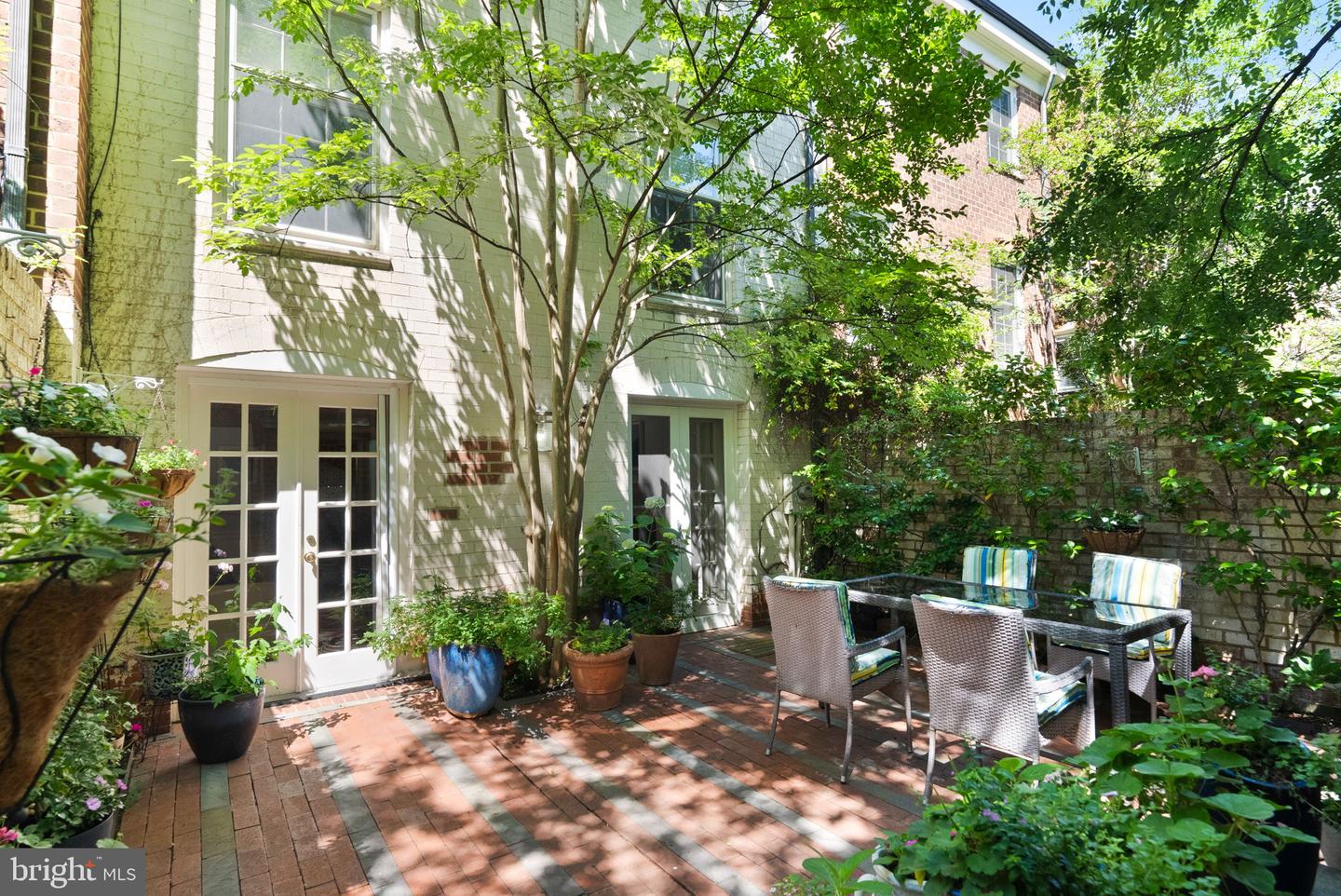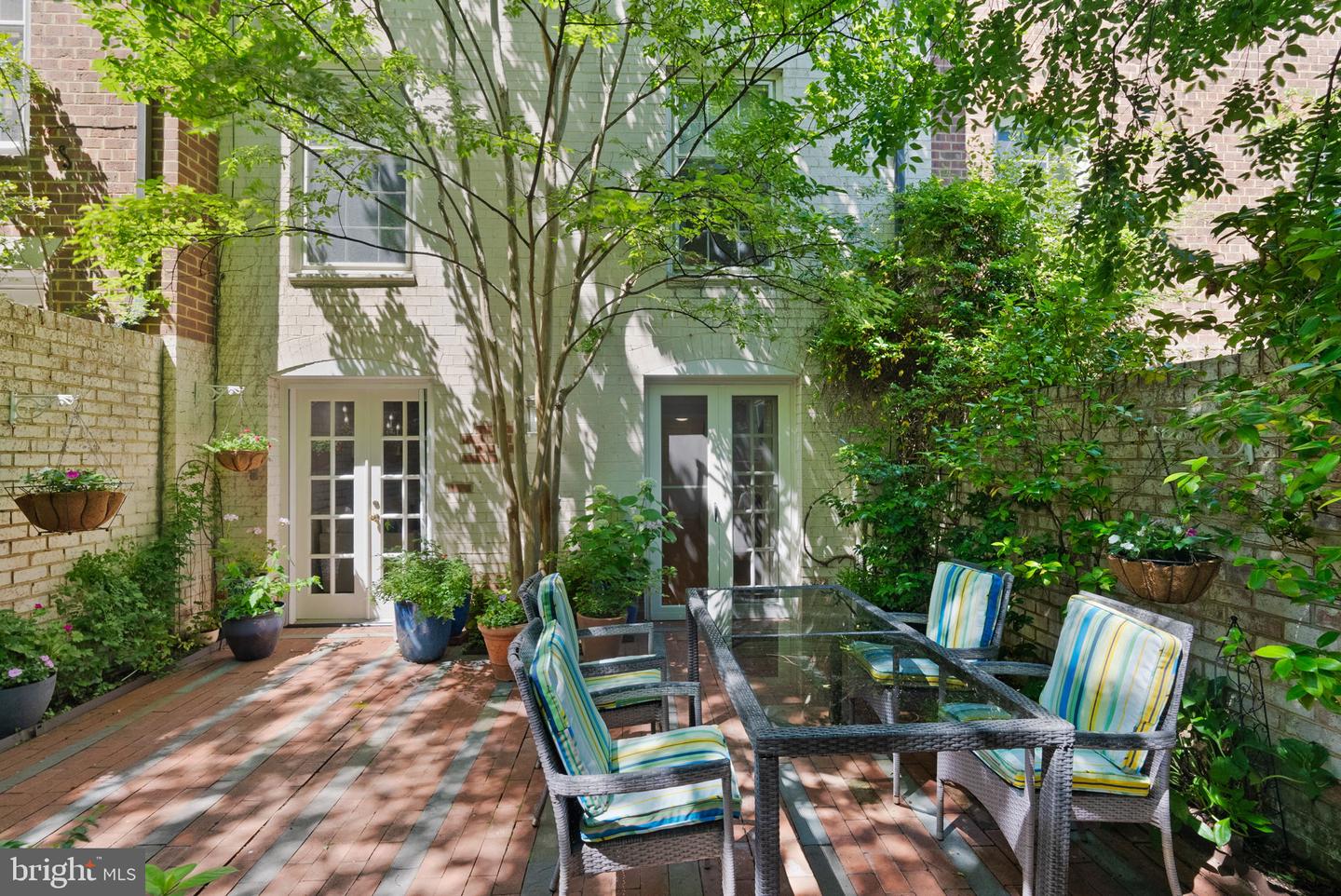


116 Cameron Mews, Alexandria, VA 22314
$1,500,000
4
Beds
5
Baths
2,800
Sq Ft
Townhouse
Active
Listed by
Sue S Goodhart
Compass
Last updated:
May 27, 2025, 10:36 AM
MLS#
VAAX2045730
Source:
BRIGHTMLS
About This Home
Home Facts
Townhouse
5 Baths
4 Bedrooms
Built in 1965
Price Summary
1,500,000
$535 per Sq. Ft.
MLS #:
VAAX2045730
Last Updated:
May 27, 2025, 10:36 AM
Added:
18 hour(s) ago
Rooms & Interior
Bedrooms
Total Bedrooms:
4
Bathrooms
Total Bathrooms:
5
Full Bathrooms:
3
Interior
Living Area:
2,800 Sq. Ft.
Structure
Structure
Architectural Style:
Colonial
Building Area:
2,800 Sq. Ft.
Year Built:
1965
Lot
Lot Size (Sq. Ft):
1,742
Finances & Disclosures
Price:
$1,500,000
Price per Sq. Ft:
$535 per Sq. Ft.
Contact an Agent
Yes, I would like more information from Coldwell Banker. Please use and/or share my information with a Coldwell Banker agent to contact me about my real estate needs.
By clicking Contact I agree a Coldwell Banker Agent may contact me by phone or text message including by automated means and prerecorded messages about real estate services, and that I can access real estate services without providing my phone number. I acknowledge that I have read and agree to the Terms of Use and Privacy Notice.
Contact an Agent
Yes, I would like more information from Coldwell Banker. Please use and/or share my information with a Coldwell Banker agent to contact me about my real estate needs.
By clicking Contact I agree a Coldwell Banker Agent may contact me by phone or text message including by automated means and prerecorded messages about real estate services, and that I can access real estate services without providing my phone number. I acknowledge that I have read and agree to the Terms of Use and Privacy Notice.