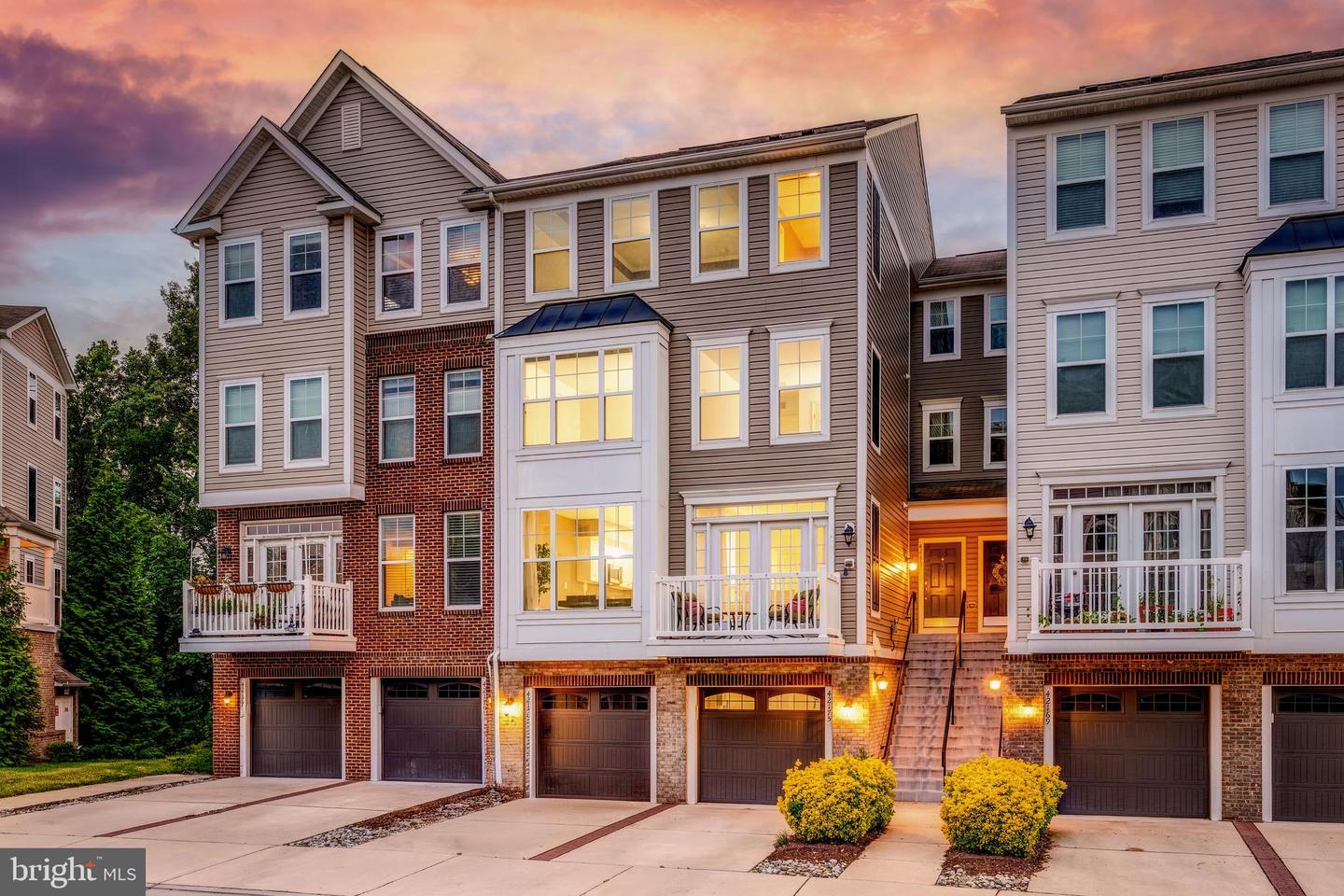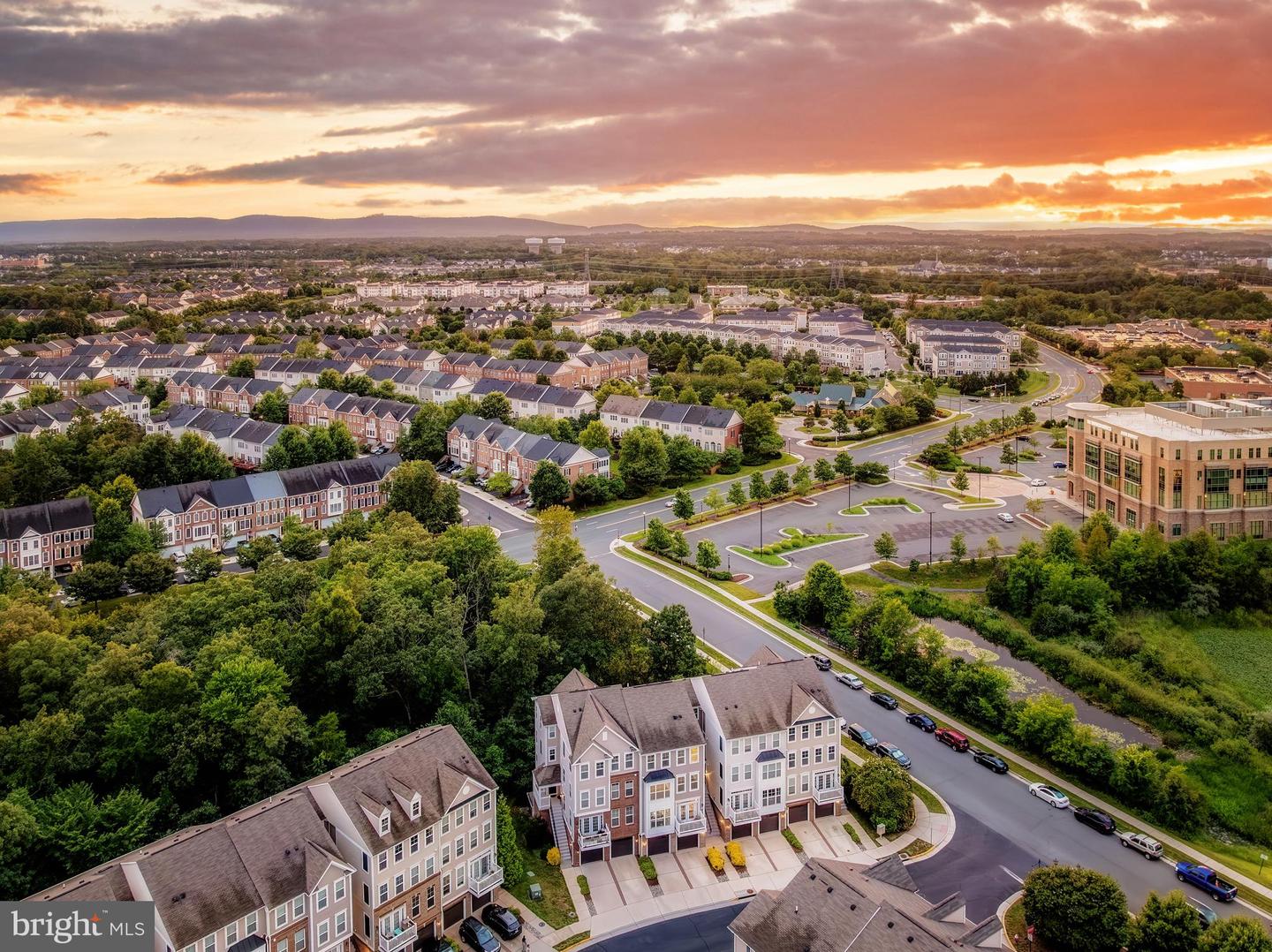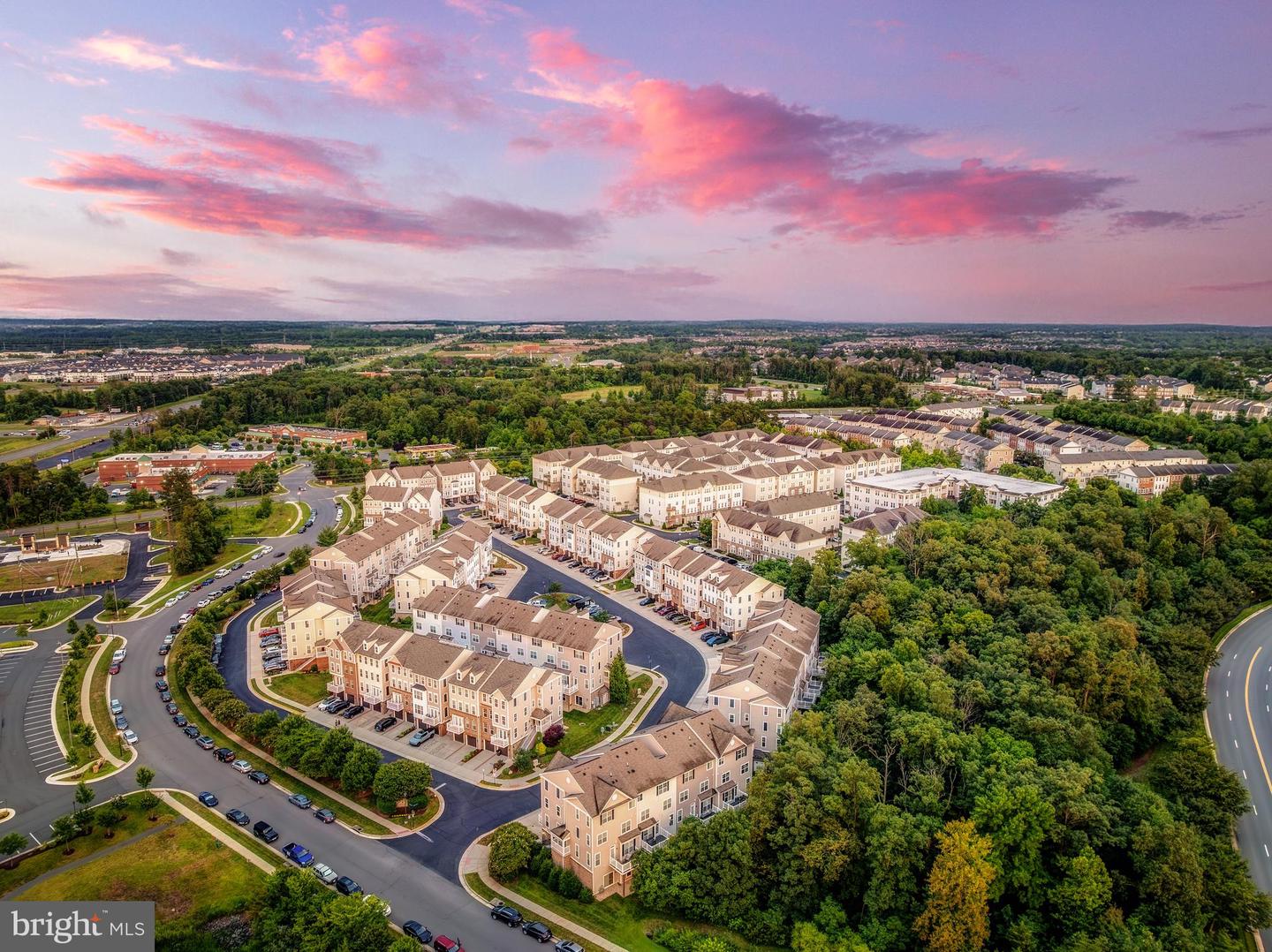


Listed by
Nikki Lagouros
Berkshire Hathaway HomeServices Penfed Realty
Last updated:
July 23, 2025, 07:25 AM
MLS#
VALO2101716
Source:
BRIGHTMLS
About This Home
Home Facts
Townhouse
3 Baths
3 Bedrooms
Built in 2012
Price Summary
515,000
$268 per Sq. Ft.
MLS #:
VALO2101716
Last Updated:
July 23, 2025, 07:25 AM
Added:
16 day(s) ago
Rooms & Interior
Bedrooms
Total Bedrooms:
3
Bathrooms
Total Bathrooms:
3
Full Bathrooms:
2
Interior
Living Area:
1,915 Sq. Ft.
Structure
Structure
Architectural Style:
Back-to-Back, Traditional
Building Area:
1,915 Sq. Ft.
Year Built:
2012
Finances & Disclosures
Price:
$515,000
Price per Sq. Ft:
$268 per Sq. Ft.
Contact an Agent
Yes, I would like more information from Coldwell Banker. Please use and/or share my information with a Coldwell Banker agent to contact me about my real estate needs.
By clicking Contact I agree a Coldwell Banker Agent may contact me by phone or text message including by automated means and prerecorded messages about real estate services, and that I can access real estate services without providing my phone number. I acknowledge that I have read and agree to the Terms of Use and Privacy Notice.
Contact an Agent
Yes, I would like more information from Coldwell Banker. Please use and/or share my information with a Coldwell Banker agent to contact me about my real estate needs.
By clicking Contact I agree a Coldwell Banker Agent may contact me by phone or text message including by automated means and prerecorded messages about real estate services, and that I can access real estate services without providing my phone number. I acknowledge that I have read and agree to the Terms of Use and Privacy Notice.