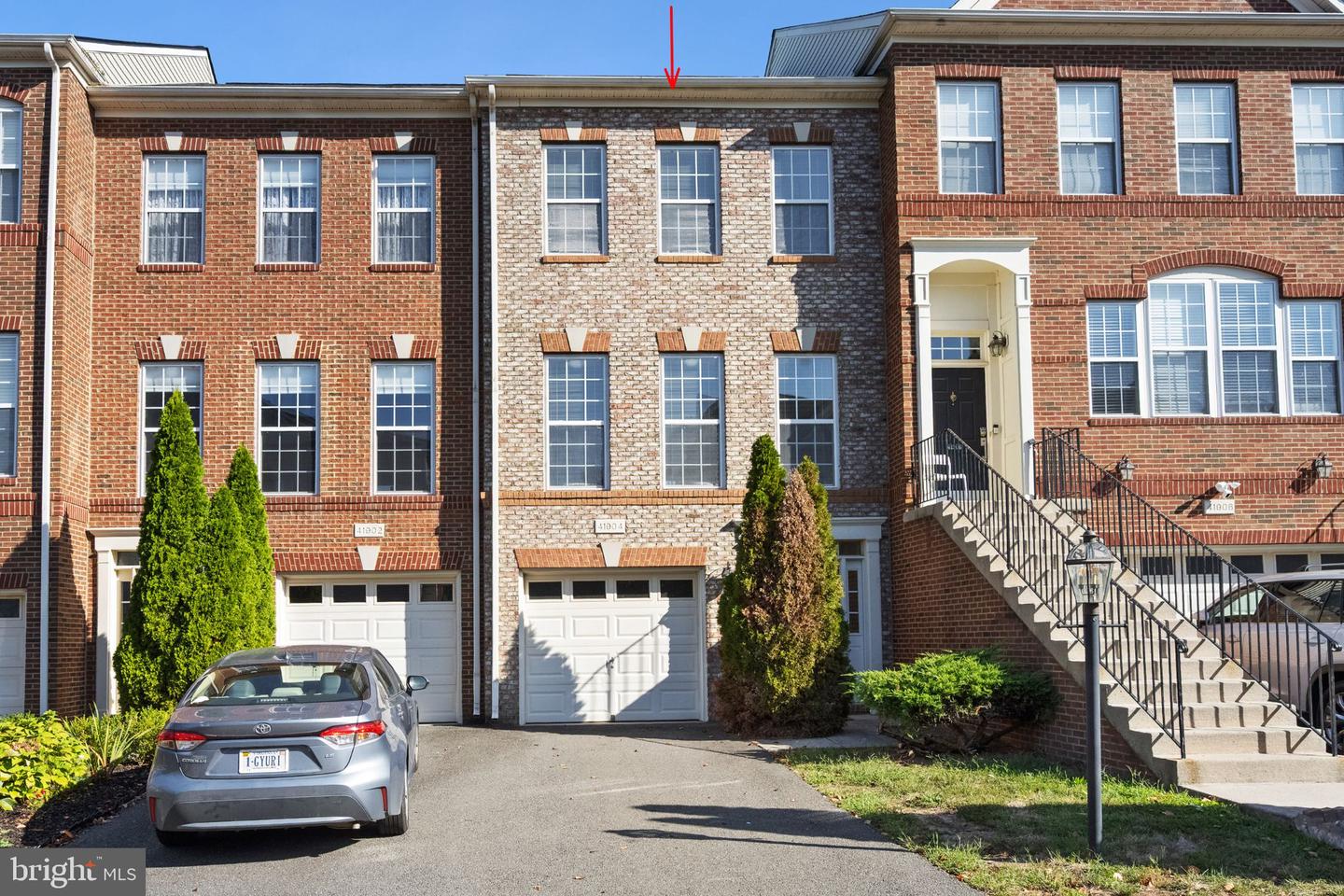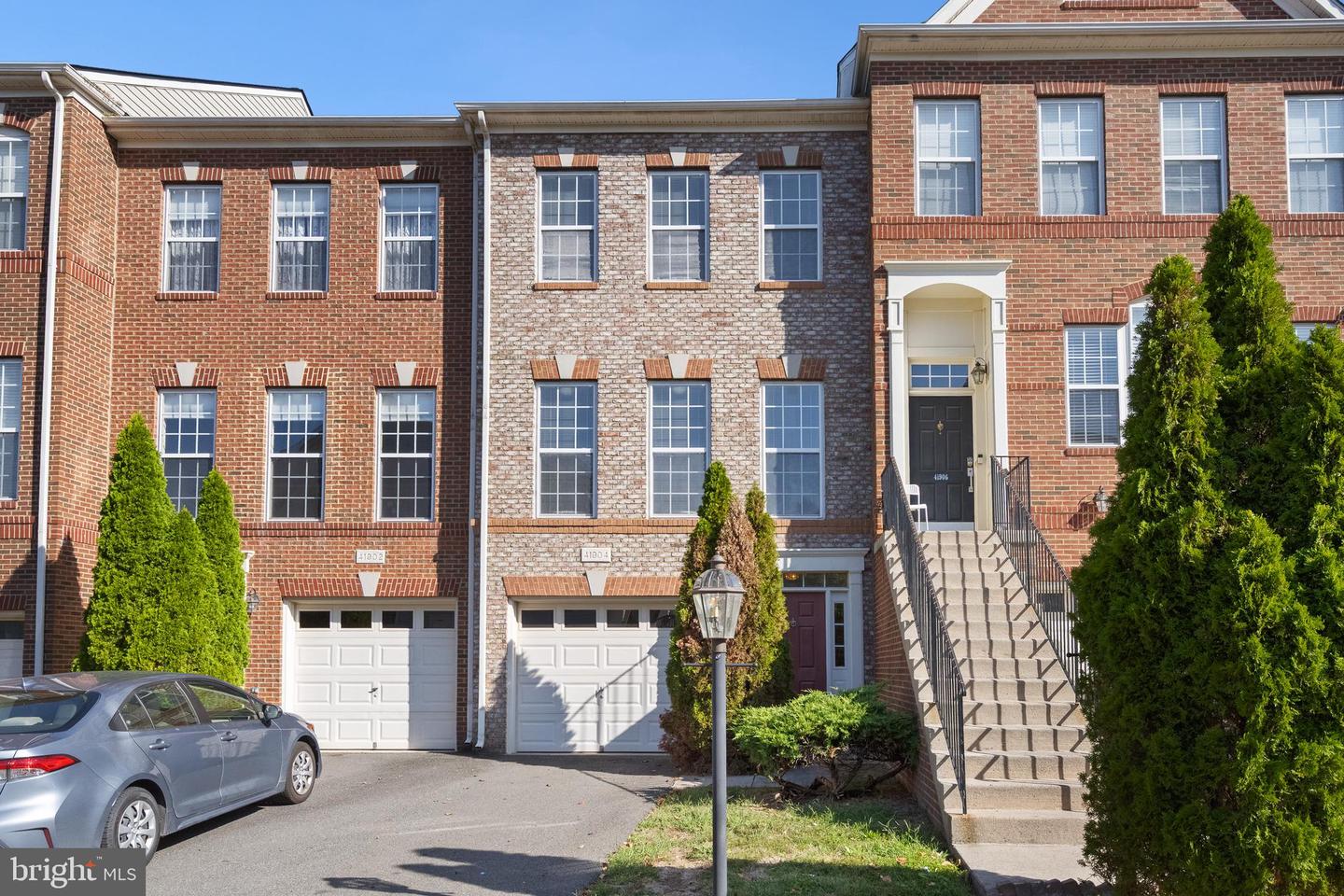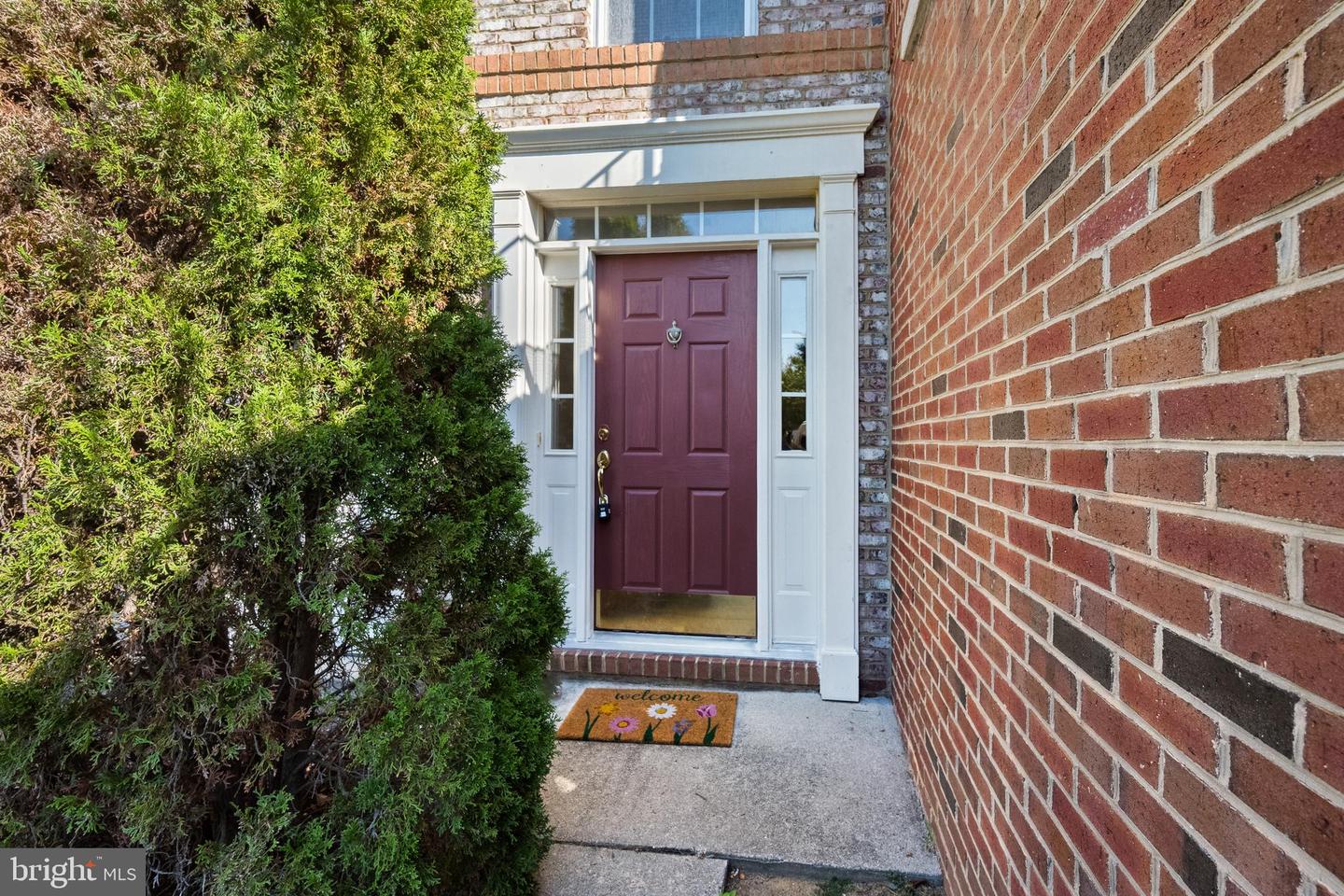


41904 Beryl Ter, Aldie, VA 20105
$525,000
3
Beds
4
Baths
1,566
Sq Ft
Townhouse
Pending
Listed by
Cristina B Dougherty
Long & Foster Real Estate, Inc.
Last updated:
October 16, 2025, 08:12 AM
MLS#
VALO2108032
Source:
BRIGHTMLS
About This Home
Home Facts
Townhouse
4 Baths
3 Bedrooms
Built in 2005
Price Summary
525,000
$335 per Sq. Ft.
MLS #:
VALO2108032
Last Updated:
October 16, 2025, 08:12 AM
Added:
14 day(s) ago
Rooms & Interior
Bedrooms
Total Bedrooms:
3
Bathrooms
Total Bathrooms:
4
Full Bathrooms:
3
Interior
Living Area:
1,566 Sq. Ft.
Structure
Structure
Building Area:
1,566 Sq. Ft.
Year Built:
2005
Lot
Lot Size (Sq. Ft):
1,742
Finances & Disclosures
Price:
$525,000
Price per Sq. Ft:
$335 per Sq. Ft.
Contact an Agent
Yes, I would like more information from Coldwell Banker. Please use and/or share my information with a Coldwell Banker agent to contact me about my real estate needs.
By clicking Contact I agree a Coldwell Banker Agent may contact me by phone or text message including by automated means and prerecorded messages about real estate services, and that I can access real estate services without providing my phone number. I acknowledge that I have read and agree to the Terms of Use and Privacy Notice.
Contact an Agent
Yes, I would like more information from Coldwell Banker. Please use and/or share my information with a Coldwell Banker agent to contact me about my real estate needs.
By clicking Contact I agree a Coldwell Banker Agent may contact me by phone or text message including by automated means and prerecorded messages about real estate services, and that I can access real estate services without providing my phone number. I acknowledge that I have read and agree to the Terms of Use and Privacy Notice.