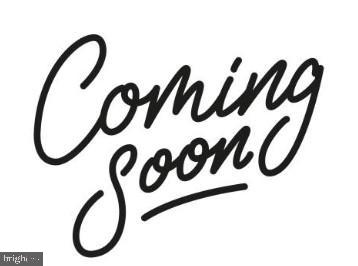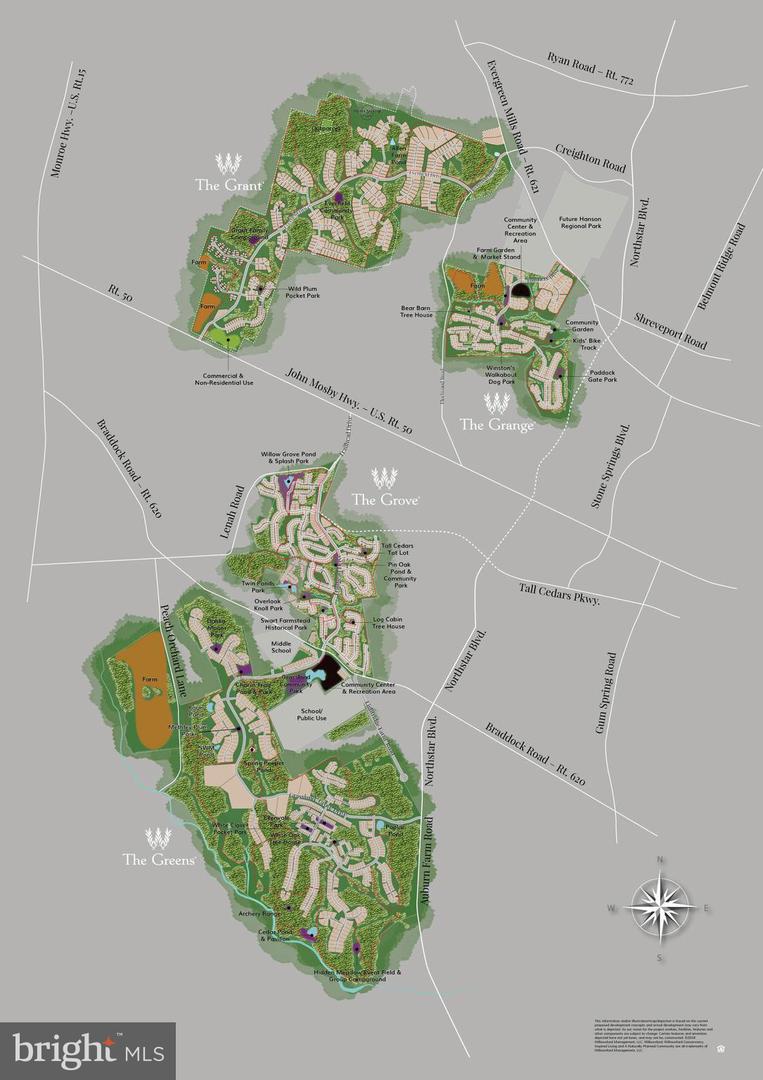

25712 Barncrest Ln, Aldie, VA 20105
$1,399,999
4
Beds
4
Baths
4,758
Sq Ft
Single Family
Coming Soon
Listed by
Sri Meka
Realty Resource
Last updated:
October 16, 2025, 01:35 PM
MLS#
VALO2108168
Source:
BRIGHTMLS
About This Home
Home Facts
Single Family
4 Baths
4 Bedrooms
Built in 2018
Price Summary
1,399,999
$294 per Sq. Ft.
MLS #:
VALO2108168
Last Updated:
October 16, 2025, 01:35 PM
Added:
15 day(s) ago
Rooms & Interior
Bedrooms
Total Bedrooms:
4
Bathrooms
Total Bathrooms:
4
Full Bathrooms:
3
Interior
Living Area:
4,758 Sq. Ft.
Structure
Structure
Architectural Style:
Ranch/Rambler
Building Area:
4,758 Sq. Ft.
Year Built:
2018
Lot
Lot Size (Sq. Ft):
10,018
Finances & Disclosures
Price:
$1,399,999
Price per Sq. Ft:
$294 per Sq. Ft.
Contact an Agent
Yes, I would like more information from Coldwell Banker. Please use and/or share my information with a Coldwell Banker agent to contact me about my real estate needs.
By clicking Contact I agree a Coldwell Banker Agent may contact me by phone or text message including by automated means and prerecorded messages about real estate services, and that I can access real estate services without providing my phone number. I acknowledge that I have read and agree to the Terms of Use and Privacy Notice.
Contact an Agent
Yes, I would like more information from Coldwell Banker. Please use and/or share my information with a Coldwell Banker agent to contact me about my real estate needs.
By clicking Contact I agree a Coldwell Banker Agent may contact me by phone or text message including by automated means and prerecorded messages about real estate services, and that I can access real estate services without providing my phone number. I acknowledge that I have read and agree to the Terms of Use and Privacy Notice.