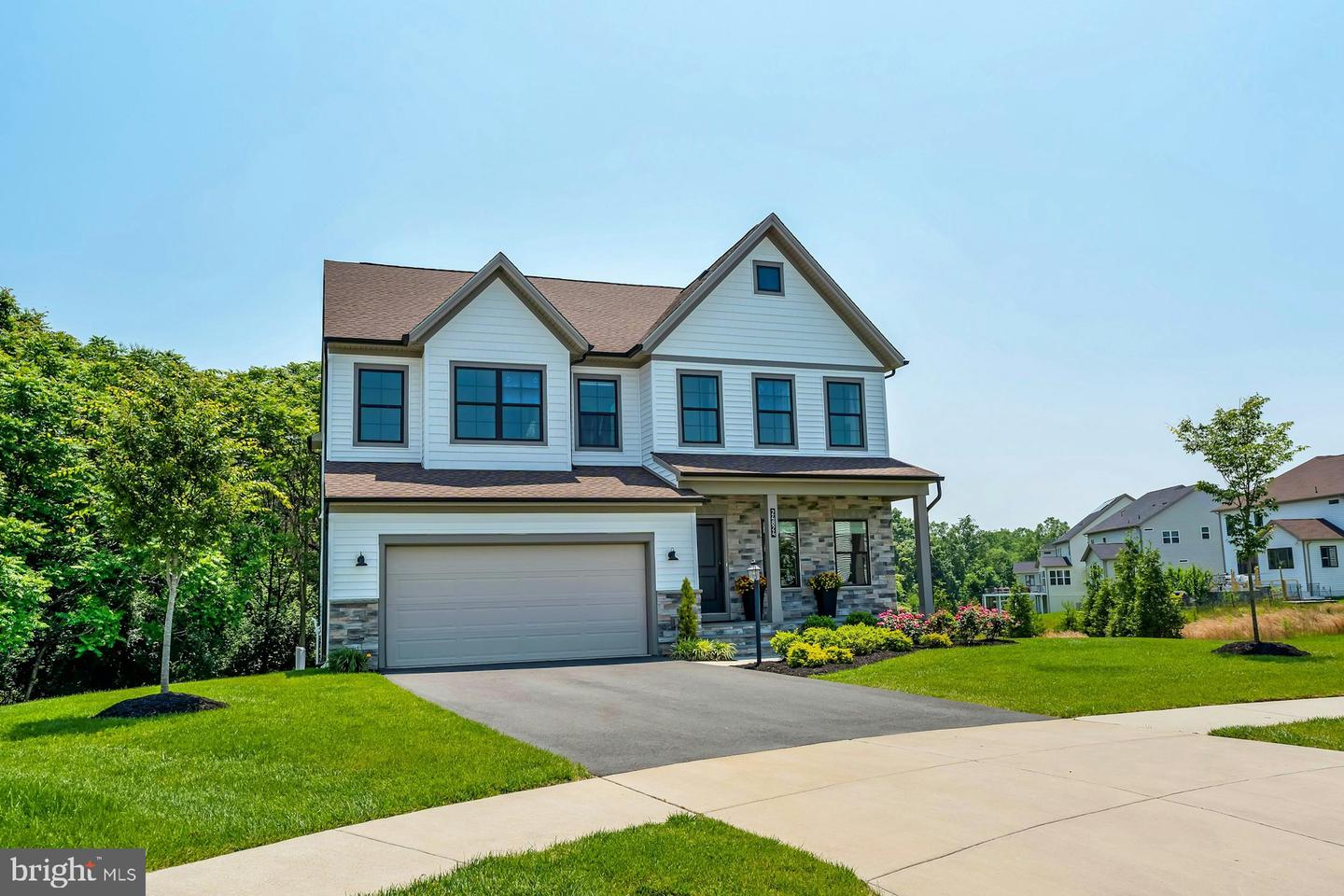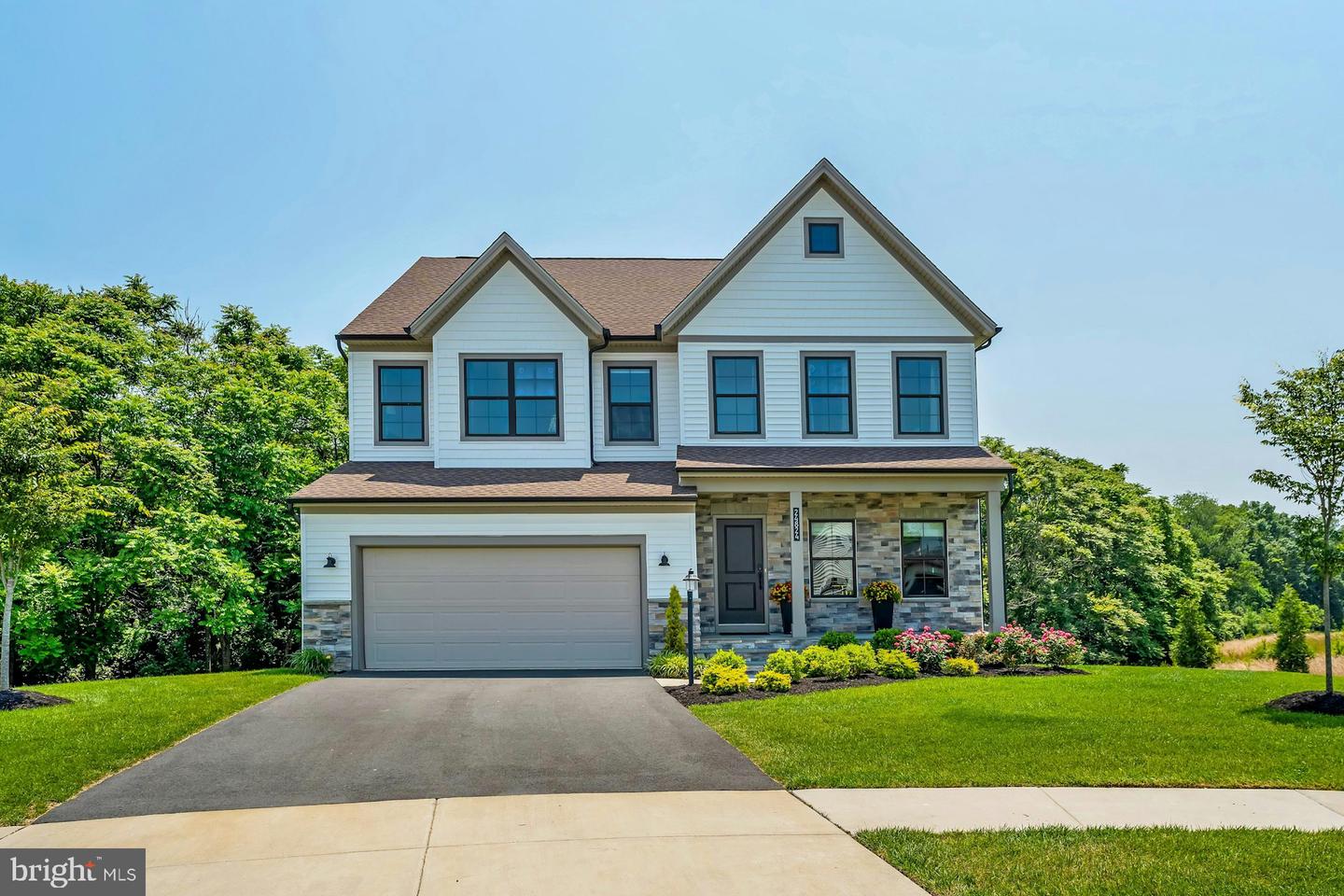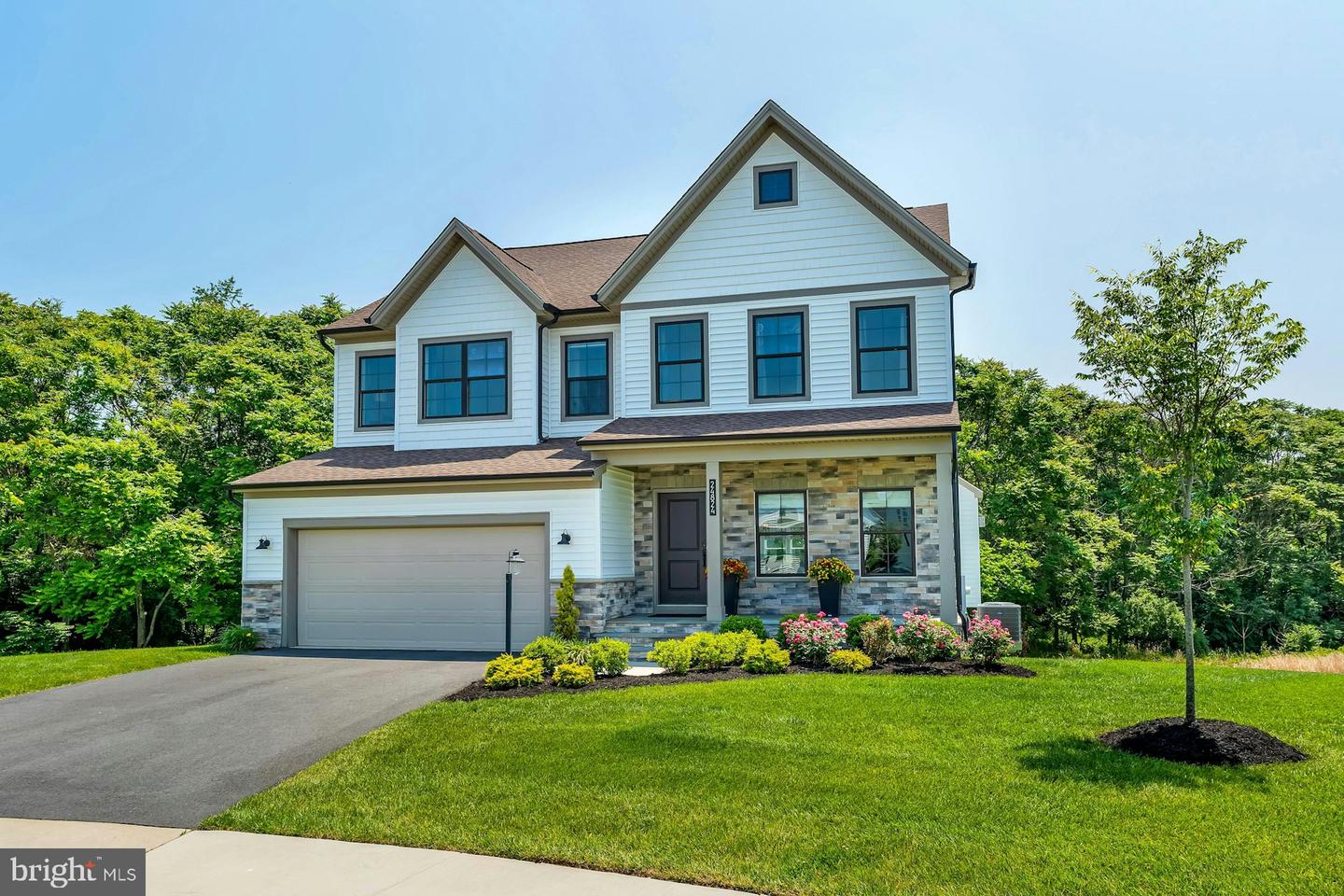


24824 Scarlet Maple Ct, Aldie, VA 20105
Pending
Listed by
Jerry D Rowzie
Samson Properties
Last updated:
June 21, 2025, 07:34 AM
MLS#
VALO2098390
Source:
BRIGHTMLS
About This Home
Home Facts
Single Family
5 Baths
4 Bedrooms
Built in 2020
Price Summary
1,399,990
$300 per Sq. Ft.
MLS #:
VALO2098390
Last Updated:
June 21, 2025, 07:34 AM
Added:
11 day(s) ago
Rooms & Interior
Bedrooms
Total Bedrooms:
4
Bathrooms
Total Bathrooms:
5
Full Bathrooms:
4
Interior
Living Area:
4,656 Sq. Ft.
Structure
Structure
Architectural Style:
Colonial
Building Area:
4,656 Sq. Ft.
Year Built:
2020
Lot
Lot Size (Sq. Ft):
15,245
Finances & Disclosures
Price:
$1,399,990
Price per Sq. Ft:
$300 per Sq. Ft.
Contact an Agent
Yes, I would like more information from Coldwell Banker. Please use and/or share my information with a Coldwell Banker agent to contact me about my real estate needs.
By clicking Contact I agree a Coldwell Banker Agent may contact me by phone or text message including by automated means and prerecorded messages about real estate services, and that I can access real estate services without providing my phone number. I acknowledge that I have read and agree to the Terms of Use and Privacy Notice.
Contact an Agent
Yes, I would like more information from Coldwell Banker. Please use and/or share my information with a Coldwell Banker agent to contact me about my real estate needs.
By clicking Contact I agree a Coldwell Banker Agent may contact me by phone or text message including by automated means and prerecorded messages about real estate services, and that I can access real estate services without providing my phone number. I acknowledge that I have read and agree to the Terms of Use and Privacy Notice.