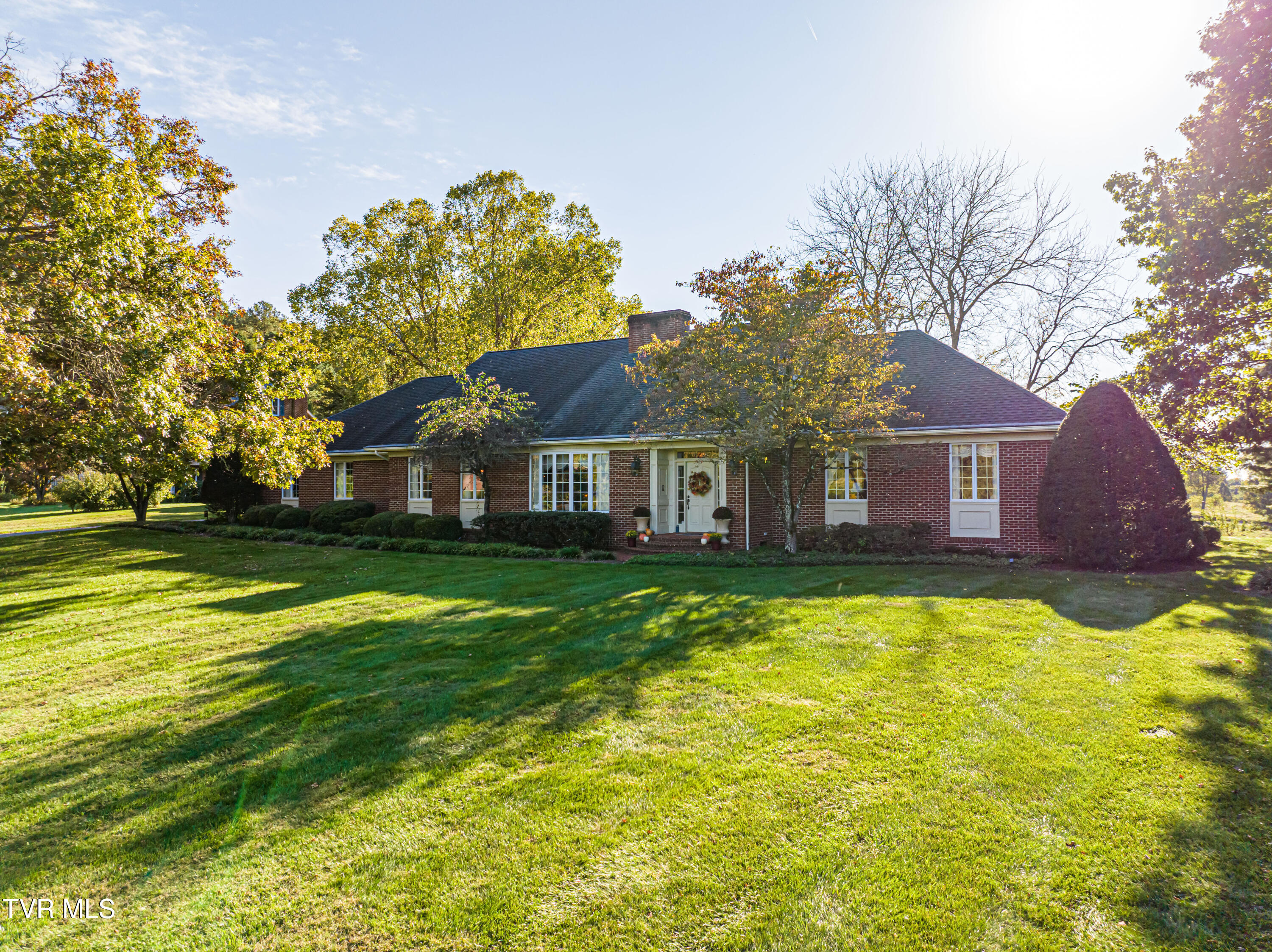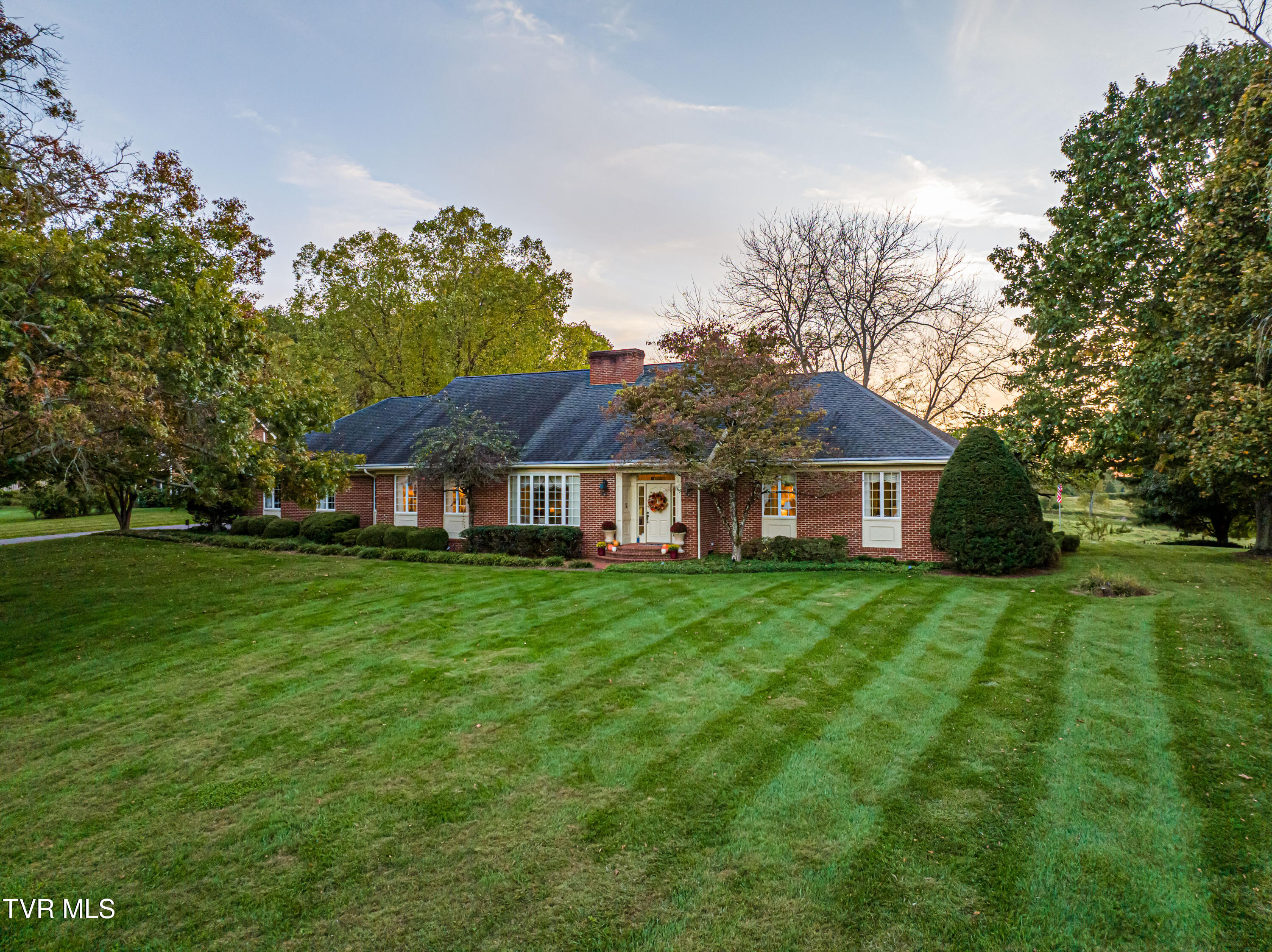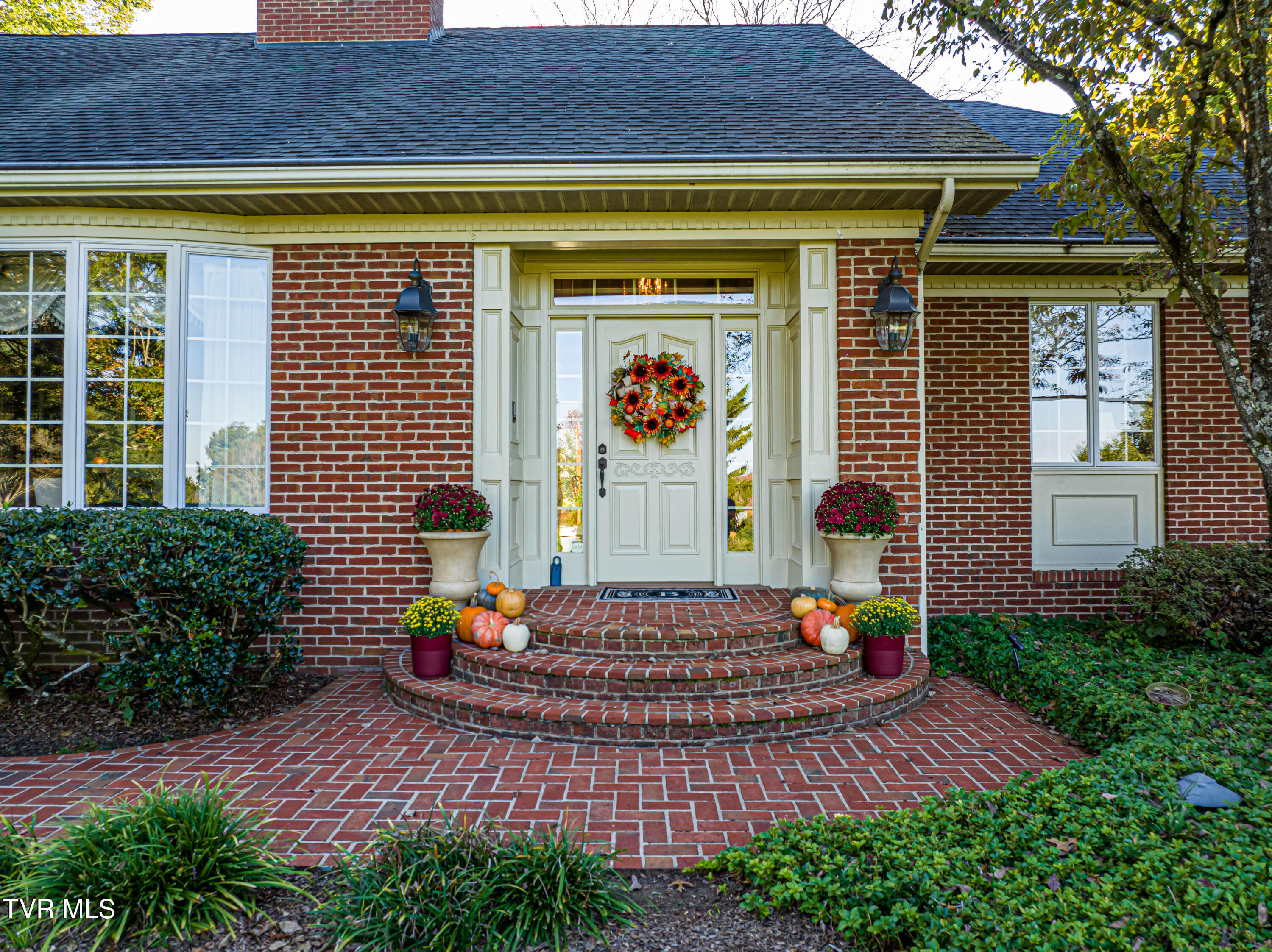


19134 Amelia Drive, Abingdon, VA 24211
$825,000
4
Beds
4
Baths
4,064
Sq Ft
Single Family
Pending
Listed by
Roberta Hylton
Highlands Realty, Inc. Abingdon
276-676-2221
Last updated:
October 24, 2025, 07:29 AM
MLS#
9986741
Source:
TNVA MLS
About This Home
Home Facts
Single Family
4 Baths
4 Bedrooms
Built in 1989
Price Summary
825,000
$203 per Sq. Ft.
MLS #:
9986741
Last Updated:
October 24, 2025, 07:29 AM
Added:
18 day(s) ago
Rooms & Interior
Bedrooms
Total Bedrooms:
4
Bathrooms
Total Bathrooms:
4
Full Bathrooms:
4
Interior
Living Area:
4,064 Sq. Ft.
Structure
Structure
Architectural Style:
Ranch, Traditional
Building Area:
5,298 Sq. Ft.
Year Built:
1989
Lot
Lot Size (Sq. Ft):
43,560
Finances & Disclosures
Price:
$825,000
Price per Sq. Ft:
$203 per Sq. Ft.
Contact an Agent
Yes, I would like more information from Coldwell Banker. Please use and/or share my information with a Coldwell Banker agent to contact me about my real estate needs.
By clicking Contact I agree a Coldwell Banker Agent may contact me by phone or text message including by automated means and prerecorded messages about real estate services, and that I can access real estate services without providing my phone number. I acknowledge that I have read and agree to the Terms of Use and Privacy Notice.
Contact an Agent
Yes, I would like more information from Coldwell Banker. Please use and/or share my information with a Coldwell Banker agent to contact me about my real estate needs.
By clicking Contact I agree a Coldwell Banker Agent may contact me by phone or text message including by automated means and prerecorded messages about real estate services, and that I can access real estate services without providing my phone number. I acknowledge that I have read and agree to the Terms of Use and Privacy Notice.