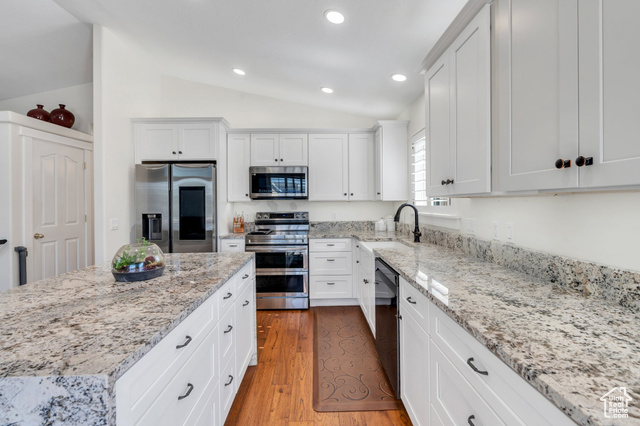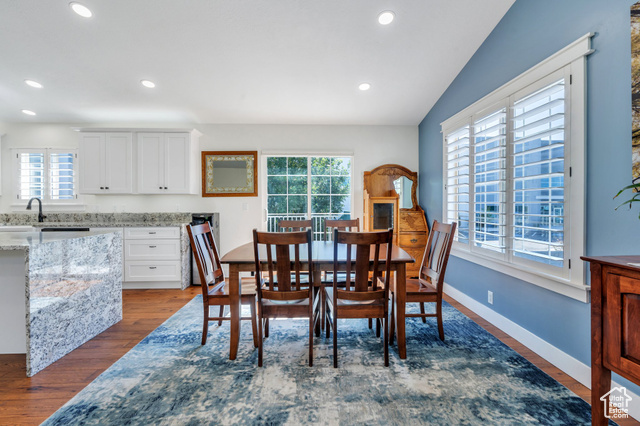


2541 S 1400 W, Woods Cross, UT 84087
$589,000
4
Beds
3
Baths
2,205
Sq Ft
Single Family
Active
Listed by
Teresa Aguilar
Better Homes And Gardens Real Estate Momentum (Kaysville)
801-529-1776
Last updated:
August 10, 2025, 11:02 AM
MLS#
2093612
Source:
SL
About This Home
Home Facts
Single Family
3 Baths
4 Bedrooms
Built in 1999
Price Summary
589,000
$267 per Sq. Ft.
MLS #:
2093612
Last Updated:
August 10, 2025, 11:02 AM
Added:
2 month(s) ago
Rooms & Interior
Bedrooms
Total Bedrooms:
4
Bathrooms
Total Bathrooms:
3
Full Bathrooms:
2
Interior
Living Area:
2,205 Sq. Ft.
Structure
Structure
Architectural Style:
Split Entry/Bi Level
Building Area:
2,205 Sq. Ft.
Year Built:
1999
Lot
Lot Size (Sq. Ft):
8,276
Finances & Disclosures
Price:
$589,000
Price per Sq. Ft:
$267 per Sq. Ft.
Contact an Agent
Yes, I would like more information from Coldwell Banker. Please use and/or share my information with a Coldwell Banker agent to contact me about my real estate needs.
By clicking Contact I agree a Coldwell Banker Agent may contact me by phone or text message including by automated means and prerecorded messages about real estate services, and that I can access real estate services without providing my phone number. I acknowledge that I have read and agree to the Terms of Use and Privacy Notice.
Contact an Agent
Yes, I would like more information from Coldwell Banker. Please use and/or share my information with a Coldwell Banker agent to contact me about my real estate needs.
By clicking Contact I agree a Coldwell Banker Agent may contact me by phone or text message including by automated means and prerecorded messages about real estate services, and that I can access real estate services without providing my phone number. I acknowledge that I have read and agree to the Terms of Use and Privacy Notice.