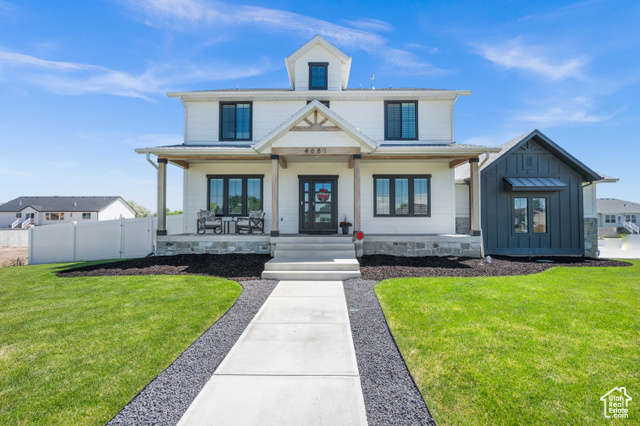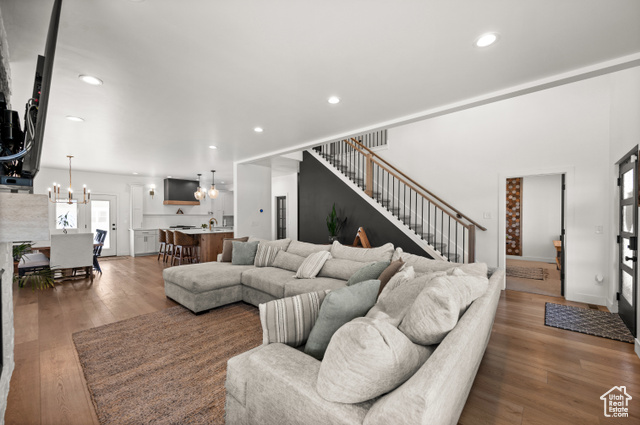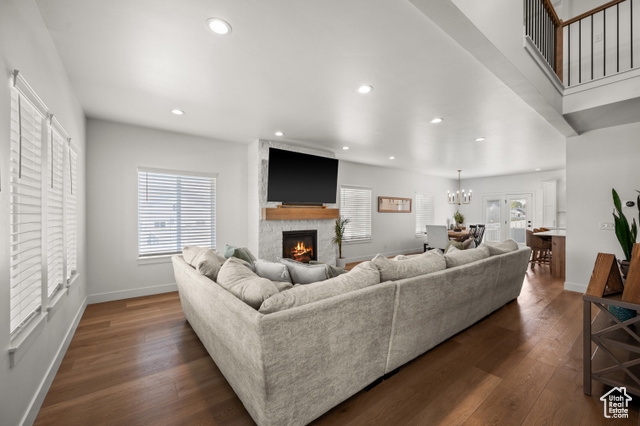


4681 W 75 N, West Point, UT 84015
$749,000
4
Beds
3
Baths
3,900
Sq Ft
Single Family
Active
Listed by
Kathy Mccabe
Align Complete Real Estate Services (900 South)
801-214-8033
Last updated:
June 17, 2025, 11:07 AM
MLS#
2088556
Source:
SL
About This Home
Home Facts
Single Family
3 Baths
4 Bedrooms
Built in 2024
Price Summary
749,000
$192 per Sq. Ft.
MLS #:
2088556
Last Updated:
June 17, 2025, 11:07 AM
Added:
19 day(s) ago
Rooms & Interior
Bedrooms
Total Bedrooms:
4
Bathrooms
Total Bathrooms:
3
Full Bathrooms:
2
Interior
Living Area:
3,900 Sq. Ft.
Structure
Structure
Building Area:
3,900 Sq. Ft.
Year Built:
2024
Lot
Lot Size (Sq. Ft):
12,632
Finances & Disclosures
Price:
$749,000
Price per Sq. Ft:
$192 per Sq. Ft.
Contact an Agent
Yes, I would like more information from Coldwell Banker. Please use and/or share my information with a Coldwell Banker agent to contact me about my real estate needs.
By clicking Contact I agree a Coldwell Banker Agent may contact me by phone or text message including by automated means and prerecorded messages about real estate services, and that I can access real estate services without providing my phone number. I acknowledge that I have read and agree to the Terms of Use and Privacy Notice.
Contact an Agent
Yes, I would like more information from Coldwell Banker. Please use and/or share my information with a Coldwell Banker agent to contact me about my real estate needs.
By clicking Contact I agree a Coldwell Banker Agent may contact me by phone or text message including by automated means and prerecorded messages about real estate services, and that I can access real estate services without providing my phone number. I acknowledge that I have read and agree to the Terms of Use and Privacy Notice.