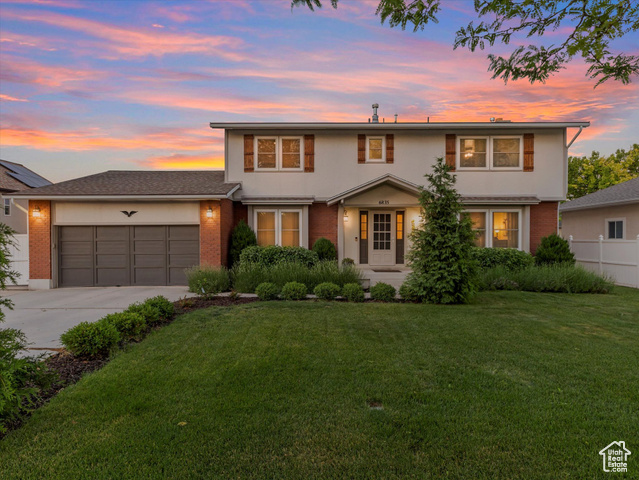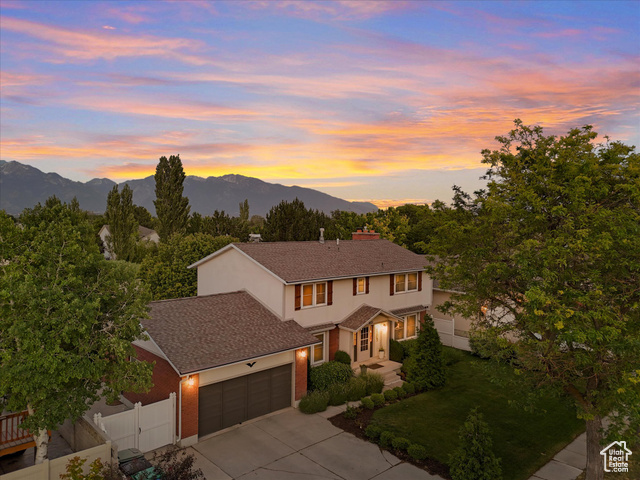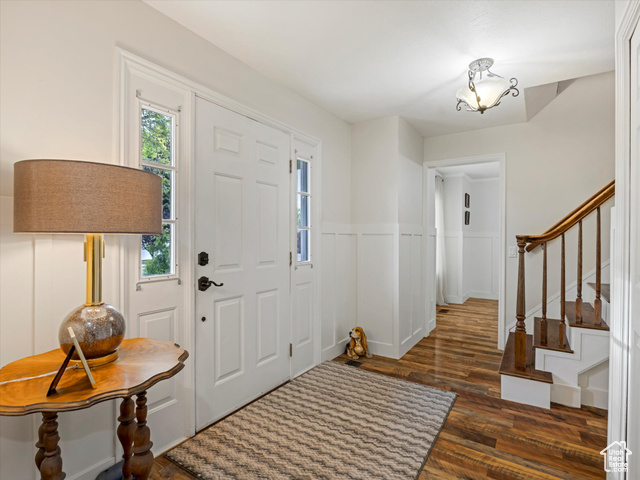


6835 S Larabrook Way, West Jordan, UT 84084
Active
Listed by
Lisa Woodbury
Lori Ann Hendry
Windermere Real Estate
Windermere Real Estate (9th & 9th)
801-485-3151
Last updated:
June 16, 2025, 11:10 AM
MLS#
2092024
Source:
SL
About This Home
Home Facts
Single Family
4 Baths
6 Bedrooms
Built in 1978
Price Summary
685,000
$200 per Sq. Ft.
MLS #:
2092024
Last Updated:
June 16, 2025, 11:10 AM
Added:
3 day(s) ago
Rooms & Interior
Bedrooms
Total Bedrooms:
6
Bathrooms
Total Bathrooms:
4
Full Bathrooms:
3
Interior
Living Area:
3,410 Sq. Ft.
Structure
Structure
Building Area:
3,410 Sq. Ft.
Year Built:
1978
Lot
Lot Size (Sq. Ft):
12,196
Finances & Disclosures
Price:
$685,000
Price per Sq. Ft:
$200 per Sq. Ft.
Contact an Agent
Yes, I would like more information from Coldwell Banker. Please use and/or share my information with a Coldwell Banker agent to contact me about my real estate needs.
By clicking Contact I agree a Coldwell Banker Agent may contact me by phone or text message including by automated means and prerecorded messages about real estate services, and that I can access real estate services without providing my phone number. I acknowledge that I have read and agree to the Terms of Use and Privacy Notice.
Contact an Agent
Yes, I would like more information from Coldwell Banker. Please use and/or share my information with a Coldwell Banker agent to contact me about my real estate needs.
By clicking Contact I agree a Coldwell Banker Agent may contact me by phone or text message including by automated means and prerecorded messages about real estate services, and that I can access real estate services without providing my phone number. I acknowledge that I have read and agree to the Terms of Use and Privacy Notice.