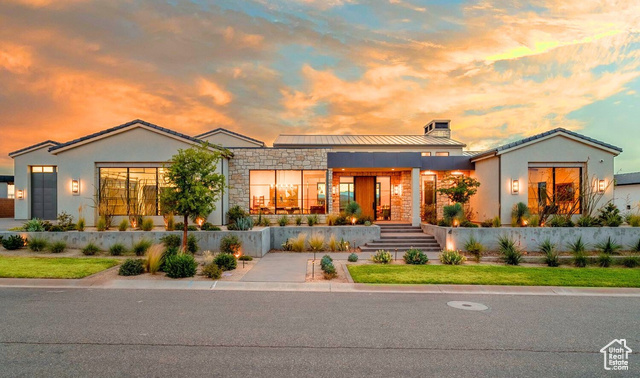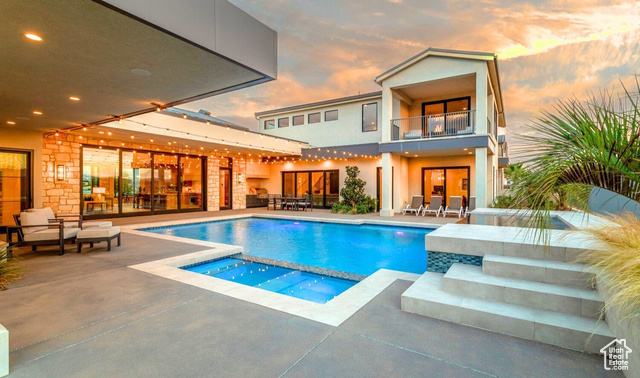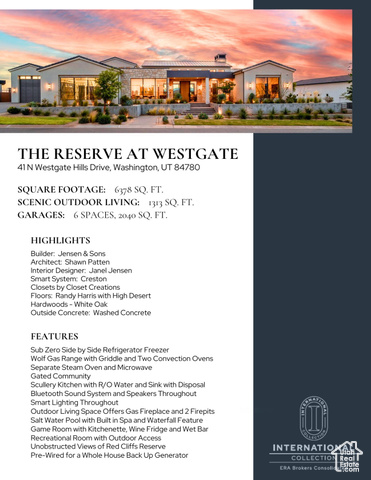


41 N Westgate Hills Dr #50, Washington, UT 84780
$3,999,000
6
Beds
7
Baths
6,804
Sq Ft
Single Family
Active
Listed by
April Gates
ERA Brokers Consolidated (Hurricane Branch)
435-220-5340
Last updated:
September 14, 2025, 11:02 AM
MLS#
2110450
Source:
SL
About This Home
Home Facts
Single Family
7 Baths
6 Bedrooms
Built in 2022
Price Summary
3,999,000
$587 per Sq. Ft.
MLS #:
2110450
Last Updated:
September 14, 2025, 11:02 AM
Added:
5 day(s) ago
Rooms & Interior
Bedrooms
Total Bedrooms:
6
Bathrooms
Total Bathrooms:
7
Full Bathrooms:
5
Interior
Living Area:
6,804 Sq. Ft.
Structure
Structure
Building Area:
6,804 Sq. Ft.
Year Built:
2022
Lot
Lot Size (Sq. Ft):
19,166
Finances & Disclosures
Price:
$3,999,000
Price per Sq. Ft:
$587 per Sq. Ft.
Contact an Agent
Yes, I would like more information from Coldwell Banker. Please use and/or share my information with a Coldwell Banker agent to contact me about my real estate needs.
By clicking Contact I agree a Coldwell Banker Agent may contact me by phone or text message including by automated means and prerecorded messages about real estate services, and that I can access real estate services without providing my phone number. I acknowledge that I have read and agree to the Terms of Use and Privacy Notice.
Contact an Agent
Yes, I would like more information from Coldwell Banker. Please use and/or share my information with a Coldwell Banker agent to contact me about my real estate needs.
By clicking Contact I agree a Coldwell Banker Agent may contact me by phone or text message including by automated means and prerecorded messages about real estate services, and that I can access real estate services without providing my phone number. I acknowledge that I have read and agree to the Terms of Use and Privacy Notice.