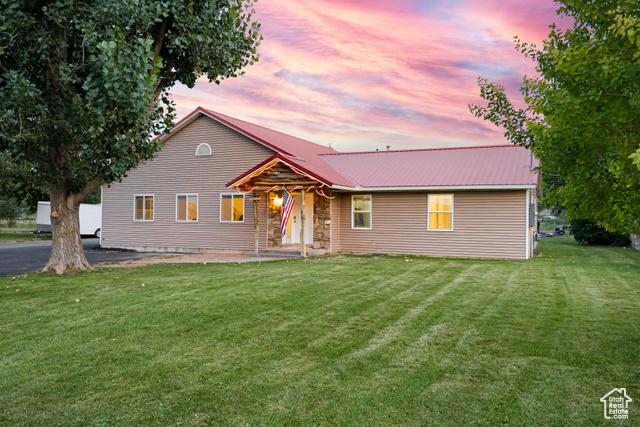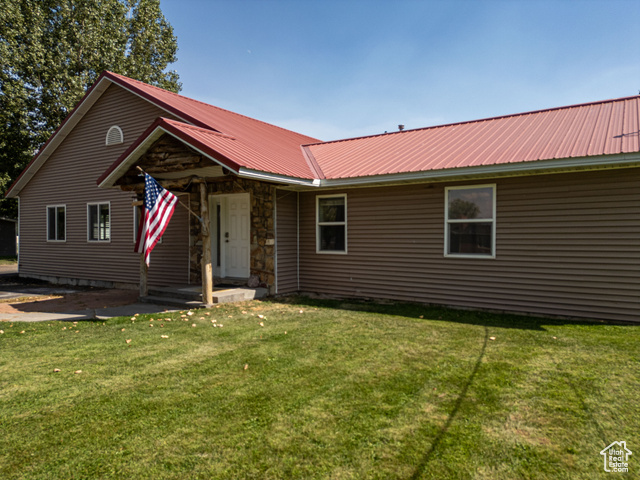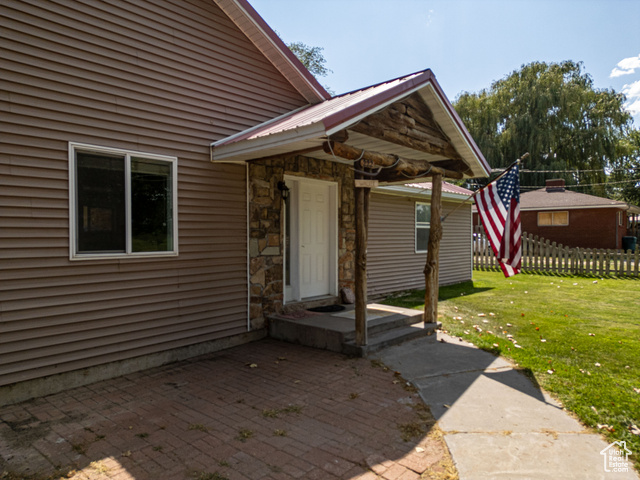


222 E 1500 S, Vernal, UT 84078
$425,000
4
Beds
2
Baths
2,700
Sq Ft
Single Family
Active
Listed by
Tammy Swain
eXp Realty, LLC.
801-499-6087
Last updated:
August 29, 2025, 11:02 AM
MLS#
2104166
Source:
SL
About This Home
Home Facts
Single Family
2 Baths
4 Bedrooms
Built in 1954
Price Summary
425,000
$157 per Sq. Ft.
MLS #:
2104166
Last Updated:
August 29, 2025, 11:02 AM
Added:
21 day(s) ago
Rooms & Interior
Bedrooms
Total Bedrooms:
4
Bathrooms
Total Bathrooms:
2
Full Bathrooms:
1
Interior
Living Area:
2,700 Sq. Ft.
Structure
Structure
Architectural Style:
Rambler/Ranch
Building Area:
2,700 Sq. Ft.
Year Built:
1954
Lot
Lot Size (Sq. Ft):
17,424
Finances & Disclosures
Price:
$425,000
Price per Sq. Ft:
$157 per Sq. Ft.
Contact an Agent
Yes, I would like more information from Coldwell Banker. Please use and/or share my information with a Coldwell Banker agent to contact me about my real estate needs.
By clicking Contact I agree a Coldwell Banker Agent may contact me by phone or text message including by automated means and prerecorded messages about real estate services, and that I can access real estate services without providing my phone number. I acknowledge that I have read and agree to the Terms of Use and Privacy Notice.
Contact an Agent
Yes, I would like more information from Coldwell Banker. Please use and/or share my information with a Coldwell Banker agent to contact me about my real estate needs.
By clicking Contact I agree a Coldwell Banker Agent may contact me by phone or text message including by automated means and prerecorded messages about real estate services, and that I can access real estate services without providing my phone number. I acknowledge that I have read and agree to the Terms of Use and Privacy Notice.