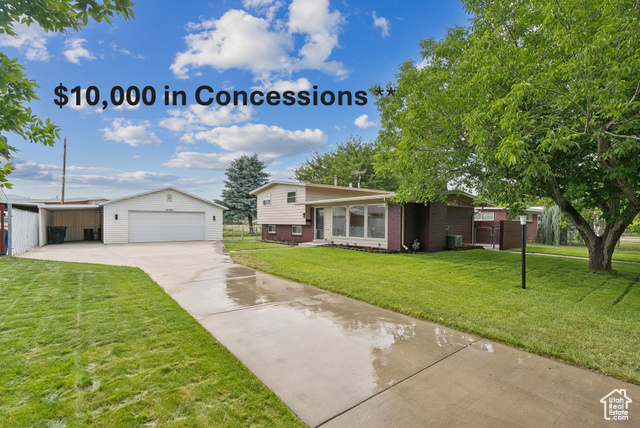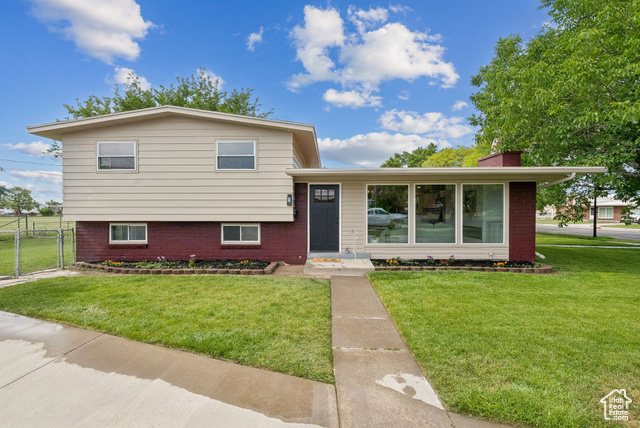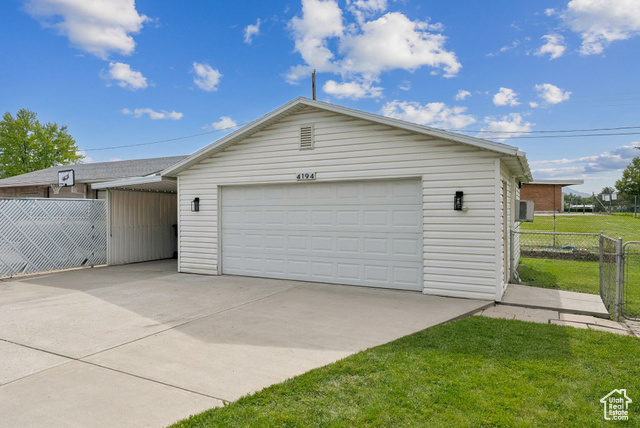


4194 S Bennion Rd, Taylorsville, UT 84129
$585,000
4
Beds
3
Baths
2,300
Sq Ft
Single Family
Active
Listed by
Jeffrey Morris
Kw Salt Lake City Keller Williams Real Estate
801-326-8800
Last updated:
June 16, 2025, 11:10 AM
MLS#
2089812
Source:
SL
About This Home
Home Facts
Single Family
3 Baths
4 Bedrooms
Built in 1960
Price Summary
585,000
$254 per Sq. Ft.
MLS #:
2089812
Last Updated:
June 16, 2025, 11:10 AM
Added:
12 day(s) ago
Rooms & Interior
Bedrooms
Total Bedrooms:
4
Bathrooms
Total Bathrooms:
3
Full Bathrooms:
1
Interior
Living Area:
2,300 Sq. Ft.
Structure
Structure
Architectural Style:
Tri/Multi-Level
Building Area:
2,300 Sq. Ft.
Year Built:
1960
Lot
Lot Size (Sq. Ft):
10,018
Finances & Disclosures
Price:
$585,000
Price per Sq. Ft:
$254 per Sq. Ft.
Contact an Agent
Yes, I would like more information from Coldwell Banker. Please use and/or share my information with a Coldwell Banker agent to contact me about my real estate needs.
By clicking Contact I agree a Coldwell Banker Agent may contact me by phone or text message including by automated means and prerecorded messages about real estate services, and that I can access real estate services without providing my phone number. I acknowledge that I have read and agree to the Terms of Use and Privacy Notice.
Contact an Agent
Yes, I would like more information from Coldwell Banker. Please use and/or share my information with a Coldwell Banker agent to contact me about my real estate needs.
By clicking Contact I agree a Coldwell Banker Agent may contact me by phone or text message including by automated means and prerecorded messages about real estate services, and that I can access real estate services without providing my phone number. I acknowledge that I have read and agree to the Terms of Use and Privacy Notice.