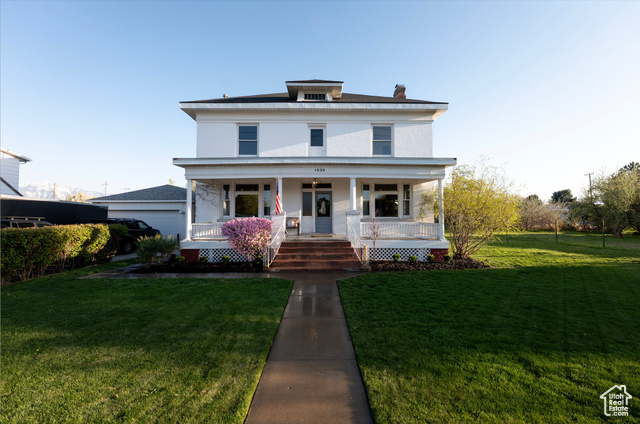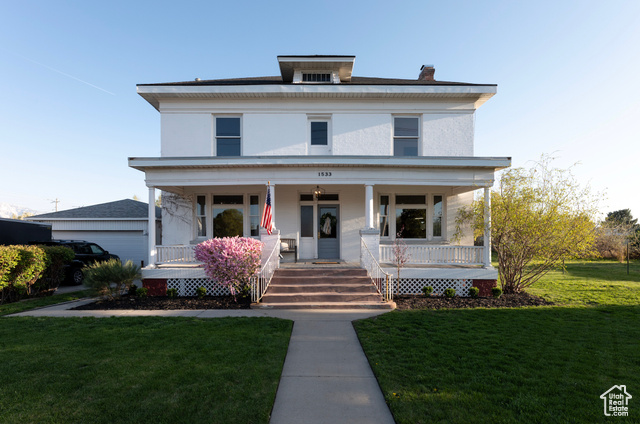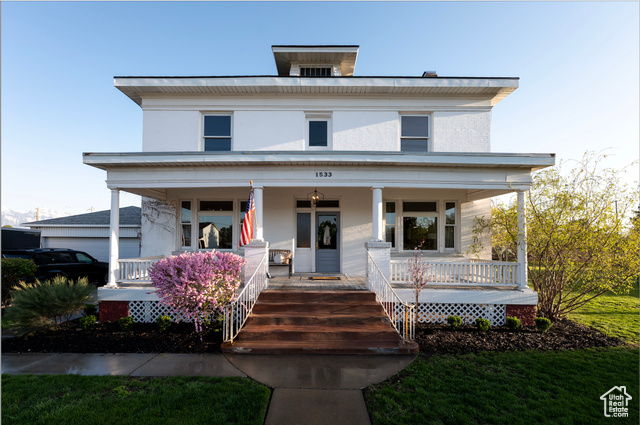


About This Home
Home Facts
Single Family
2 Baths
5 Bedrooms
Built in 1909
Price Summary
795,000
$176 per Sq. Ft.
MLS #:
2068442
Last Updated:
June 21, 2025, 10:59 AM
Added:
3 month(s) ago
Rooms & Interior
Bedrooms
Total Bedrooms:
5
Bathrooms
Total Bathrooms:
2
Full Bathrooms:
2
Interior
Living Area:
4,515 Sq. Ft.
Structure
Structure
Building Area:
4,515 Sq. Ft.
Year Built:
1909
Lot
Lot Size (Sq. Ft):
30,492
Finances & Disclosures
Price:
$795,000
Price per Sq. Ft:
$176 per Sq. Ft.
Contact an Agent
Yes, I would like more information from Coldwell Banker. Please use and/or share my information with a Coldwell Banker agent to contact me about my real estate needs.
By clicking Contact I agree a Coldwell Banker Agent may contact me by phone or text message including by automated means and prerecorded messages about real estate services, and that I can access real estate services without providing my phone number. I acknowledge that I have read and agree to the Terms of Use and Privacy Notice.
Contact an Agent
Yes, I would like more information from Coldwell Banker. Please use and/or share my information with a Coldwell Banker agent to contact me about my real estate needs.
By clicking Contact I agree a Coldwell Banker Agent may contact me by phone or text message including by automated means and prerecorded messages about real estate services, and that I can access real estate services without providing my phone number. I acknowledge that I have read and agree to the Terms of Use and Privacy Notice.