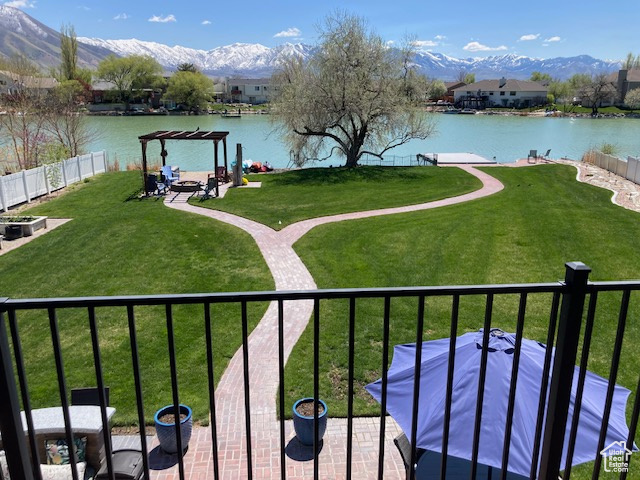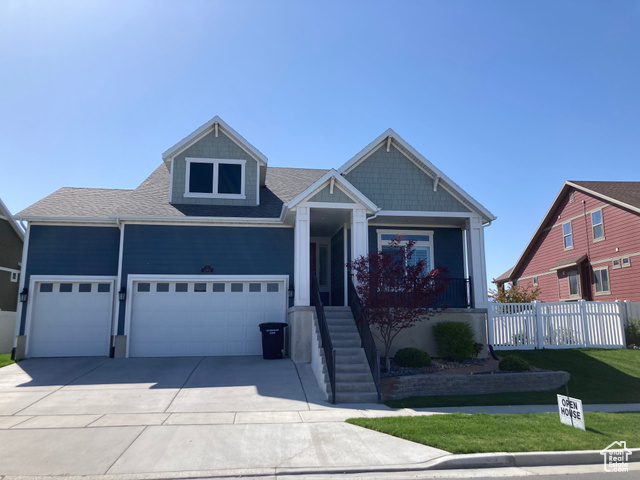


293 W Delgada Ln, Stansbury Park, UT 84074
$920,000
5
Beds
4
Baths
4,600
Sq Ft
Single Family
Active
Listed by
Bryce Anderson
Intermountain Properties
801-898-2213
Last updated:
May 1, 2025, 11:25 AM
MLS#
2079524
Source:
SL
About This Home
Home Facts
Single Family
4 Baths
5 Bedrooms
Built in 2017
Price Summary
920,000
$200 per Sq. Ft.
MLS #:
2079524
Last Updated:
May 1, 2025, 11:25 AM
Added:
8 day(s) ago
Rooms & Interior
Bedrooms
Total Bedrooms:
5
Bathrooms
Total Bathrooms:
4
Full Bathrooms:
4
Interior
Living Area:
4,600 Sq. Ft.
Structure
Structure
Architectural Style:
Tri/Multi-Level
Building Area:
4,600 Sq. Ft.
Year Built:
2017
Lot
Lot Size (Sq. Ft):
16,552
Finances & Disclosures
Price:
$920,000
Price per Sq. Ft:
$200 per Sq. Ft.
See this home in person
Attend an upcoming open house
Sat, May 3
10:00 AM - 04:00 PMSat, May 10
10:00 AM - 04:00 PMContact an Agent
Yes, I would like more information from Coldwell Banker. Please use and/or share my information with a Coldwell Banker agent to contact me about my real estate needs.
By clicking Contact I agree a Coldwell Banker Agent may contact me by phone or text message including by automated means and prerecorded messages about real estate services, and that I can access real estate services without providing my phone number. I acknowledge that I have read and agree to the Terms of Use and Privacy Notice.
Contact an Agent
Yes, I would like more information from Coldwell Banker. Please use and/or share my information with a Coldwell Banker agent to contact me about my real estate needs.
By clicking Contact I agree a Coldwell Banker Agent may contact me by phone or text message including by automated means and prerecorded messages about real estate services, and that I can access real estate services without providing my phone number. I acknowledge that I have read and agree to the Terms of Use and Privacy Notice.