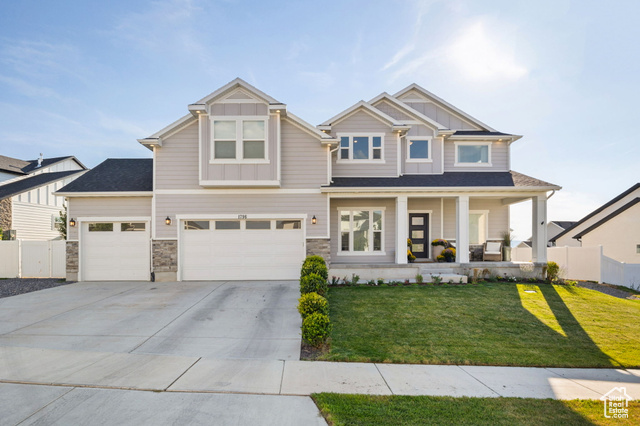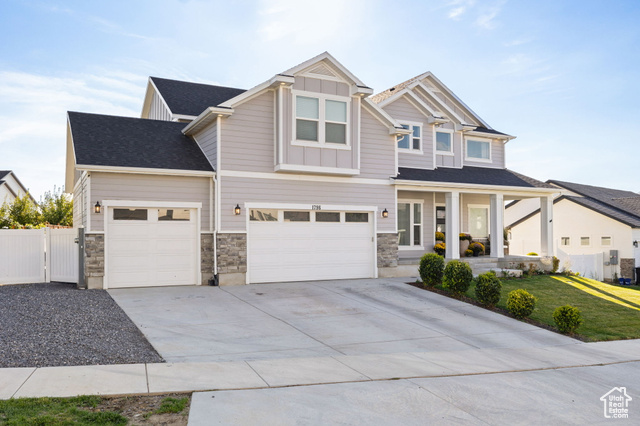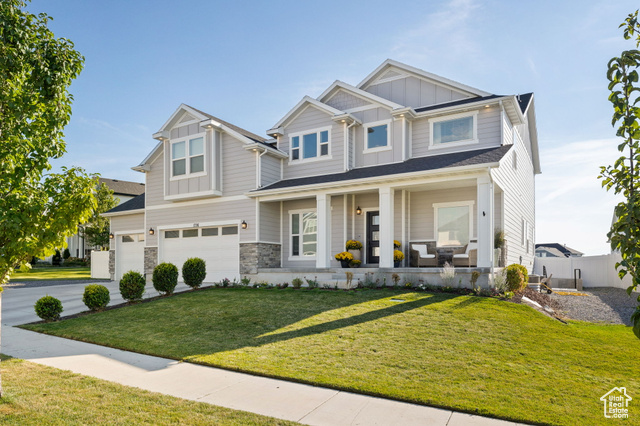


1796 E Wagon Wheel Dr, Spanish Fork, UT 84660
$874,999
7
Beds
4
Baths
5,046
Sq Ft
Single Family
Pending
Listed by
Jennifer H Riding
RE/MAX Associates
801-365-3120
Last updated:
September 10, 2025, 03:27 PM
MLS#
2109916
Source:
SL
About This Home
Home Facts
Single Family
4 Baths
7 Bedrooms
Built in 2021
Price Summary
874,999
$173 per Sq. Ft.
MLS #:
2109916
Last Updated:
September 10, 2025, 03:27 PM
Added:
11 day(s) ago
Rooms & Interior
Bedrooms
Total Bedrooms:
7
Bathrooms
Total Bathrooms:
4
Full Bathrooms:
3
Interior
Living Area:
5,046 Sq. Ft.
Structure
Structure
Building Area:
5,046 Sq. Ft.
Year Built:
2021
Lot
Lot Size (Sq. Ft):
10,890
Finances & Disclosures
Price:
$874,999
Price per Sq. Ft:
$173 per Sq. Ft.
Contact an Agent
Yes, I would like more information from Coldwell Banker. Please use and/or share my information with a Coldwell Banker agent to contact me about my real estate needs.
By clicking Contact I agree a Coldwell Banker Agent may contact me by phone or text message including by automated means and prerecorded messages about real estate services, and that I can access real estate services without providing my phone number. I acknowledge that I have read and agree to the Terms of Use and Privacy Notice.
Contact an Agent
Yes, I would like more information from Coldwell Banker. Please use and/or share my information with a Coldwell Banker agent to contact me about my real estate needs.
By clicking Contact I agree a Coldwell Banker Agent may contact me by phone or text message including by automated means and prerecorded messages about real estate services, and that I can access real estate services without providing my phone number. I acknowledge that I have read and agree to the Terms of Use and Privacy Notice.