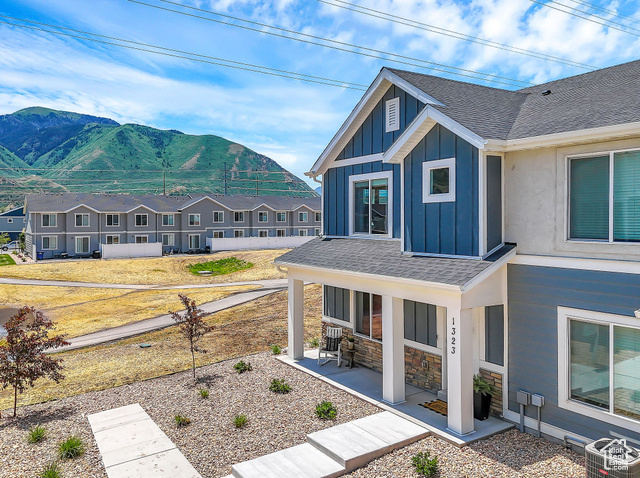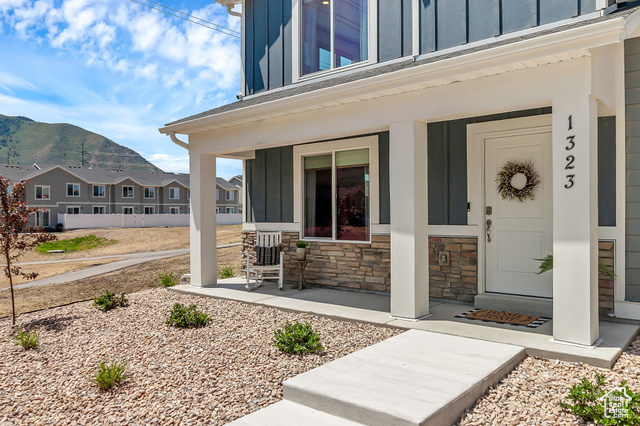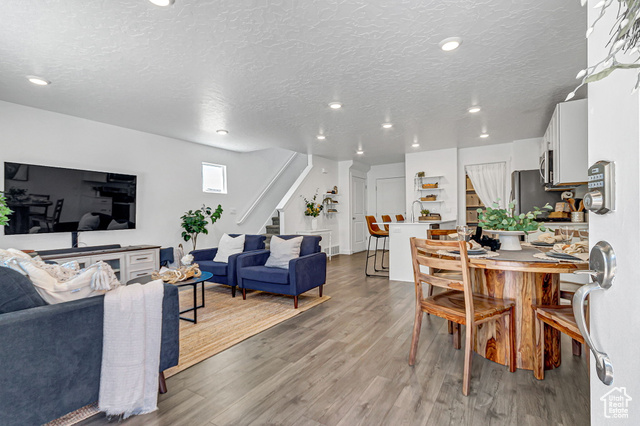


Listed by
Briana Hoffman
Holmes4sale LLC.
801-762-6122
Last updated:
June 17, 2025, 11:07 AM
MLS#
2089702
Source:
SL
About This Home
Home Facts
Townhouse
2 Baths
3 Bedrooms
Built in 2023
Price Summary
389,900
$210 per Sq. Ft.
MLS #:
2089702
Last Updated:
June 17, 2025, 11:07 AM
Added:
13 day(s) ago
Rooms & Interior
Bedrooms
Total Bedrooms:
3
Bathrooms
Total Bathrooms:
2
Full Bathrooms:
2
Interior
Living Area:
1,849 Sq. Ft.
Structure
Structure
Architectural Style:
Townhouse
Building Area:
1,849 Sq. Ft.
Year Built:
2023
Lot
Lot Size (Sq. Ft):
871
Finances & Disclosures
Price:
$389,900
Price per Sq. Ft:
$210 per Sq. Ft.
Contact an Agent
Yes, I would like more information from Coldwell Banker. Please use and/or share my information with a Coldwell Banker agent to contact me about my real estate needs.
By clicking Contact I agree a Coldwell Banker Agent may contact me by phone or text message including by automated means and prerecorded messages about real estate services, and that I can access real estate services without providing my phone number. I acknowledge that I have read and agree to the Terms of Use and Privacy Notice.
Contact an Agent
Yes, I would like more information from Coldwell Banker. Please use and/or share my information with a Coldwell Banker agent to contact me about my real estate needs.
By clicking Contact I agree a Coldwell Banker Agent may contact me by phone or text message including by automated means and prerecorded messages about real estate services, and that I can access real estate services without providing my phone number. I acknowledge that I have read and agree to the Terms of Use and Privacy Notice.