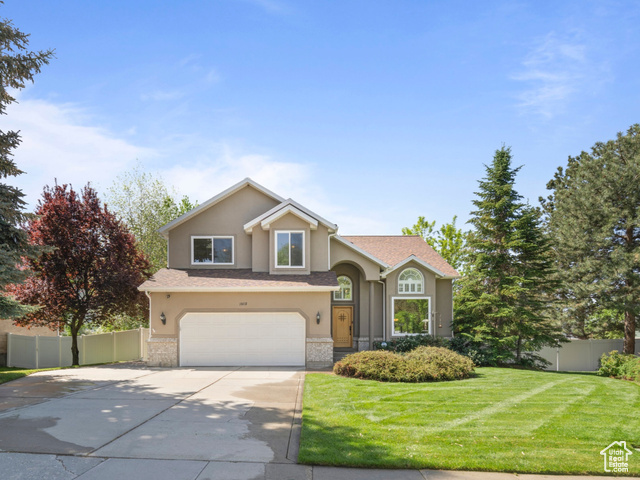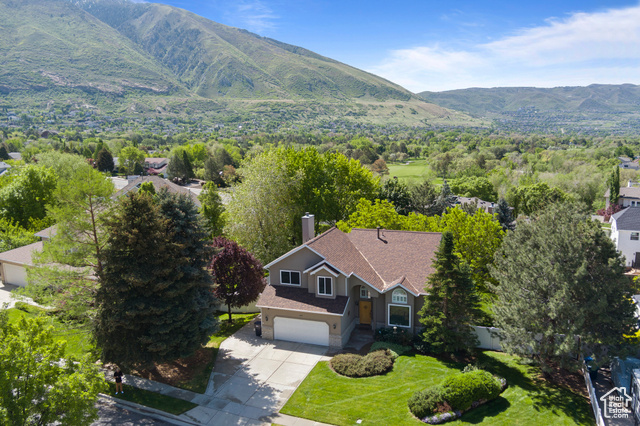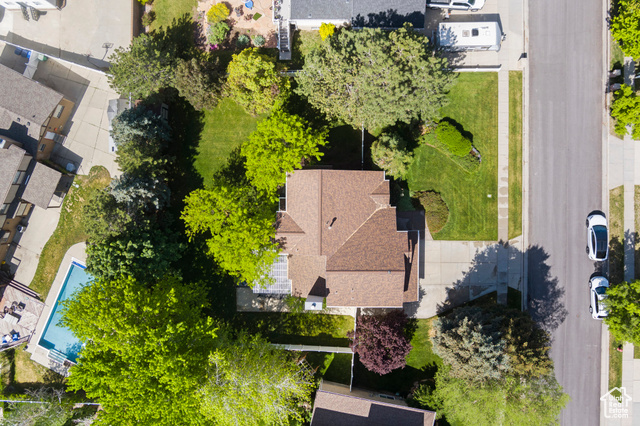


1802 E Gracey Ln S, Sandy, UT 84092
$975,000
4
Beds
4
Baths
3,284
Sq Ft
Single Family
Active
Listed by
Kyrsten St John
Real Broker, LLC. (Canyons Luxury Real Estate)
801-661-2166
Last updated:
June 7, 2025, 11:05 AM
MLS#
2084988
Source:
SL
About This Home
Home Facts
Single Family
4 Baths
4 Bedrooms
Built in 1993
Price Summary
975,000
$296 per Sq. Ft.
MLS #:
2084988
Last Updated:
June 7, 2025, 11:05 AM
Added:
25 day(s) ago
Rooms & Interior
Bedrooms
Total Bedrooms:
4
Bathrooms
Total Bathrooms:
4
Full Bathrooms:
2
Interior
Living Area:
3,284 Sq. Ft.
Structure
Structure
Building Area:
3,284 Sq. Ft.
Year Built:
1993
Lot
Lot Size (Sq. Ft):
13,939
Finances & Disclosures
Price:
$975,000
Price per Sq. Ft:
$296 per Sq. Ft.
Contact an Agent
Yes, I would like more information from Coldwell Banker. Please use and/or share my information with a Coldwell Banker agent to contact me about my real estate needs.
By clicking Contact I agree a Coldwell Banker Agent may contact me by phone or text message including by automated means and prerecorded messages about real estate services, and that I can access real estate services without providing my phone number. I acknowledge that I have read and agree to the Terms of Use and Privacy Notice.
Contact an Agent
Yes, I would like more information from Coldwell Banker. Please use and/or share my information with a Coldwell Banker agent to contact me about my real estate needs.
By clicking Contact I agree a Coldwell Banker Agent may contact me by phone or text message including by automated means and prerecorded messages about real estate services, and that I can access real estate services without providing my phone number. I acknowledge that I have read and agree to the Terms of Use and Privacy Notice.