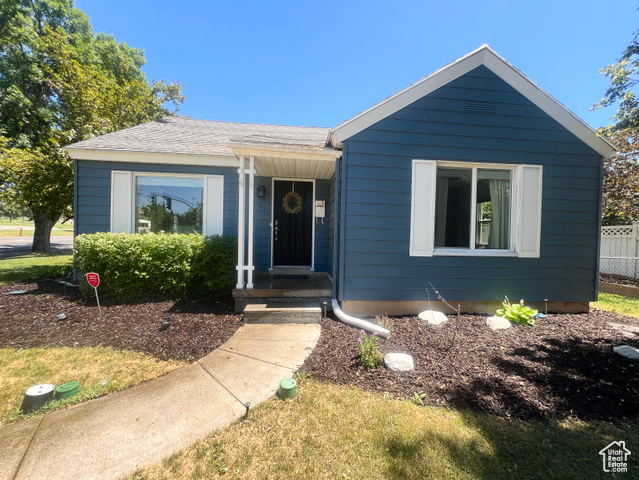


847 S Greenwood Ter E, Salt Lake City, UT 84105
$1,100,000
4
Beds
2
Baths
2,224
Sq Ft
Single Family
Active
Listed by
Blaine Lundskog
Probe Realtors, Inc.
801-859-1200
Last updated:
July 18, 2025, 11:02 AM
MLS#
2097971
Source:
SL
About This Home
Home Facts
Single Family
2 Baths
4 Bedrooms
Built in 1939
Price Summary
1,100,000
$494 per Sq. Ft.
MLS #:
2097971
Last Updated:
July 18, 2025, 11:02 AM
Added:
8 day(s) ago
Rooms & Interior
Bedrooms
Total Bedrooms:
4
Bathrooms
Total Bathrooms:
2
Full Bathrooms:
2
Interior
Living Area:
2,224 Sq. Ft.
Structure
Structure
Architectural Style:
Rambler/Ranch
Building Area:
2,224 Sq. Ft.
Year Built:
1939
Lot
Lot Size (Sq. Ft):
6,534
Finances & Disclosures
Price:
$1,100,000
Price per Sq. Ft:
$494 per Sq. Ft.
See this home in person
Attend an upcoming open house
Sat, Jul 19
11:00 AM - 01:00 PMContact an Agent
Yes, I would like more information from Coldwell Banker. Please use and/or share my information with a Coldwell Banker agent to contact me about my real estate needs.
By clicking Contact I agree a Coldwell Banker Agent may contact me by phone or text message including by automated means and prerecorded messages about real estate services, and that I can access real estate services without providing my phone number. I acknowledge that I have read and agree to the Terms of Use and Privacy Notice.
Contact an Agent
Yes, I would like more information from Coldwell Banker. Please use and/or share my information with a Coldwell Banker agent to contact me about my real estate needs.
By clicking Contact I agree a Coldwell Banker Agent may contact me by phone or text message including by automated means and prerecorded messages about real estate services, and that I can access real estate services without providing my phone number. I acknowledge that I have read and agree to the Terms of Use and Privacy Notice.