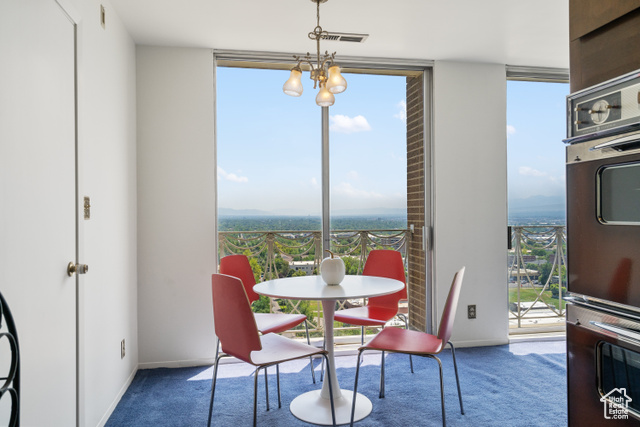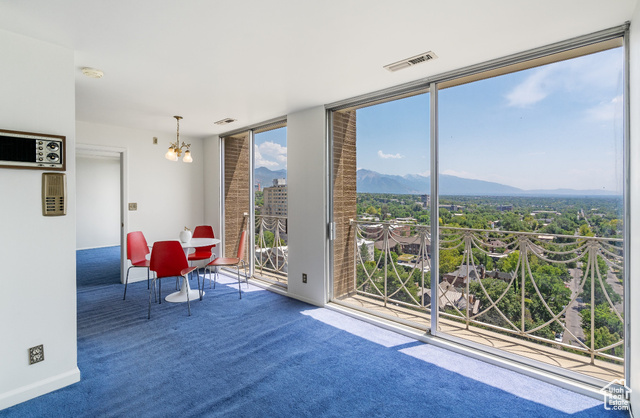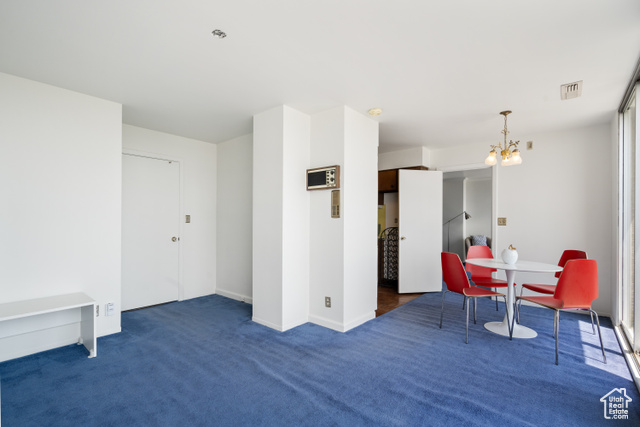


777 E South Temple St #13A, Salt Lake City, UT 84102
$429,900
2
Beds
2
Baths
1,280
Sq Ft
Condo
Active
Listed by
Samantha Pexton
Samantha Pexton Real Estate Services
385-415-9664
Last updated:
September 8, 2025, 11:04 AM
MLS#
2109246
Source:
SL
About This Home
Home Facts
Condo
2 Baths
2 Bedrooms
Built in 1964
Price Summary
429,900
$335 per Sq. Ft.
MLS #:
2109246
Last Updated:
September 8, 2025, 11:04 AM
Added:
5 day(s) ago
Rooms & Interior
Bedrooms
Total Bedrooms:
2
Bathrooms
Total Bathrooms:
2
Full Bathrooms:
1
Interior
Living Area:
1,280 Sq. Ft.
Structure
Structure
Architectural Style:
Condo
Building Area:
1,280 Sq. Ft.
Year Built:
1964
Lot
Lot Size (Sq. Ft):
435
Finances & Disclosures
Price:
$429,900
Price per Sq. Ft:
$335 per Sq. Ft.
Contact an Agent
Yes, I would like more information from Coldwell Banker. Please use and/or share my information with a Coldwell Banker agent to contact me about my real estate needs.
By clicking Contact I agree a Coldwell Banker Agent may contact me by phone or text message including by automated means and prerecorded messages about real estate services, and that I can access real estate services without providing my phone number. I acknowledge that I have read and agree to the Terms of Use and Privacy Notice.
Contact an Agent
Yes, I would like more information from Coldwell Banker. Please use and/or share my information with a Coldwell Banker agent to contact me about my real estate needs.
By clicking Contact I agree a Coldwell Banker Agent may contact me by phone or text message including by automated means and prerecorded messages about real estate services, and that I can access real estate services without providing my phone number. I acknowledge that I have read and agree to the Terms of Use and Privacy Notice.