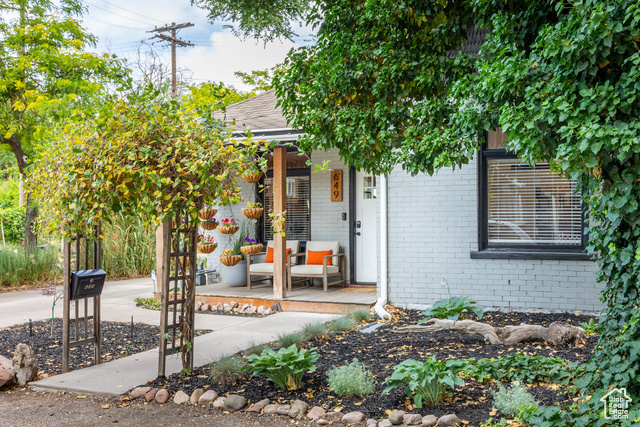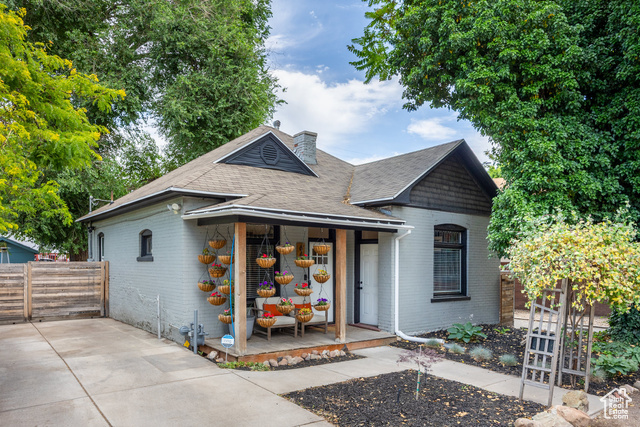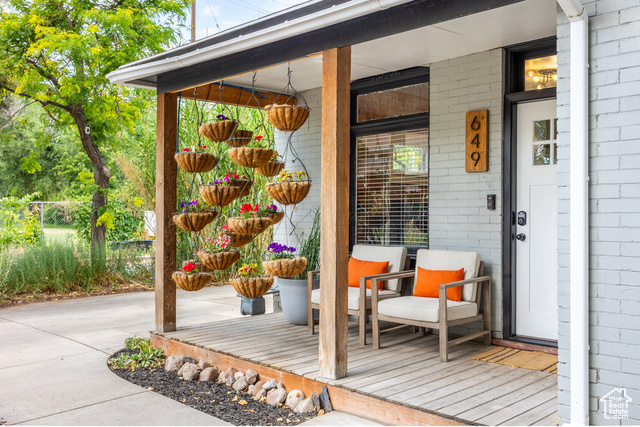


649 S Iverson St E, Salt Lake City, UT 84111
Pending
Listed by
Angie Nelden
Summit Sotheby'S International Realty
801-467-2100
Last updated:
July 7, 2025, 05:51 PM
MLS#
2094346
Source:
SL
About This Home
Home Facts
Single Family
1 Bath
2 Bedrooms
Built in 1899
Price Summary
500,000
$390 per Sq. Ft.
MLS #:
2094346
Last Updated:
July 7, 2025, 05:51 PM
Added:
a month ago
Rooms & Interior
Bedrooms
Total Bedrooms:
2
Bathrooms
Total Bathrooms:
1
Full Bathrooms:
1
Interior
Living Area:
1,279 Sq. Ft.
Structure
Structure
Architectural Style:
Bungalow/Cottage
Building Area:
1,279 Sq. Ft.
Year Built:
1899
Lot
Lot Size (Sq. Ft):
3,484
Finances & Disclosures
Price:
$500,000
Price per Sq. Ft:
$390 per Sq. Ft.
Contact an Agent
Yes, I would like more information from Coldwell Banker. Please use and/or share my information with a Coldwell Banker agent to contact me about my real estate needs.
By clicking Contact I agree a Coldwell Banker Agent may contact me by phone or text message including by automated means and prerecorded messages about real estate services, and that I can access real estate services without providing my phone number. I acknowledge that I have read and agree to the Terms of Use and Privacy Notice.
Contact an Agent
Yes, I would like more information from Coldwell Banker. Please use and/or share my information with a Coldwell Banker agent to contact me about my real estate needs.
By clicking Contact I agree a Coldwell Banker Agent may contact me by phone or text message including by automated means and prerecorded messages about real estate services, and that I can access real estate services without providing my phone number. I acknowledge that I have read and agree to the Terms of Use and Privacy Notice.