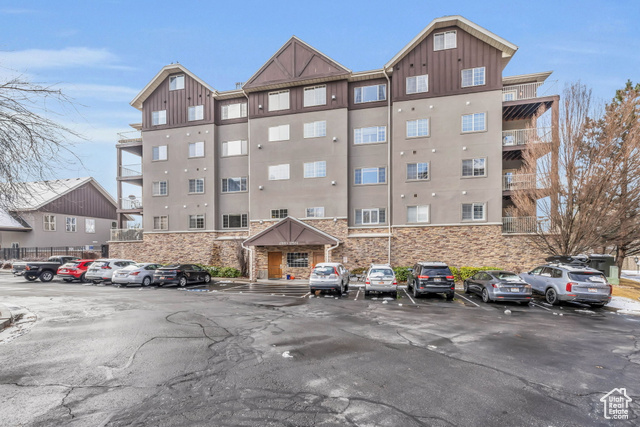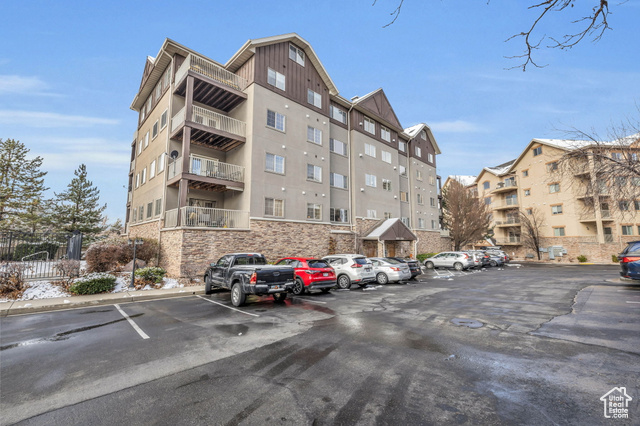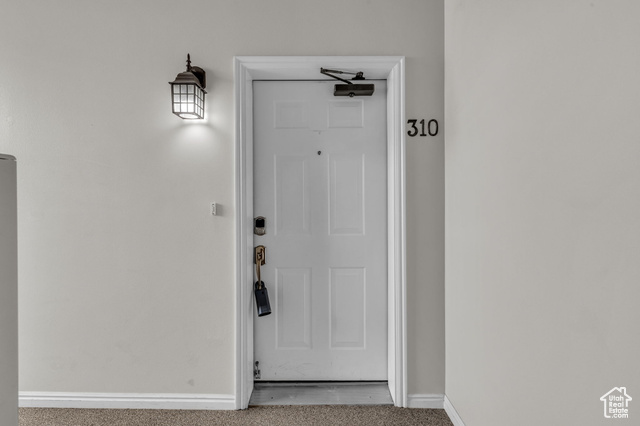


4988 S Timber Way E #310, Salt Lake City, UT 84117
Pending
About This Home
Home Facts
Condo
2 Baths
2 Bedrooms
Built in 2002
Price Summary
429,999
$282 per Sq. Ft.
MLS #:
2066102
Last Updated:
June 11, 2025, 10:53 PM
Added:
3 month(s) ago
Rooms & Interior
Bedrooms
Total Bedrooms:
2
Bathrooms
Total Bathrooms:
2
Full Bathrooms:
1
Interior
Living Area:
1,523 Sq. Ft.
Structure
Structure
Architectural Style:
Condo
Building Area:
1,523 Sq. Ft.
Year Built:
2002
Lot
Lot Size (Sq. Ft):
435
Finances & Disclosures
Price:
$429,999
Price per Sq. Ft:
$282 per Sq. Ft.
Contact an Agent
Yes, I would like more information from Coldwell Banker. Please use and/or share my information with a Coldwell Banker agent to contact me about my real estate needs.
By clicking Contact I agree a Coldwell Banker Agent may contact me by phone or text message including by automated means and prerecorded messages about real estate services, and that I can access real estate services without providing my phone number. I acknowledge that I have read and agree to the Terms of Use and Privacy Notice.
Contact an Agent
Yes, I would like more information from Coldwell Banker. Please use and/or share my information with a Coldwell Banker agent to contact me about my real estate needs.
By clicking Contact I agree a Coldwell Banker Agent may contact me by phone or text message including by automated means and prerecorded messages about real estate services, and that I can access real estate services without providing my phone number. I acknowledge that I have read and agree to the Terms of Use and Privacy Notice.