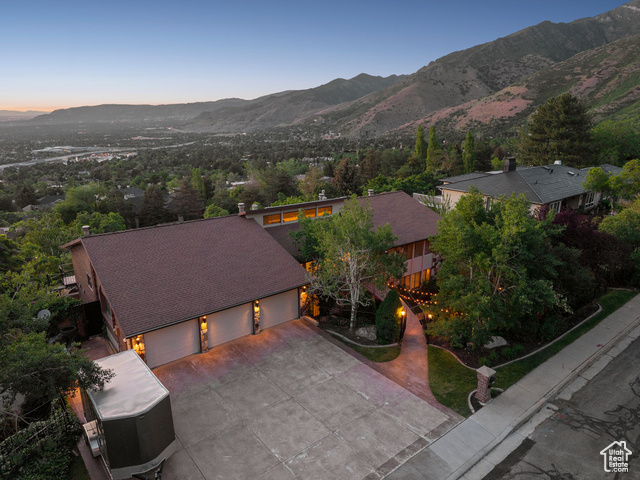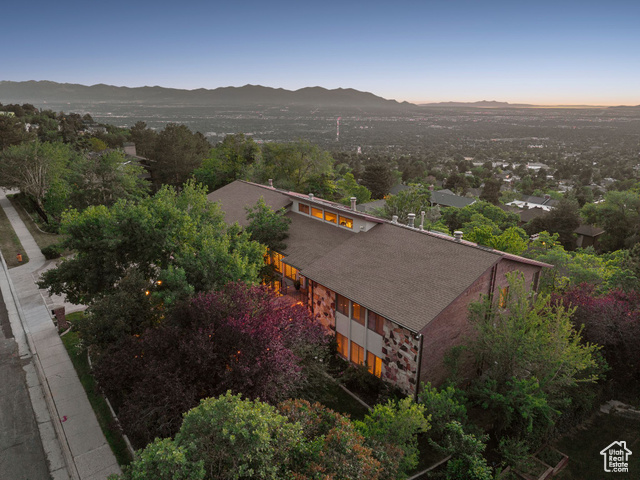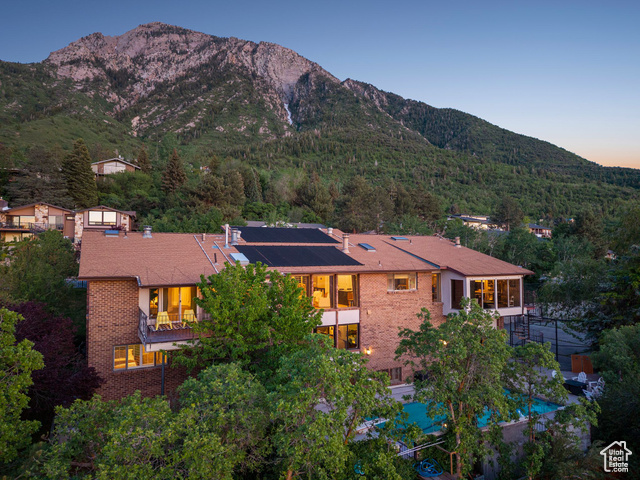4484 S Parkview Dr E, Salt Lake City, UT 84124
$2,350,000
7
Beds
6
Baths
9,000
Sq Ft
Single Family
Active
Listed by
Sean Railton
Ali North
Windermere Real Estate (Pcm)
801-485-3151
Last updated:
July 17, 2025, 11:08 AM
MLS#
2088715
Source:
SL
About This Home
Home Facts
Single Family
6 Baths
7 Bedrooms
Built in 1981
Price Summary
2,350,000
$261 per Sq. Ft.
MLS #:
2088715
Last Updated:
July 17, 2025, 11:08 AM
Added:
1 month(s) ago
Rooms & Interior
Bedrooms
Total Bedrooms:
7
Bathrooms
Total Bathrooms:
6
Full Bathrooms:
2
Interior
Living Area:
9,000 Sq. Ft.
Structure
Structure
Architectural Style:
Rambler/Ranch
Building Area:
9,000 Sq. Ft.
Year Built:
1981
Lot
Lot Size (Sq. Ft):
12,196
Finances & Disclosures
Price:
$2,350,000
Price per Sq. Ft:
$261 per Sq. Ft.
Contact an Agent
Yes, I would like more information from Coldwell Banker. Please use and/or share my information with a Coldwell Banker agent to contact me about my real estate needs.
By clicking Contact I agree a Coldwell Banker Agent may contact me by phone or text message including by automated means and prerecorded messages about real estate services, and that I can access real estate services without providing my phone number. I acknowledge that I have read and agree to the Terms of Use and Privacy Notice.
Contact an Agent
Yes, I would like more information from Coldwell Banker. Please use and/or share my information with a Coldwell Banker agent to contact me about my real estate needs.
By clicking Contact I agree a Coldwell Banker Agent may contact me by phone or text message including by automated means and prerecorded messages about real estate services, and that I can access real estate services without providing my phone number. I acknowledge that I have read and agree to the Terms of Use and Privacy Notice.


