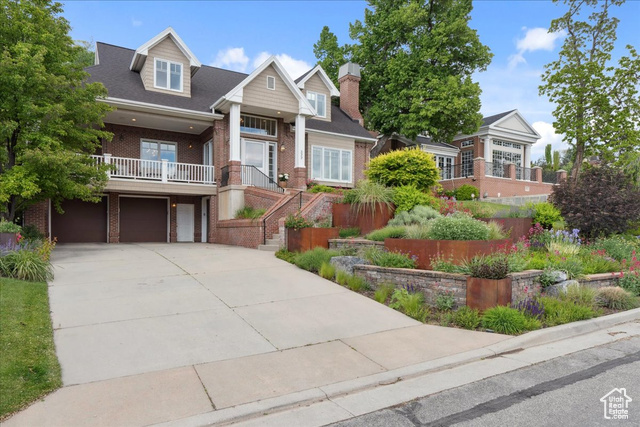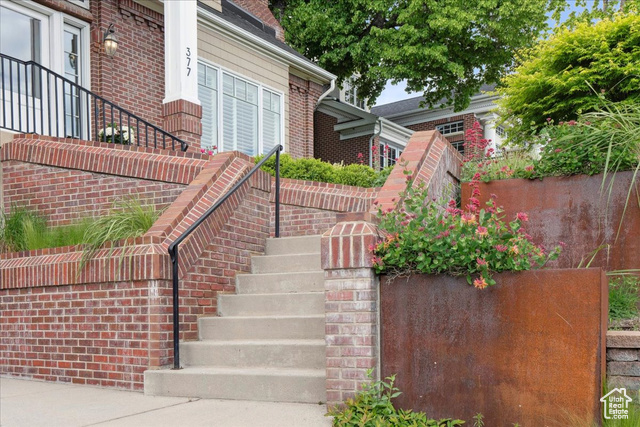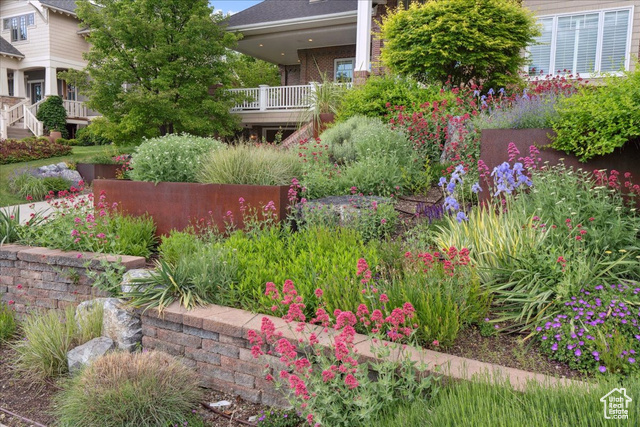


377 E 12th Ave, Salt Lake City, UT 84103
Active
Listed by
Jill Saddler
Zoey A Bullen
Kw South Valley Keller Williams
801-676-5700
Last updated:
May 21, 2025, 08:08 PM
MLS#
2086497
Source:
SL
About This Home
Home Facts
Single Family
5 Baths
4 Bedrooms
Built in 1996
Price Summary
2,500,000
$544 per Sq. Ft.
MLS #:
2086497
Last Updated:
May 21, 2025, 08:08 PM
Added:
3 day(s) ago
Rooms & Interior
Bedrooms
Total Bedrooms:
4
Bathrooms
Total Bathrooms:
5
Full Bathrooms:
2
Interior
Living Area:
4,588 Sq. Ft.
Structure
Structure
Building Area:
4,588 Sq. Ft.
Year Built:
1996
Lot
Lot Size (Sq. Ft):
10,018
Finances & Disclosures
Price:
$2,500,000
Price per Sq. Ft:
$544 per Sq. Ft.
See this home in person
Attend an upcoming open house
Sat, May 31
12:00 PM - 02:00 PMContact an Agent
Yes, I would like more information from Coldwell Banker. Please use and/or share my information with a Coldwell Banker agent to contact me about my real estate needs.
By clicking Contact I agree a Coldwell Banker Agent may contact me by phone or text message including by automated means and prerecorded messages about real estate services, and that I can access real estate services without providing my phone number. I acknowledge that I have read and agree to the Terms of Use and Privacy Notice.
Contact an Agent
Yes, I would like more information from Coldwell Banker. Please use and/or share my information with a Coldwell Banker agent to contact me about my real estate needs.
By clicking Contact I agree a Coldwell Banker Agent may contact me by phone or text message including by automated means and prerecorded messages about real estate services, and that I can access real estate services without providing my phone number. I acknowledge that I have read and agree to the Terms of Use and Privacy Notice.