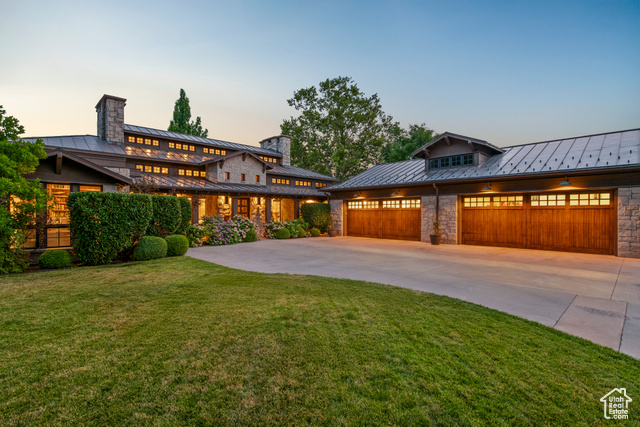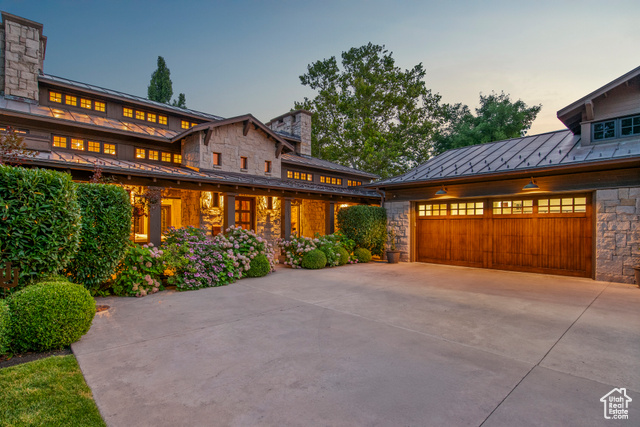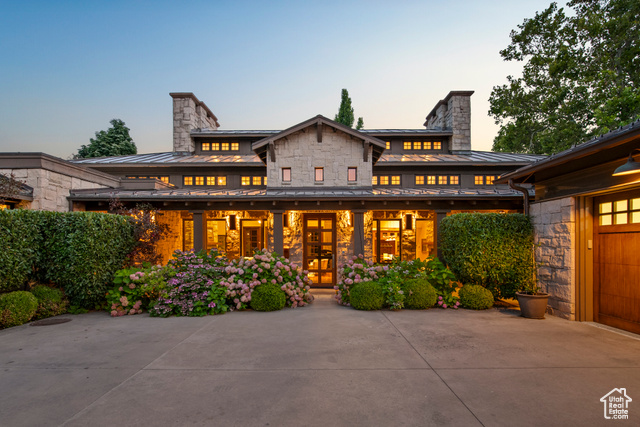


2170 E Parleys Terrace, Salt Lake City, UT 84109
$6,775,000
5
Beds
6
Baths
10,323
Sq Ft
Single Family
Active
Listed by
David M. Croft
Chapman-Richards & Associates, Inc.
801-278-4414
Last updated:
April 30, 2025, 11:23 AM
MLS#
2075705
Source:
SL
About This Home
Home Facts
Single Family
6 Baths
5 Bedrooms
Built in 2002
Price Summary
6,775,000
$656 per Sq. Ft.
MLS #:
2075705
Last Updated:
April 30, 2025, 11:23 AM
Added:
24 day(s) ago
Rooms & Interior
Bedrooms
Total Bedrooms:
5
Bathrooms
Total Bathrooms:
6
Full Bathrooms:
3
Interior
Living Area:
10,323 Sq. Ft.
Structure
Structure
Architectural Style:
Rambler/Ranch
Building Area:
10,323 Sq. Ft.
Year Built:
2002
Lot
Lot Size (Sq. Ft):
40,510
Finances & Disclosures
Price:
$6,775,000
Price per Sq. Ft:
$656 per Sq. Ft.
Contact an Agent
Yes, I would like more information from Coldwell Banker. Please use and/or share my information with a Coldwell Banker agent to contact me about my real estate needs.
By clicking Contact I agree a Coldwell Banker Agent may contact me by phone or text message including by automated means and prerecorded messages about real estate services, and that I can access real estate services without providing my phone number. I acknowledge that I have read and agree to the Terms of Use and Privacy Notice.
Contact an Agent
Yes, I would like more information from Coldwell Banker. Please use and/or share my information with a Coldwell Banker agent to contact me about my real estate needs.
By clicking Contact I agree a Coldwell Banker Agent may contact me by phone or text message including by automated means and prerecorded messages about real estate services, and that I can access real estate services without providing my phone number. I acknowledge that I have read and agree to the Terms of Use and Privacy Notice.