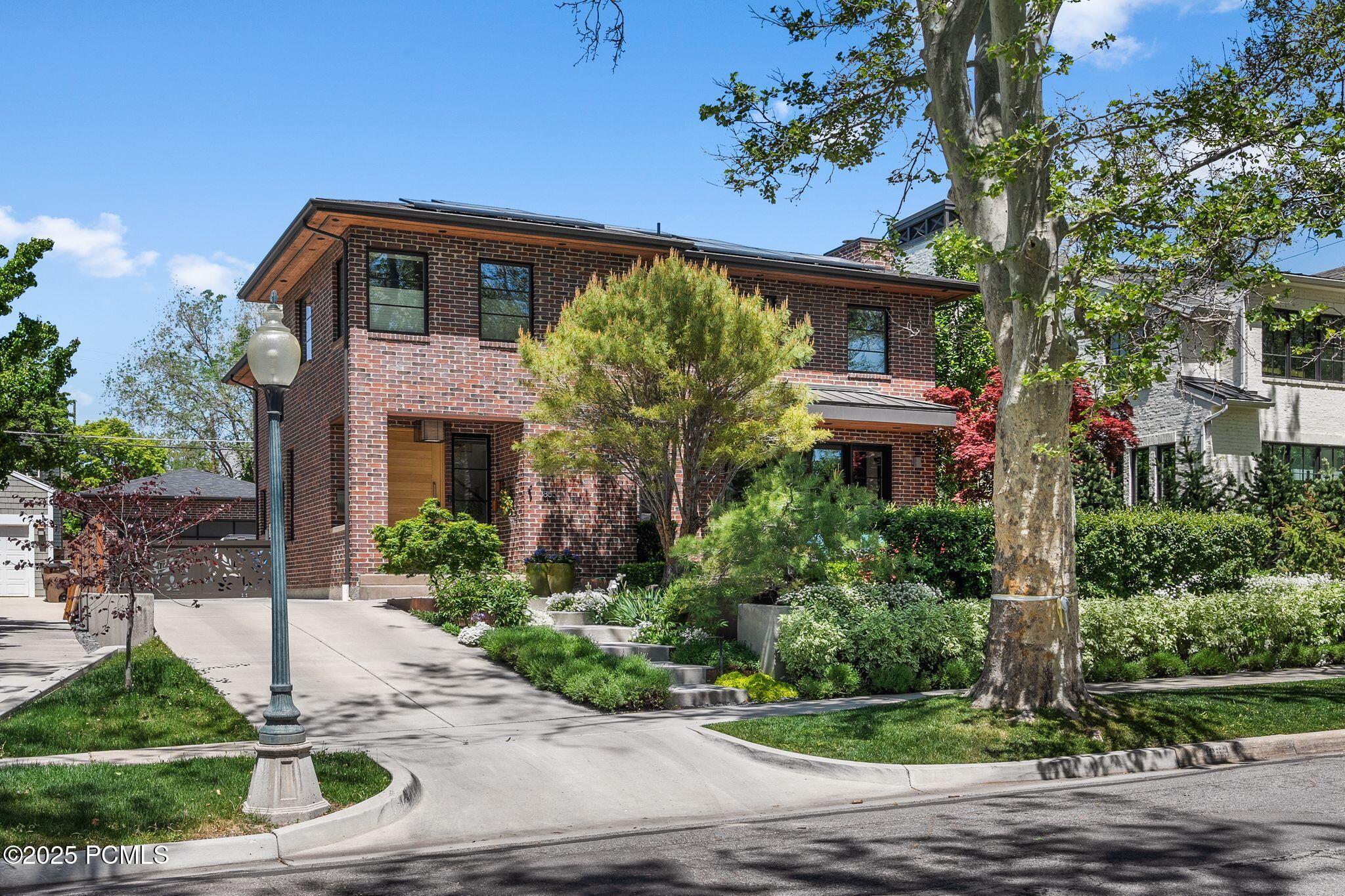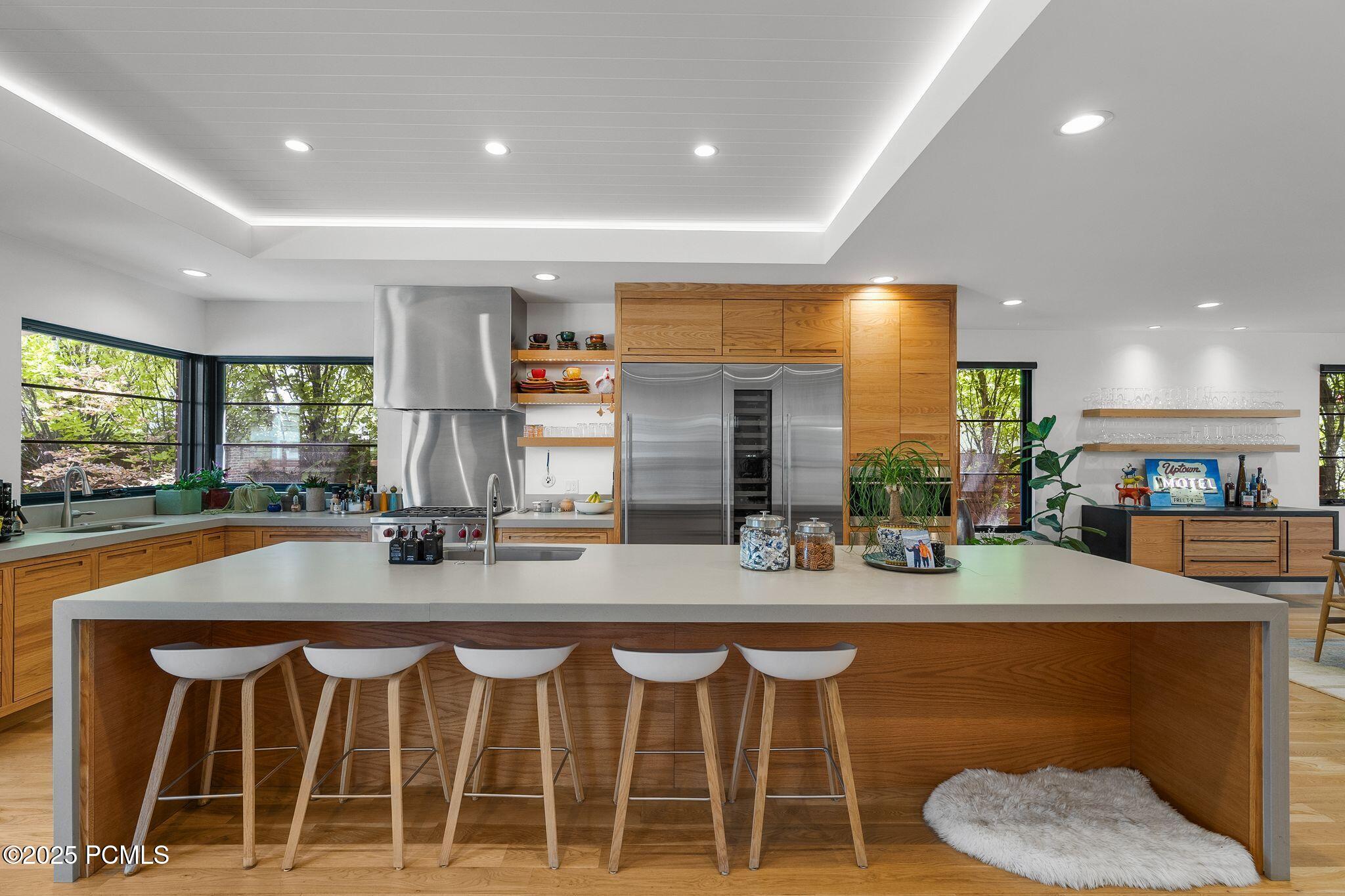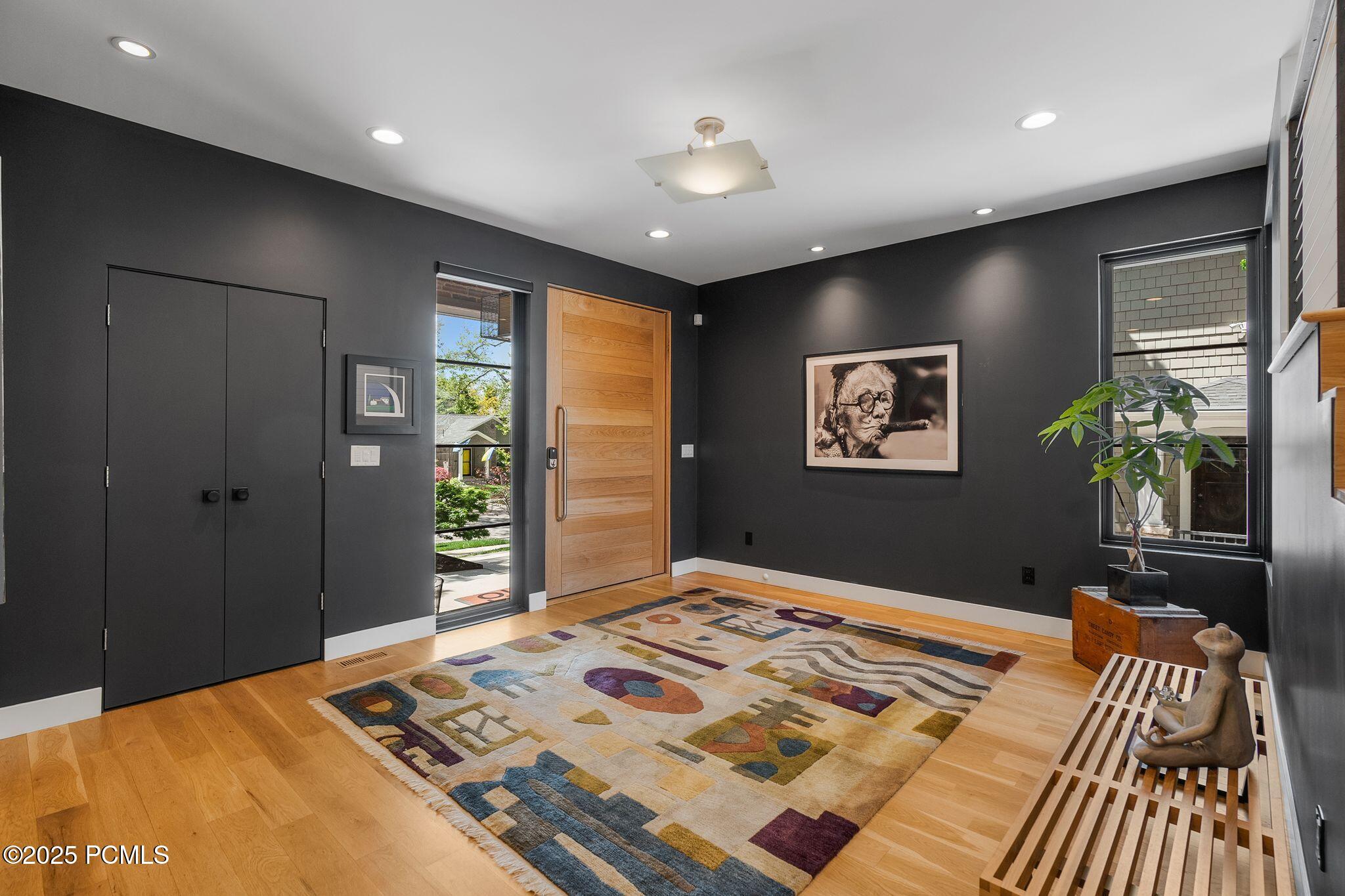


1863 E Hubbard Avenue, Salt Lake City, UT 84108
$3,095,000
5
Beds
5
Baths
5,443
Sq Ft
Single Family
Active
Last updated:
June 20, 2025, 02:37 PM
MLS#
12502022
Source:
UT PCBR
About This Home
Home Facts
Single Family
5 Baths
5 Bedrooms
Built in 2016
Price Summary
3,095,000
$568 per Sq. Ft.
MLS #:
12502022
Last Updated:
June 20, 2025, 02:37 PM
Added:
a month ago
Rooms & Interior
Bedrooms
Total Bedrooms:
5
Bathrooms
Total Bathrooms:
5
Full Bathrooms:
1
Interior
Living Area:
5,443 Sq. Ft.
Structure
Structure
Architectural Style:
Contemporary
Building Area:
5,443 Sq. Ft.
Year Built:
2016
Lot
Lot Size (Sq. Ft):
7,840
Finances & Disclosures
Price:
$3,095,000
Price per Sq. Ft:
$568 per Sq. Ft.
Contact an Agent
Yes, I would like more information from Coldwell Banker. Please use and/or share my information with a Coldwell Banker agent to contact me about my real estate needs.
By clicking Contact I agree a Coldwell Banker Agent may contact me by phone or text message including by automated means and prerecorded messages about real estate services, and that I can access real estate services without providing my phone number. I acknowledge that I have read and agree to the Terms of Use and Privacy Notice.
Contact an Agent
Yes, I would like more information from Coldwell Banker. Please use and/or share my information with a Coldwell Banker agent to contact me about my real estate needs.
By clicking Contact I agree a Coldwell Banker Agent may contact me by phone or text message including by automated means and prerecorded messages about real estate services, and that I can access real estate services without providing my phone number. I acknowledge that I have read and agree to the Terms of Use and Privacy Notice.