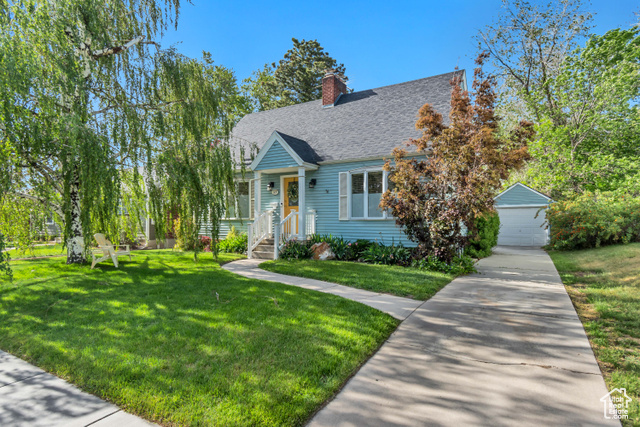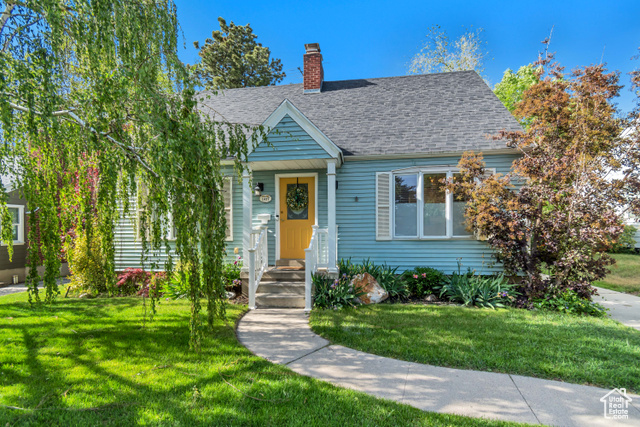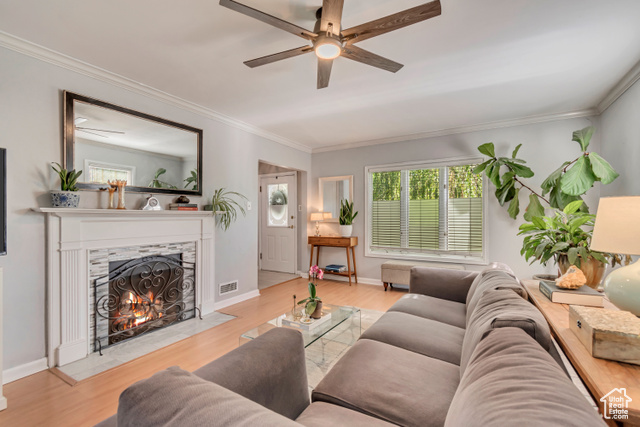


1627 E Parkway Ave, Salt Lake City, UT 84106
$725,000
4
Beds
2
Baths
2,099
Sq Ft
Single Family
Active
Listed by
Jeannette Horsley-Mason
Zachary Mason
Kw Salt Lake City Keller Williams Real Estate
801-326-8800
Last updated:
May 21, 2025, 11:04 AM
MLS#
2085101
Source:
SL
About This Home
Home Facts
Single Family
2 Baths
4 Bedrooms
Built in 1940
Price Summary
725,000
$345 per Sq. Ft.
MLS #:
2085101
Last Updated:
May 21, 2025, 11:04 AM
Added:
6 day(s) ago
Rooms & Interior
Bedrooms
Total Bedrooms:
4
Bathrooms
Total Bathrooms:
2
Full Bathrooms:
2
Interior
Living Area:
2,099 Sq. Ft.
Structure
Structure
Building Area:
2,099 Sq. Ft.
Year Built:
1940
Lot
Lot Size (Sq. Ft):
6,969
Finances & Disclosures
Price:
$725,000
Price per Sq. Ft:
$345 per Sq. Ft.
Contact an Agent
Yes, I would like more information from Coldwell Banker. Please use and/or share my information with a Coldwell Banker agent to contact me about my real estate needs.
By clicking Contact I agree a Coldwell Banker Agent may contact me by phone or text message including by automated means and prerecorded messages about real estate services, and that I can access real estate services without providing my phone number. I acknowledge that I have read and agree to the Terms of Use and Privacy Notice.
Contact an Agent
Yes, I would like more information from Coldwell Banker. Please use and/or share my information with a Coldwell Banker agent to contact me about my real estate needs.
By clicking Contact I agree a Coldwell Banker Agent may contact me by phone or text message including by automated means and prerecorded messages about real estate services, and that I can access real estate services without providing my phone number. I acknowledge that I have read and agree to the Terms of Use and Privacy Notice.