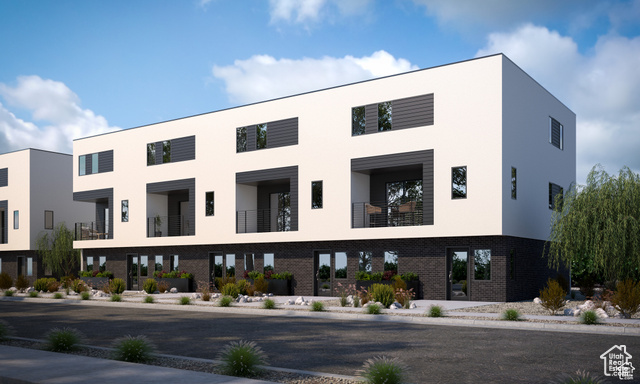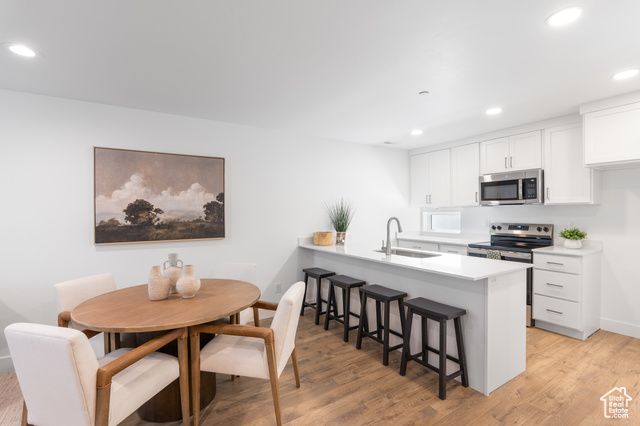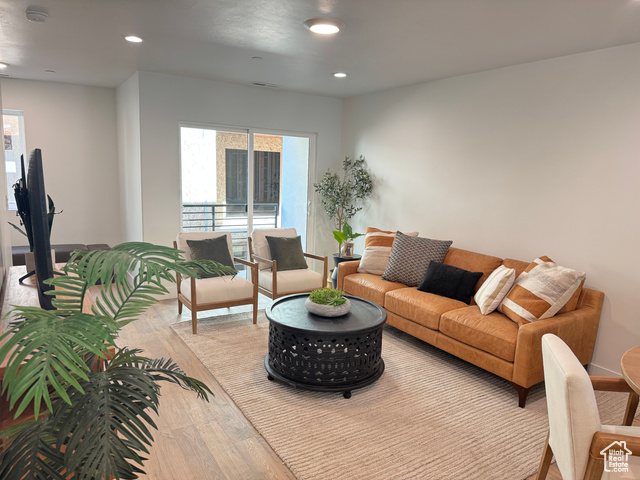


1590 S 900 W #502, Salt Lake City, UT 84104
$387,900
2
Beds
3
Baths
1,309
Sq Ft
Townhouse
Active
Listed by
Michelle Armstrong
Keystone Brokerage LLC.
801-608-6804
Last updated:
August 10, 2025, 11:02 AM
MLS#
2094954
Source:
SL
About This Home
Home Facts
Townhouse
3 Baths
2 Bedrooms
Built in 2025
Price Summary
387,900
$296 per Sq. Ft.
MLS #:
2094954
Last Updated:
August 10, 2025, 11:02 AM
Added:
1 month(s) ago
Rooms & Interior
Bedrooms
Total Bedrooms:
2
Bathrooms
Total Bathrooms:
3
Full Bathrooms:
2
Interior
Living Area:
1,309 Sq. Ft.
Structure
Structure
Architectural Style:
Townhouse
Building Area:
1,309 Sq. Ft.
Year Built:
2025
Lot
Lot Size (Sq. Ft):
871
Finances & Disclosures
Price:
$387,900
Price per Sq. Ft:
$296 per Sq. Ft.
Contact an Agent
Yes, I would like more information from Coldwell Banker. Please use and/or share my information with a Coldwell Banker agent to contact me about my real estate needs.
By clicking Contact I agree a Coldwell Banker Agent may contact me by phone or text message including by automated means and prerecorded messages about real estate services, and that I can access real estate services without providing my phone number. I acknowledge that I have read and agree to the Terms of Use and Privacy Notice.
Contact an Agent
Yes, I would like more information from Coldwell Banker. Please use and/or share my information with a Coldwell Banker agent to contact me about my real estate needs.
By clicking Contact I agree a Coldwell Banker Agent may contact me by phone or text message including by automated means and prerecorded messages about real estate services, and that I can access real estate services without providing my phone number. I acknowledge that I have read and agree to the Terms of Use and Privacy Notice.