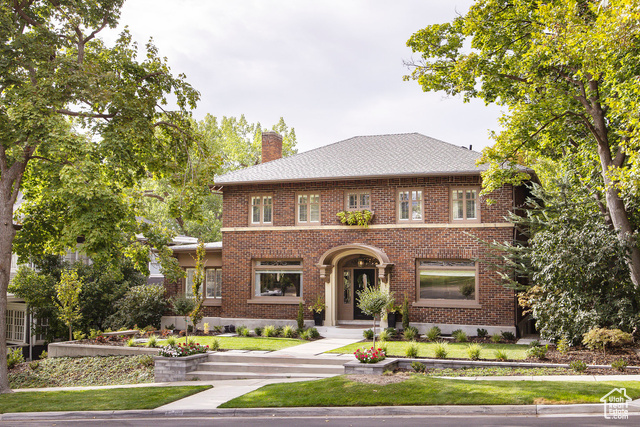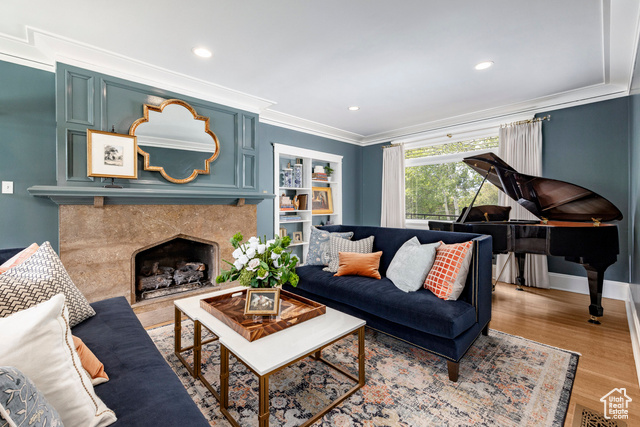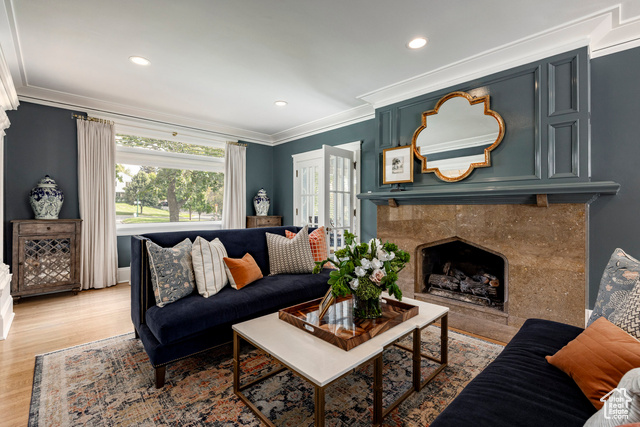


1393 E South Temple St S, Salt Lake City, UT 84102
Pending
Listed by
Carolyn Kirkham
Adam Kirkham
Summit Sotheby'S International Realty
801-467-2100
Last updated:
September 30, 2025, 09:04 PM
MLS#
2113467
Source:
SL
About This Home
Home Facts
Single Family
4 Baths
4 Bedrooms
Built in 1916
Price Summary
2,100,000
$470 per Sq. Ft.
MLS #:
2113467
Last Updated:
September 30, 2025, 09:04 PM
Added:
12 day(s) ago
Rooms & Interior
Bedrooms
Total Bedrooms:
4
Bathrooms
Total Bathrooms:
4
Full Bathrooms:
2
Interior
Living Area:
4,466 Sq. Ft.
Structure
Structure
Building Area:
4,466 Sq. Ft.
Year Built:
1916
Lot
Lot Size (Sq. Ft):
7,840
Finances & Disclosures
Price:
$2,100,000
Price per Sq. Ft:
$470 per Sq. Ft.
Contact an Agent
Yes, I would like more information from Coldwell Banker. Please use and/or share my information with a Coldwell Banker agent to contact me about my real estate needs.
By clicking Contact I agree a Coldwell Banker Agent may contact me by phone or text message including by automated means and prerecorded messages about real estate services, and that I can access real estate services without providing my phone number. I acknowledge that I have read and agree to the Terms of Use and Privacy Notice.
Contact an Agent
Yes, I would like more information from Coldwell Banker. Please use and/or share my information with a Coldwell Banker agent to contact me about my real estate needs.
By clicking Contact I agree a Coldwell Banker Agent may contact me by phone or text message including by automated means and prerecorded messages about real estate services, and that I can access real estate services without providing my phone number. I acknowledge that I have read and agree to the Terms of Use and Privacy Notice.