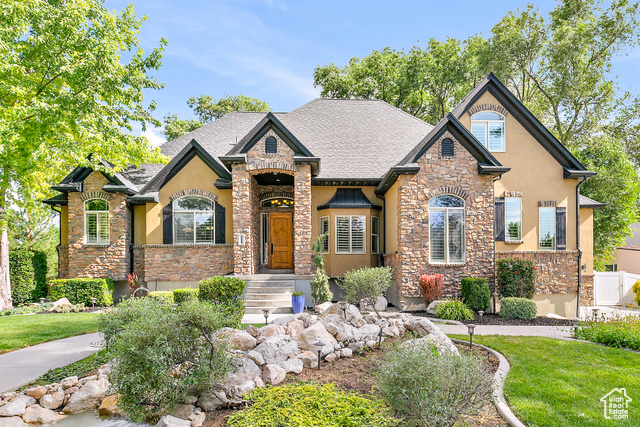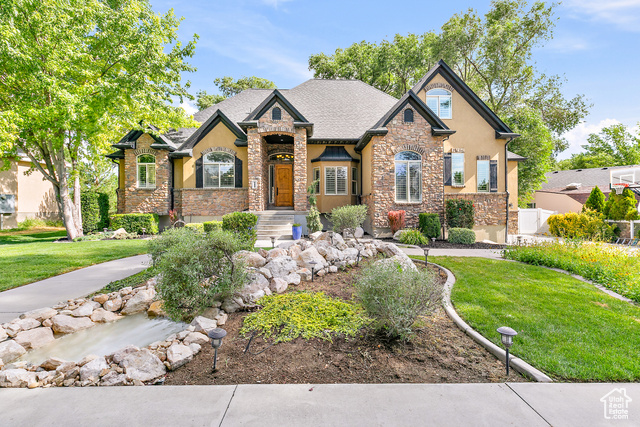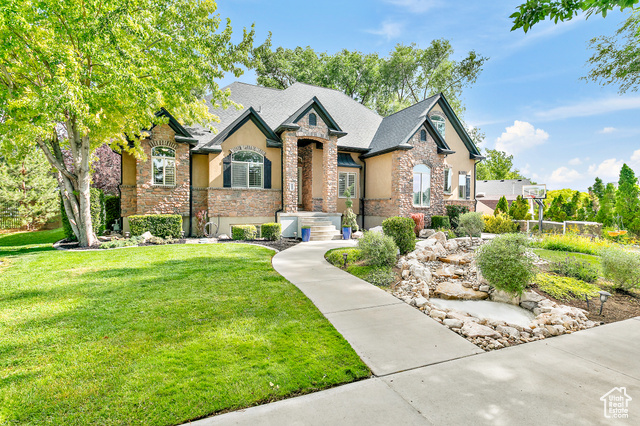


3558 W New Private Dr S, Riverton, UT 84065
Active
Listed by
Bob Cusick
Realtypath LLC. (South Valley)
801-386-5908
Last updated:
August 2, 2025, 11:05 AM
MLS#
2101259
Source:
SL
About This Home
Home Facts
Single Family
4 Baths
6 Bedrooms
Built in 2007
Price Summary
1,100,000
$233 per Sq. Ft.
MLS #:
2101259
Last Updated:
August 2, 2025, 11:05 AM
Added:
a month ago
Rooms & Interior
Bedrooms
Total Bedrooms:
6
Bathrooms
Total Bathrooms:
4
Full Bathrooms:
3
Interior
Living Area:
4,707 Sq. Ft.
Structure
Structure
Building Area:
4,707 Sq. Ft.
Year Built:
2007
Lot
Lot Size (Sq. Ft):
20,037
Finances & Disclosures
Price:
$1,100,000
Price per Sq. Ft:
$233 per Sq. Ft.
Contact an Agent
Yes, I would like more information from Coldwell Banker. Please use and/or share my information with a Coldwell Banker agent to contact me about my real estate needs.
By clicking Contact I agree a Coldwell Banker Agent may contact me by phone or text message including by automated means and prerecorded messages about real estate services, and that I can access real estate services without providing my phone number. I acknowledge that I have read and agree to the Terms of Use and Privacy Notice.
Contact an Agent
Yes, I would like more information from Coldwell Banker. Please use and/or share my information with a Coldwell Banker agent to contact me about my real estate needs.
By clicking Contact I agree a Coldwell Banker Agent may contact me by phone or text message including by automated means and prerecorded messages about real estate services, and that I can access real estate services without providing my phone number. I acknowledge that I have read and agree to the Terms of Use and Privacy Notice.