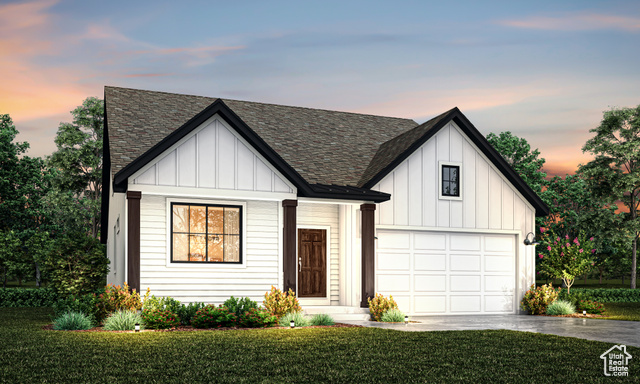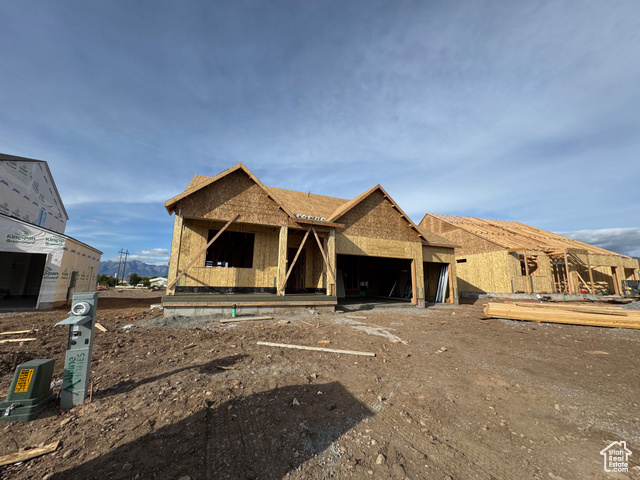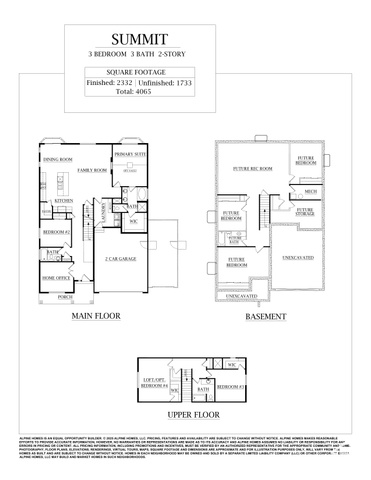


1022 Motor Vu Dr #212, Riverdale, UT 84405
$665,950
4
Beds
3
Baths
4,065
Sq Ft
Single Family
Active
Listed by
Murray Clark
Hunter Laver
eXp Realty, LLC.
Real Broker, LLC.
801-499-6087
Last updated:
June 17, 2025, 11:03 AM
MLS#
2074905
Source:
SL
About This Home
Home Facts
Single Family
3 Baths
4 Bedrooms
Built in 2025
Price Summary
665,950
$163 per Sq. Ft.
MLS #:
2074905
Last Updated:
June 17, 2025, 11:03 AM
Added:
2 month(s) ago
Rooms & Interior
Bedrooms
Total Bedrooms:
4
Bathrooms
Total Bathrooms:
3
Full Bathrooms:
3
Interior
Living Area:
4,065 Sq. Ft.
Structure
Structure
Architectural Style:
Rambler/Ranch
Building Area:
4,065 Sq. Ft.
Year Built:
2025
Lot
Lot Size (Sq. Ft):
7,405
Finances & Disclosures
Price:
$665,950
Price per Sq. Ft:
$163 per Sq. Ft.
See this home in person
Attend an upcoming open house
Wed, Jun 18
12:00 PM - 06:00 PMThu, Jun 19
12:00 PM - 06:00 PMFri, Jun 20
12:00 PM - 06:00 PMSat, Jun 21
11:00 AM - 05:00 PMMon, Jun 23
12:00 PM - 06:00 PMTue, Jun 24
12:00 PM - 06:00 PMWed, Jun 25
12:00 PM - 06:00 PMThu, Jun 26
12:00 PM - 06:00 PMFri, Jun 27
12:00 PM - 06:00 PMSat, Jun 28
11:00 AM - 05:00 PMMon, Jun 30
12:00 PM - 06:00 PMContact an Agent
Yes, I would like more information from Coldwell Banker. Please use and/or share my information with a Coldwell Banker agent to contact me about my real estate needs.
By clicking Contact I agree a Coldwell Banker Agent may contact me by phone or text message including by automated means and prerecorded messages about real estate services, and that I can access real estate services without providing my phone number. I acknowledge that I have read and agree to the Terms of Use and Privacy Notice.
Contact an Agent
Yes, I would like more information from Coldwell Banker. Please use and/or share my information with a Coldwell Banker agent to contact me about my real estate needs.
By clicking Contact I agree a Coldwell Banker Agent may contact me by phone or text message including by automated means and prerecorded messages about real estate services, and that I can access real estate services without providing my phone number. I acknowledge that I have read and agree to the Terms of Use and Privacy Notice.