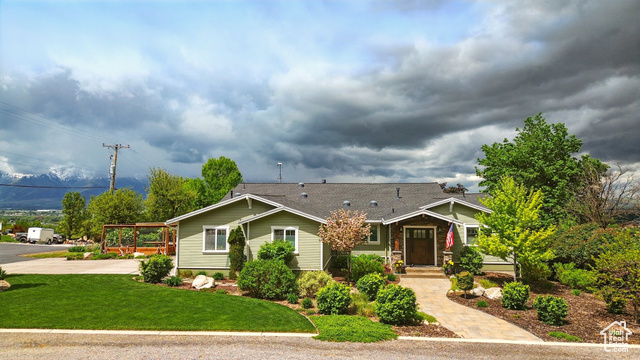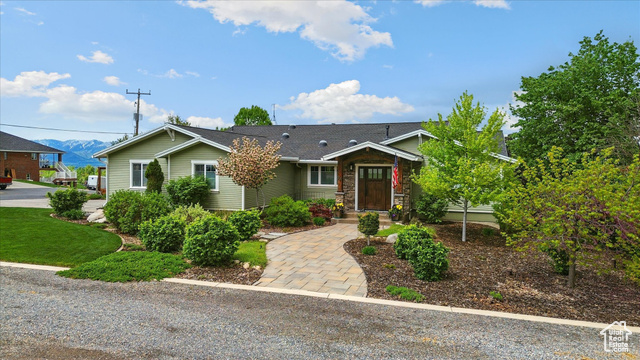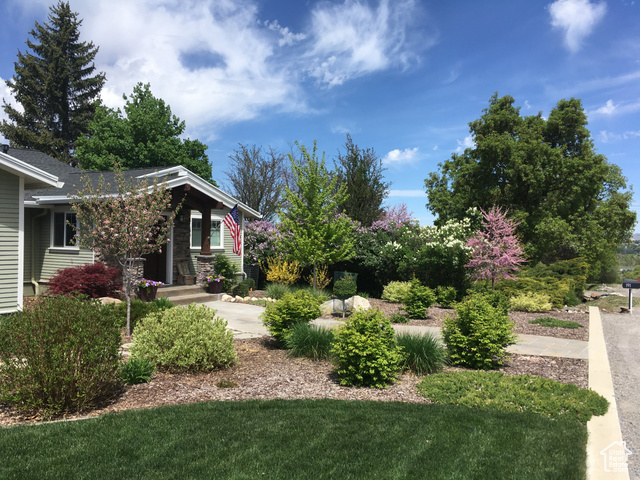


Listed by
Jen Luman
Engel & Volkers Logan, LLC.
435-787-4499
Last updated:
June 15, 2025, 11:03 AM
MLS#
2085601
Source:
SL
About This Home
Home Facts
Single Family
4 Baths
5 Bedrooms
Built in 1961
Price Summary
1,199,900
$240 per Sq. Ft.
MLS #:
2085601
Last Updated:
June 15, 2025, 11:03 AM
Added:
a month ago
Rooms & Interior
Bedrooms
Total Bedrooms:
5
Bathrooms
Total Bathrooms:
4
Full Bathrooms:
3
Interior
Living Area:
4,990 Sq. Ft.
Structure
Structure
Architectural Style:
Rambler/Ranch
Building Area:
4,990 Sq. Ft.
Year Built:
1961
Lot
Lot Size (Sq. Ft):
71,002
Finances & Disclosures
Price:
$1,199,900
Price per Sq. Ft:
$240 per Sq. Ft.
Contact an Agent
Yes, I would like more information from Coldwell Banker. Please use and/or share my information with a Coldwell Banker agent to contact me about my real estate needs.
By clicking Contact I agree a Coldwell Banker Agent may contact me by phone or text message including by automated means and prerecorded messages about real estate services, and that I can access real estate services without providing my phone number. I acknowledge that I have read and agree to the Terms of Use and Privacy Notice.
Contact an Agent
Yes, I would like more information from Coldwell Banker. Please use and/or share my information with a Coldwell Banker agent to contact me about my real estate needs.
By clicking Contact I agree a Coldwell Banker Agent may contact me by phone or text message including by automated means and prerecorded messages about real estate services, and that I can access real estate services without providing my phone number. I acknowledge that I have read and agree to the Terms of Use and Privacy Notice.