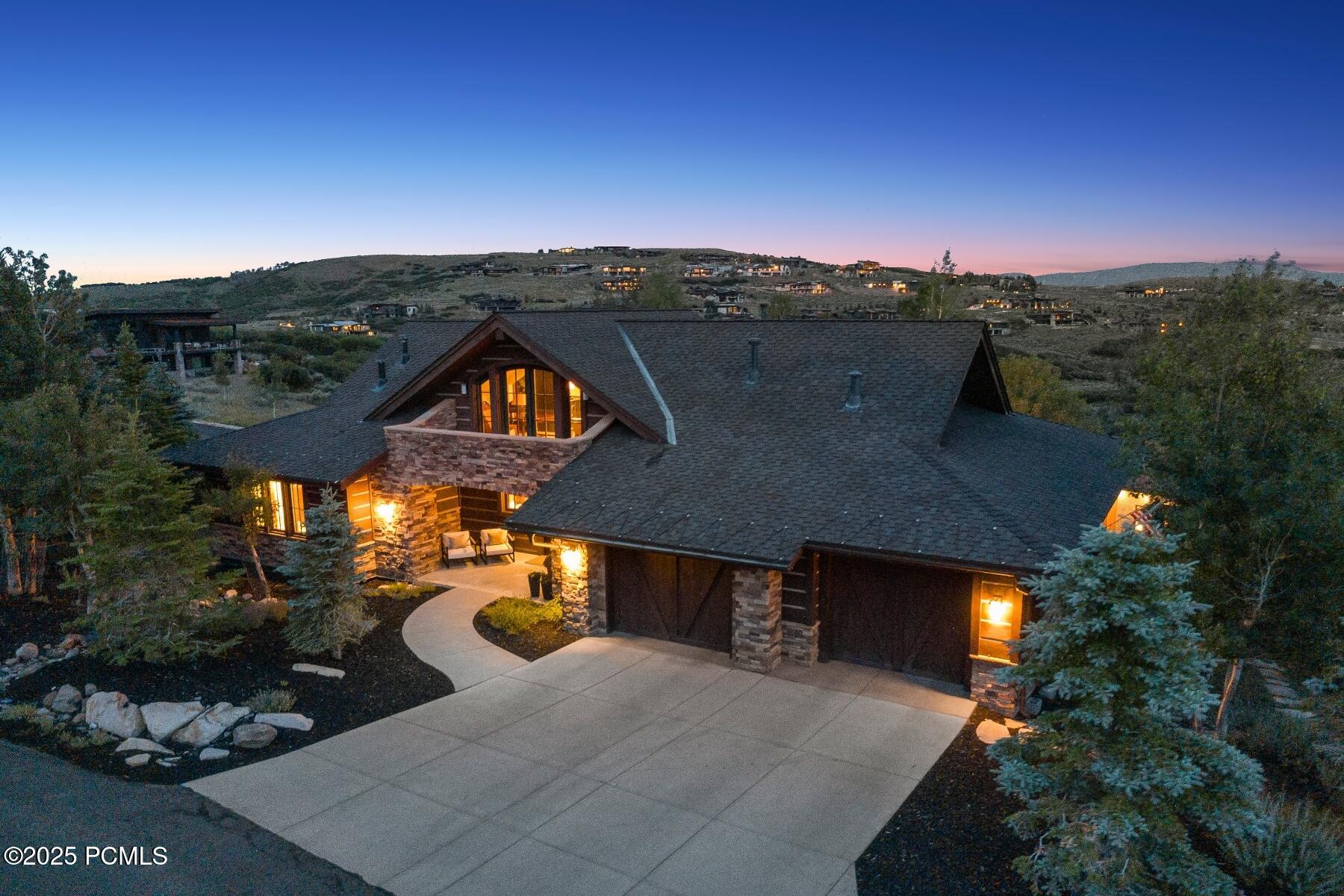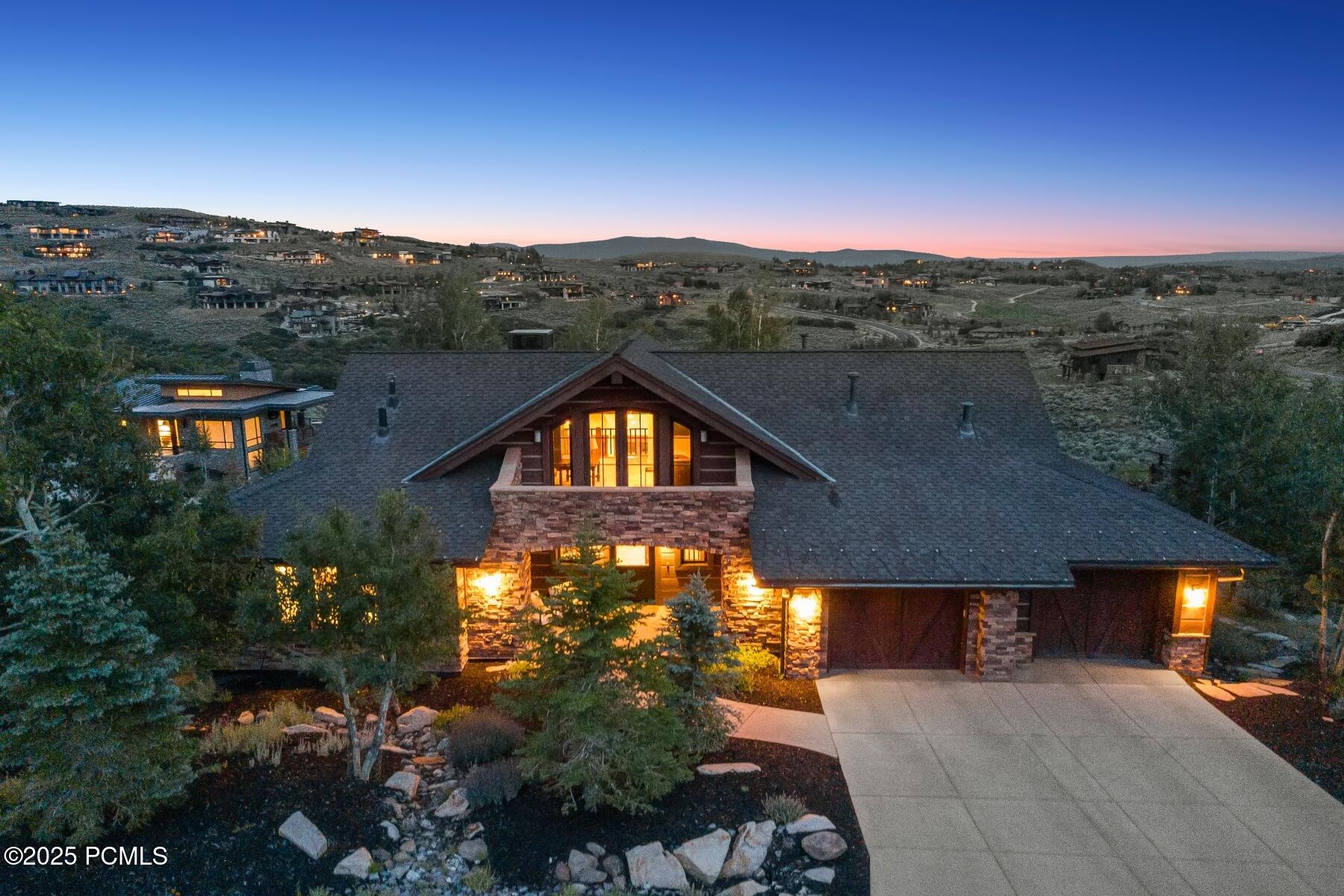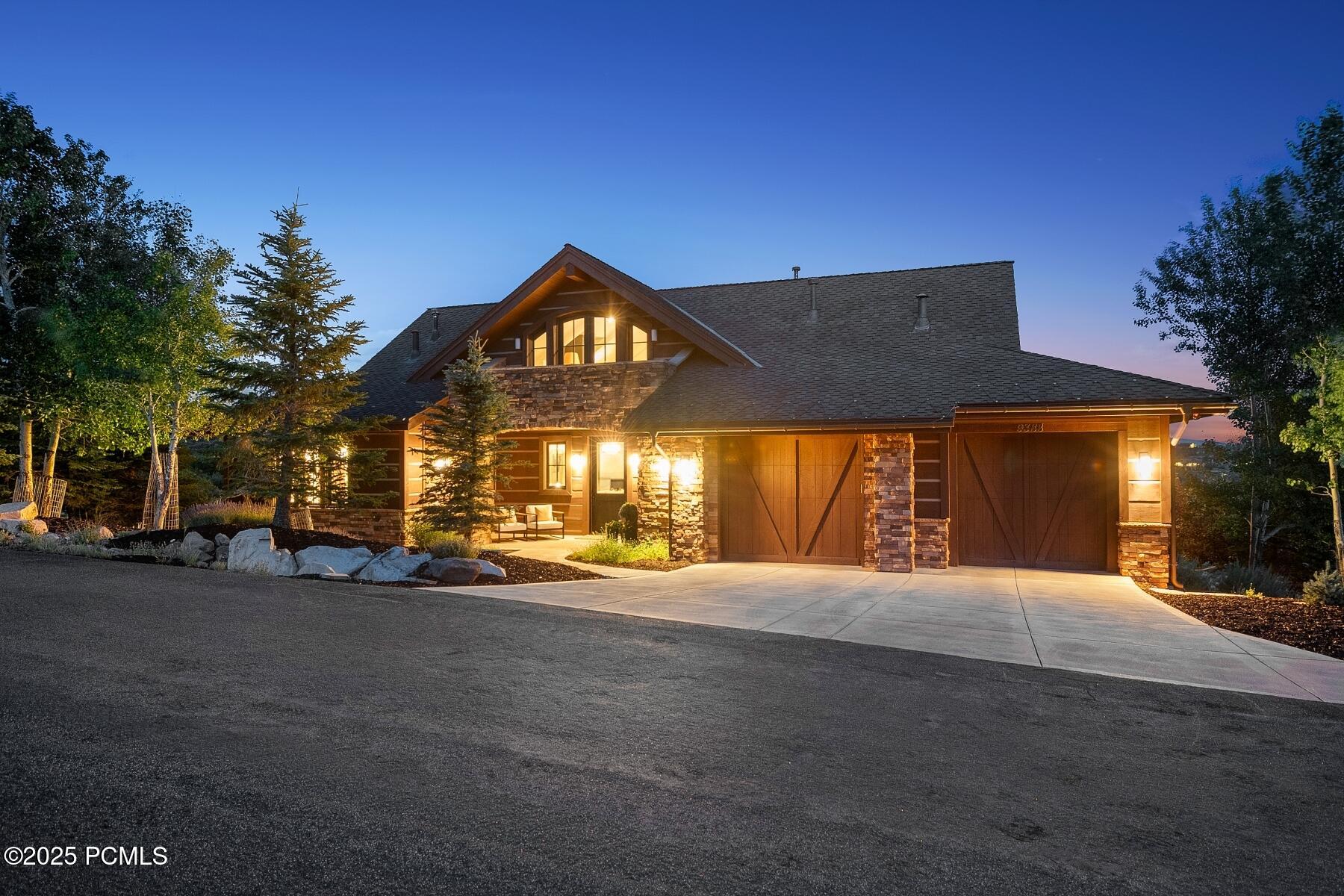


9388 Dye Cabins Drive, Park City, UT 84098
Active
Listed by
Kelly Horn
Bhhs Utah Promontory
Last updated:
July 14, 2025, 11:07 PM
MLS#
12503185
Source:
UT PCBR
About This Home
Home Facts
Single Family
6 Baths
4 Bedrooms
Built in 2008
Price Summary
4,300,000
$1,039 per Sq. Ft.
MLS #:
12503185
Last Updated:
July 14, 2025, 11:07 PM
Added:
13 day(s) ago
Rooms & Interior
Bedrooms
Total Bedrooms:
4
Bathrooms
Total Bathrooms:
6
Full Bathrooms:
3
Interior
Living Area:
4,137 Sq. Ft.
Structure
Structure
Architectural Style:
Cabin, Mountain Contemporary
Building Area:
4,137 Sq. Ft.
Year Built:
2008
Lot
Lot Size (Sq. Ft):
17,424
Finances & Disclosures
Price:
$4,300,000
Price per Sq. Ft:
$1,039 per Sq. Ft.
Contact an Agent
Yes, I would like more information from Coldwell Banker. Please use and/or share my information with a Coldwell Banker agent to contact me about my real estate needs.
By clicking Contact I agree a Coldwell Banker Agent may contact me by phone or text message including by automated means and prerecorded messages about real estate services, and that I can access real estate services without providing my phone number. I acknowledge that I have read and agree to the Terms of Use and Privacy Notice.
Contact an Agent
Yes, I would like more information from Coldwell Banker. Please use and/or share my information with a Coldwell Banker agent to contact me about my real estate needs.
By clicking Contact I agree a Coldwell Banker Agent may contact me by phone or text message including by automated means and prerecorded messages about real estate services, and that I can access real estate services without providing my phone number. I acknowledge that I have read and agree to the Terms of Use and Privacy Notice.