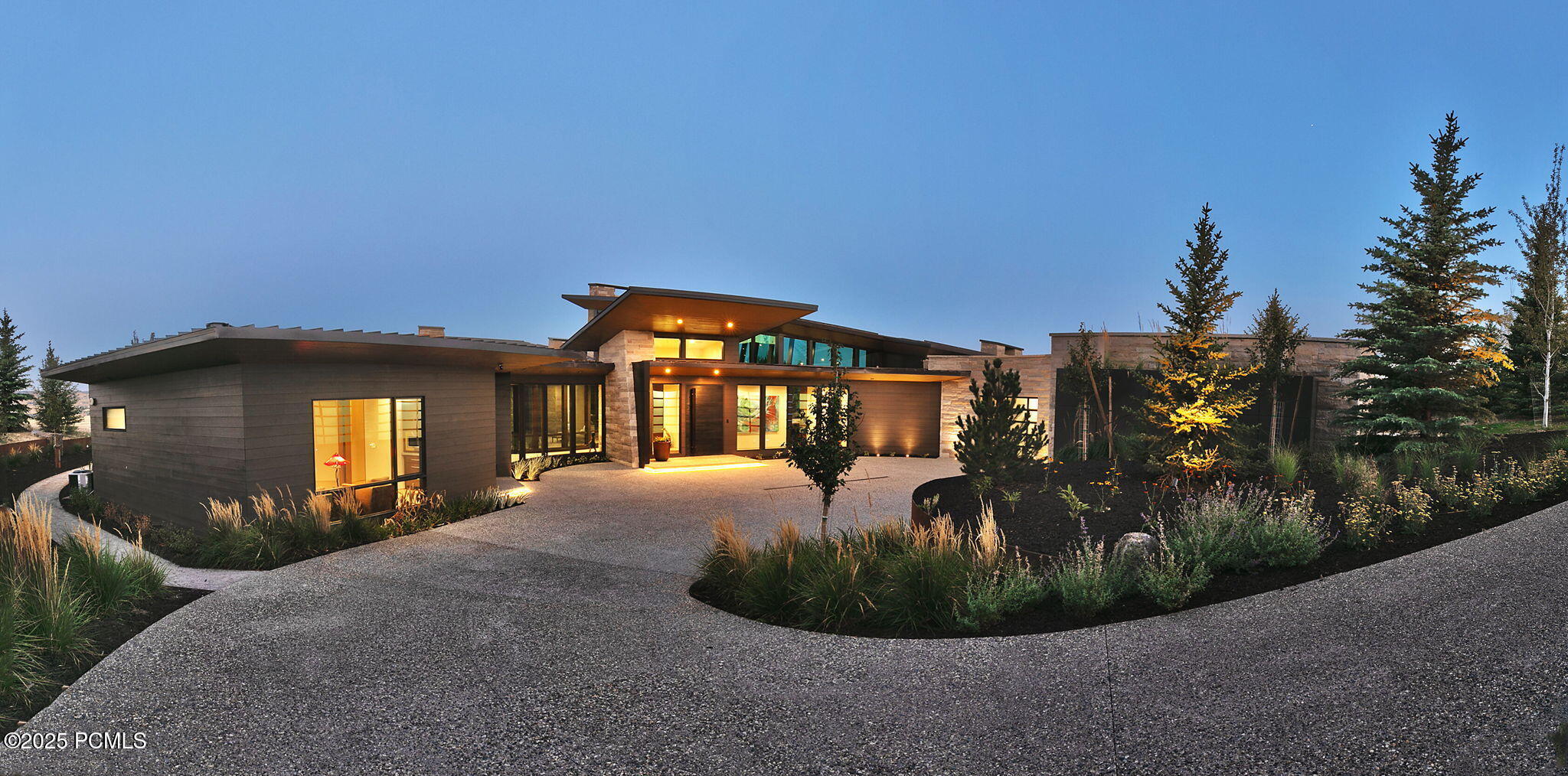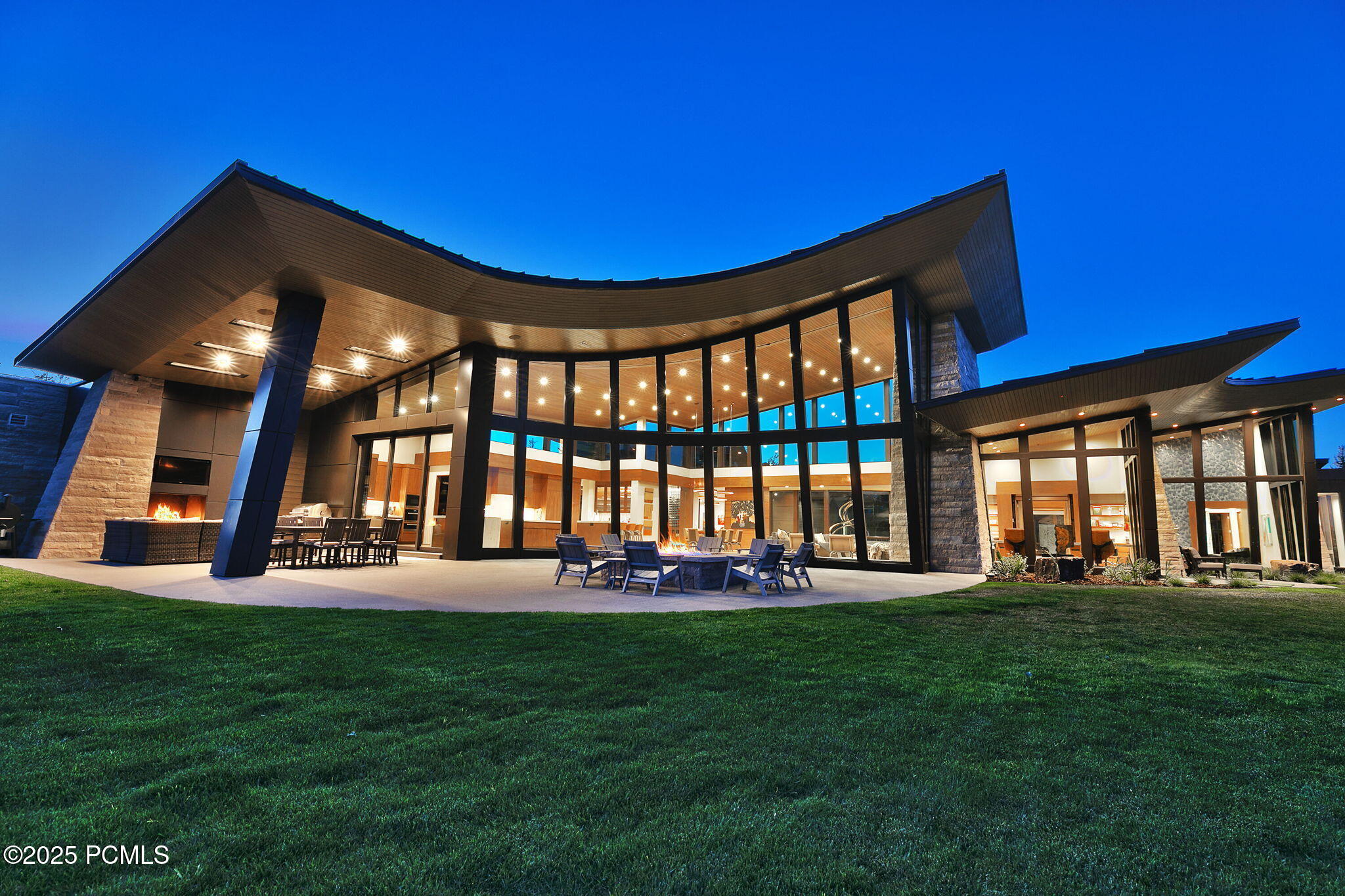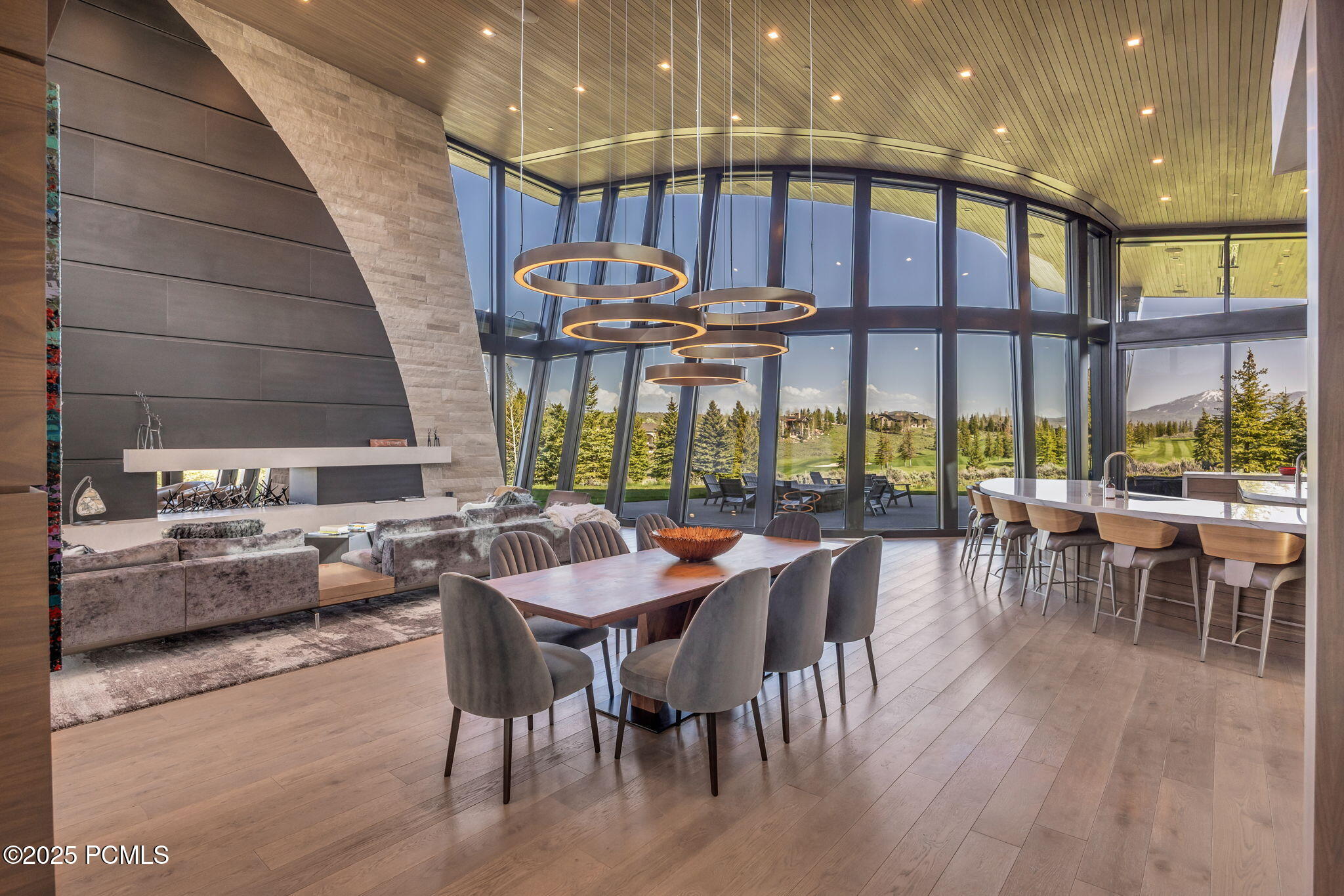


800 Hollyhock Street, Park City, UT 84098
$9,699,000
4
Beds
5
Baths
6,172
Sq Ft
Single Family
Active
Listed by
Marcus Wood
Engel & Volkers Park City
Last updated:
May 15, 2025, 12:54 AM
MLS#
12502068
Source:
UT PCBR
About This Home
Home Facts
Single Family
5 Baths
4 Bedrooms
Built in 2020
Price Summary
9,699,000
$1,571 per Sq. Ft.
MLS #:
12502068
Last Updated:
May 15, 2025, 12:54 AM
Added:
15 day(s) ago
Rooms & Interior
Bedrooms
Total Bedrooms:
4
Bathrooms
Total Bathrooms:
5
Full Bathrooms:
2
Interior
Living Area:
6,172 Sq. Ft.
Structure
Structure
Architectural Style:
Contemporary
Building Area:
6,172 Sq. Ft.
Year Built:
2020
Lot
Lot Size (Sq. Ft):
57,499
Finances & Disclosures
Price:
$9,699,000
Price per Sq. Ft:
$1,571 per Sq. Ft.
Contact an Agent
Yes, I would like more information from Coldwell Banker. Please use and/or share my information with a Coldwell Banker agent to contact me about my real estate needs.
By clicking Contact I agree a Coldwell Banker Agent may contact me by phone or text message including by automated means and prerecorded messages about real estate services, and that I can access real estate services without providing my phone number. I acknowledge that I have read and agree to the Terms of Use and Privacy Notice.
Contact an Agent
Yes, I would like more information from Coldwell Banker. Please use and/or share my information with a Coldwell Banker agent to contact me about my real estate needs.
By clicking Contact I agree a Coldwell Banker Agent may contact me by phone or text message including by automated means and prerecorded messages about real estate services, and that I can access real estate services without providing my phone number. I acknowledge that I have read and agree to the Terms of Use and Privacy Notice.