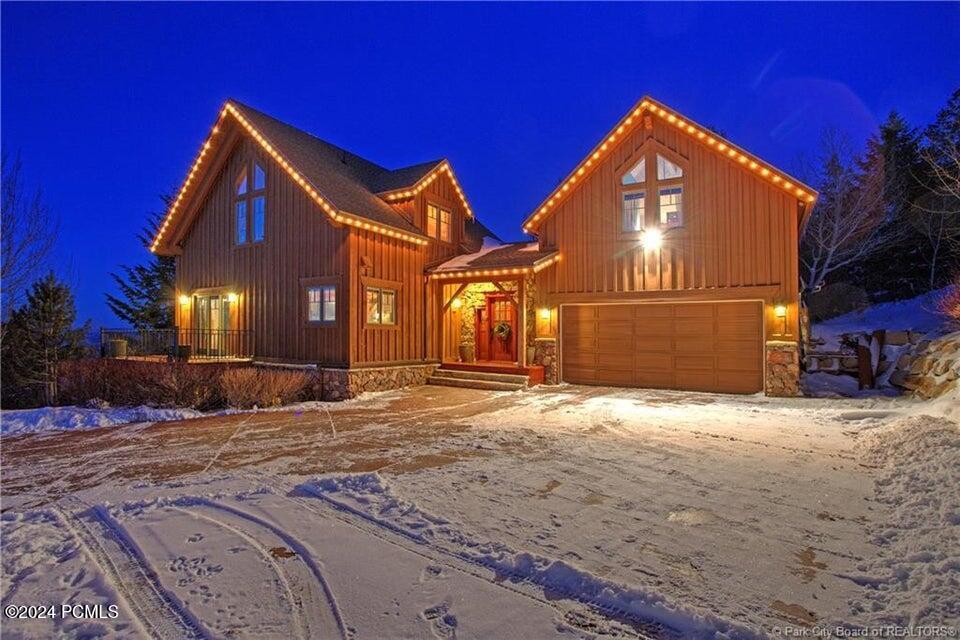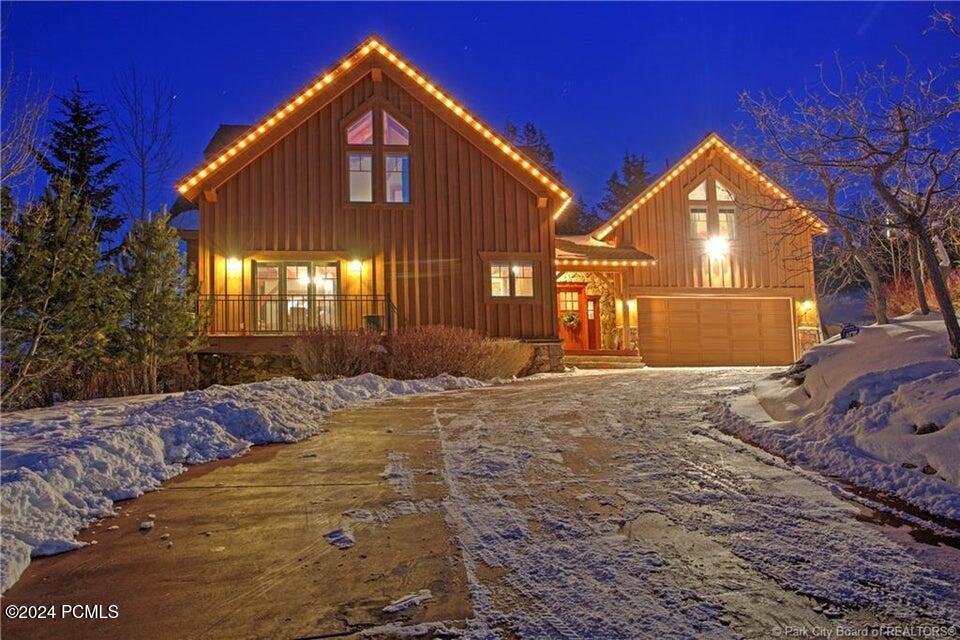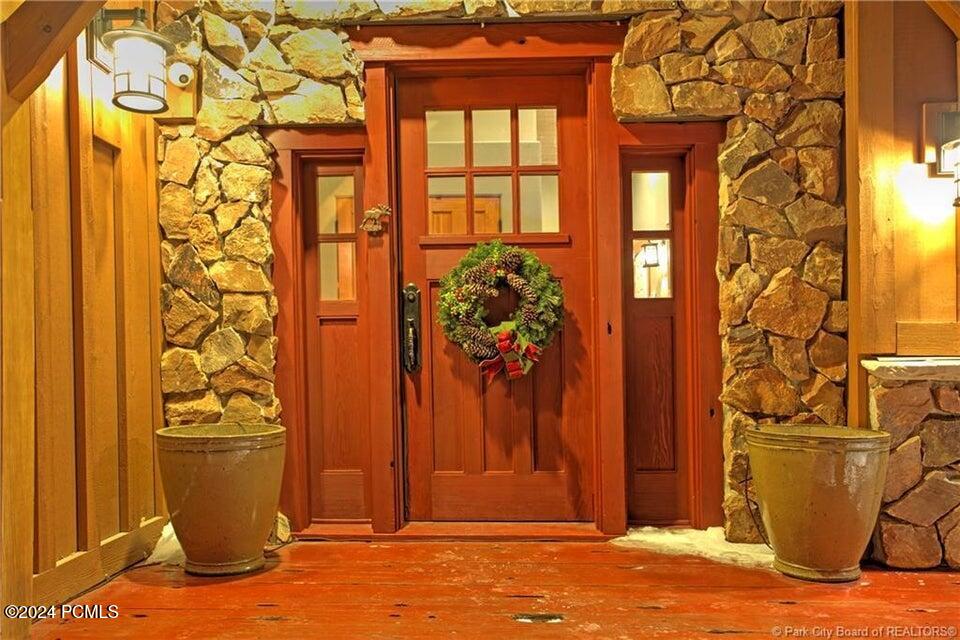


7141 Canyon Drive, Park City, UT 84098
$3,340,000
4
Beds
4
Baths
4,094
Sq Ft
Single Family
Active
Listed by
Laurie L. Allen-Macaluso
eXp Realty, LLC. (Pc Main)
Last updated:
April 19, 2025, 02:27 PM
MLS#
12404675
Source:
UT PCBR
About This Home
Home Facts
Single Family
4 Baths
4 Bedrooms
Built in 1998
Price Summary
3,340,000
$815 per Sq. Ft.
MLS #:
12404675
Last Updated:
April 19, 2025, 02:27 PM
Added:
5 month(s) ago
Rooms & Interior
Bedrooms
Total Bedrooms:
4
Bathrooms
Total Bathrooms:
4
Full Bathrooms:
3
Interior
Living Area:
4,094 Sq. Ft.
Structure
Structure
Architectural Style:
Mountain Contemporary
Building Area:
4,094 Sq. Ft.
Year Built:
1998
Lot
Lot Size (Sq. Ft):
32,670
Finances & Disclosures
Price:
$3,340,000
Price per Sq. Ft:
$815 per Sq. Ft.
Contact an Agent
Yes, I would like more information from Coldwell Banker. Please use and/or share my information with a Coldwell Banker agent to contact me about my real estate needs.
By clicking Contact I agree a Coldwell Banker Agent may contact me by phone or text message including by automated means and prerecorded messages about real estate services, and that I can access real estate services without providing my phone number. I acknowledge that I have read and agree to the Terms of Use and Privacy Notice.
Contact an Agent
Yes, I would like more information from Coldwell Banker. Please use and/or share my information with a Coldwell Banker agent to contact me about my real estate needs.
By clicking Contact I agree a Coldwell Banker Agent may contact me by phone or text message including by automated means and prerecorded messages about real estate services, and that I can access real estate services without providing my phone number. I acknowledge that I have read and agree to the Terms of Use and Privacy Notice.