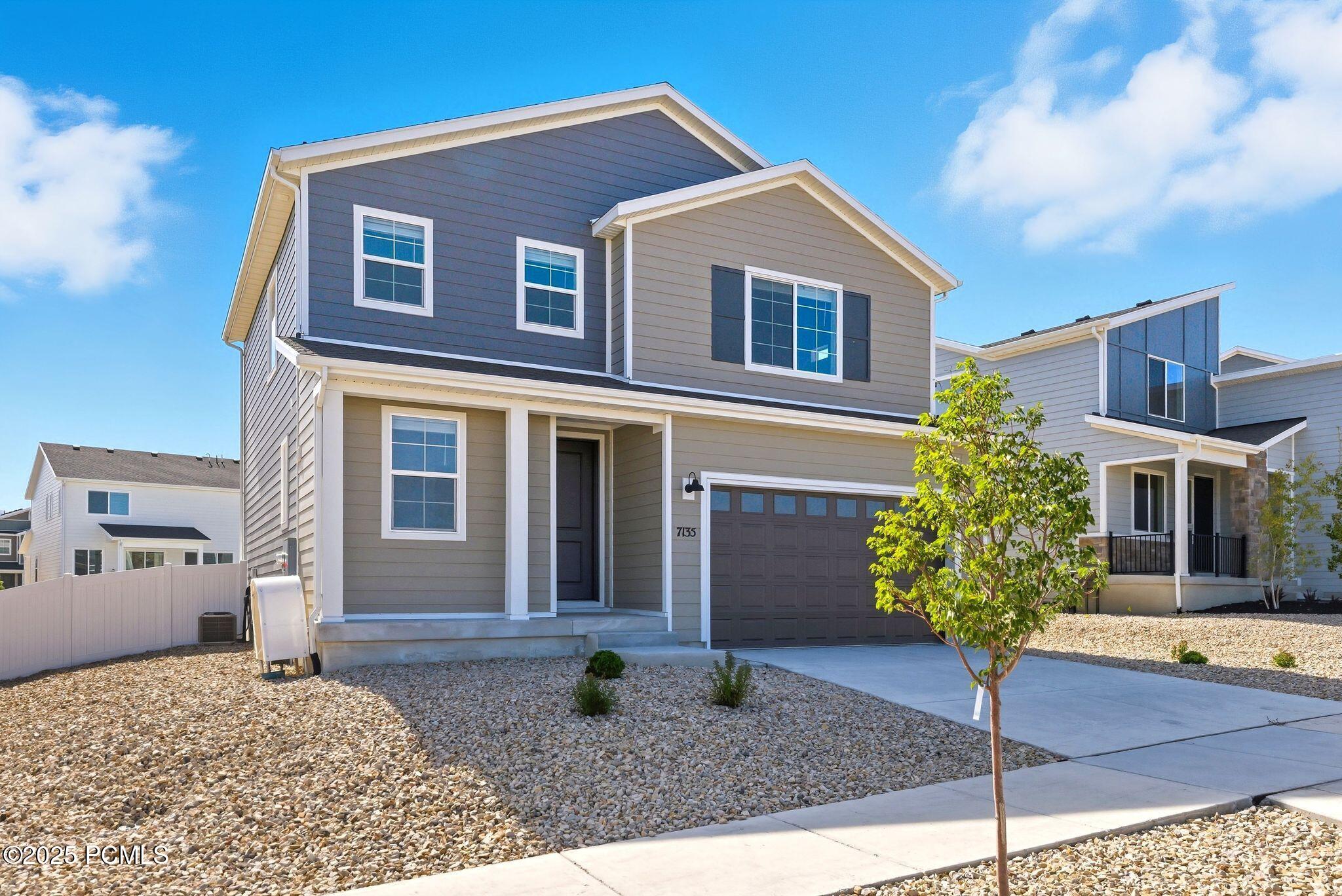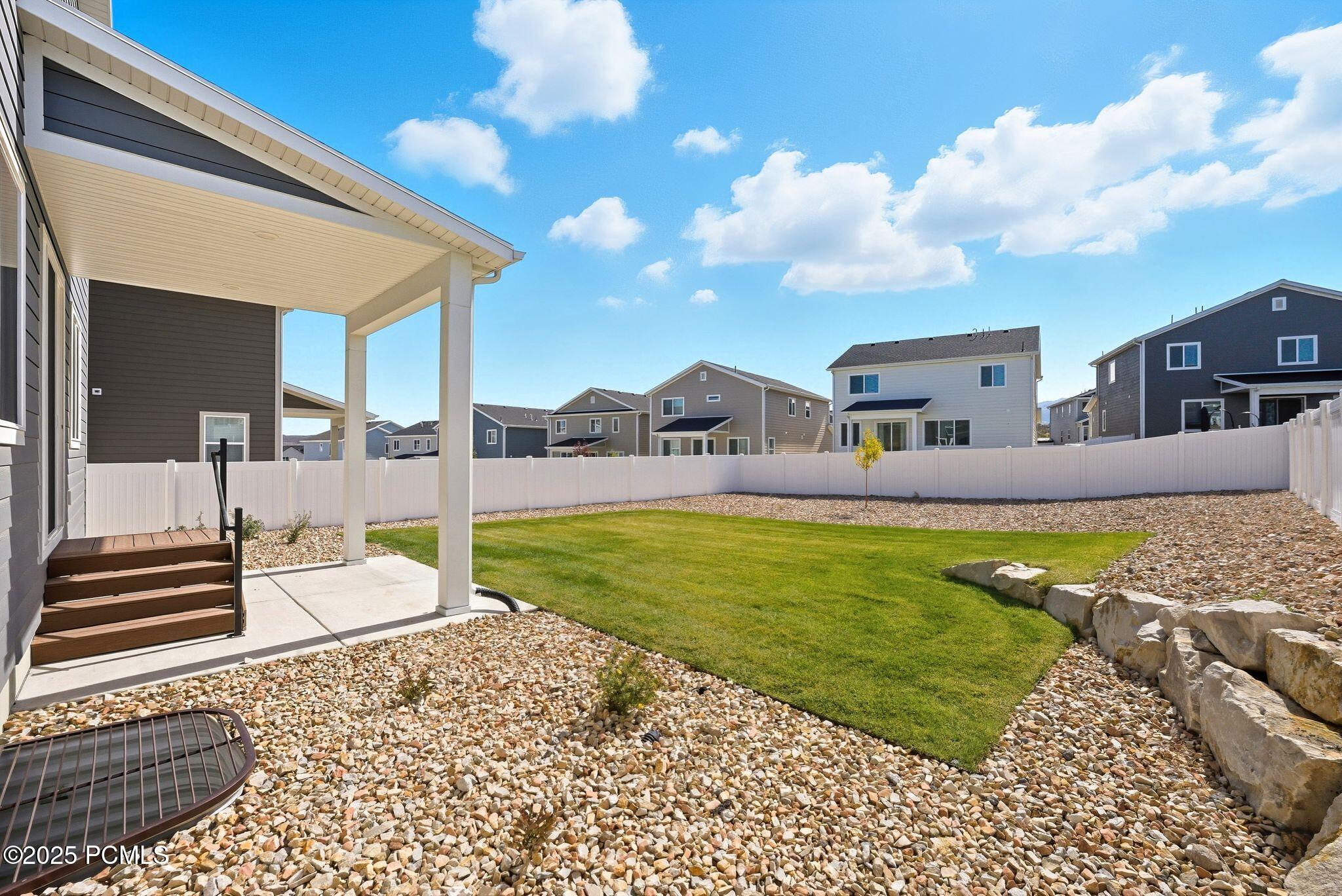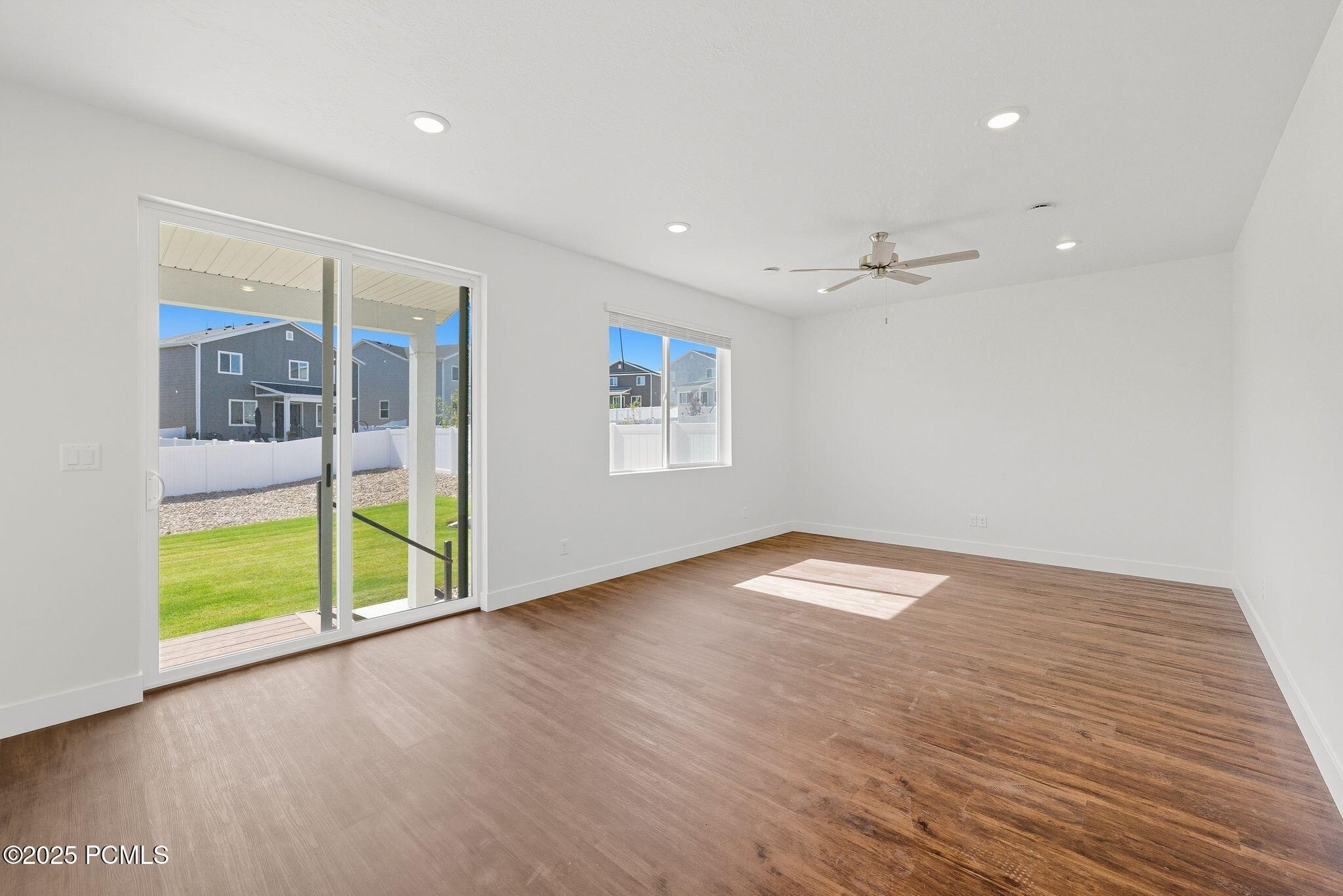


7135 Woods Rose Drive, Park City, UT 84098
$919,000
4
Beds
4
Baths
2,582
Sq Ft
Single Family
Active
Listed by
Cole Klekas
Engel & Volkers Park City
Last updated:
September 27, 2025, 02:44 PM
MLS#
12504206
Source:
UT PCBR
About This Home
Home Facts
Single Family
4 Baths
4 Bedrooms
Built in 2023
Price Summary
919,000
$355 per Sq. Ft.
MLS #:
12504206
Last Updated:
September 27, 2025, 02:44 PM
Added:
5 day(s) ago
Rooms & Interior
Bedrooms
Total Bedrooms:
4
Bathrooms
Total Bathrooms:
4
Full Bathrooms:
2
Interior
Living Area:
2,582 Sq. Ft.
Structure
Structure
Architectural Style:
Mountain Contemporary
Building Area:
2,582 Sq. Ft.
Year Built:
2023
Lot
Lot Size (Sq. Ft):
6,969
Finances & Disclosures
Price:
$919,000
Price per Sq. Ft:
$355 per Sq. Ft.
Contact an Agent
Yes, I would like more information from Coldwell Banker. Please use and/or share my information with a Coldwell Banker agent to contact me about my real estate needs.
By clicking Contact I agree a Coldwell Banker Agent may contact me by phone or text message including by automated means and prerecorded messages about real estate services, and that I can access real estate services without providing my phone number. I acknowledge that I have read and agree to the Terms of Use and Privacy Notice.
Contact an Agent
Yes, I would like more information from Coldwell Banker. Please use and/or share my information with a Coldwell Banker agent to contact me about my real estate needs.
By clicking Contact I agree a Coldwell Banker Agent may contact me by phone or text message including by automated means and prerecorded messages about real estate services, and that I can access real estate services without providing my phone number. I acknowledge that I have read and agree to the Terms of Use and Privacy Notice.