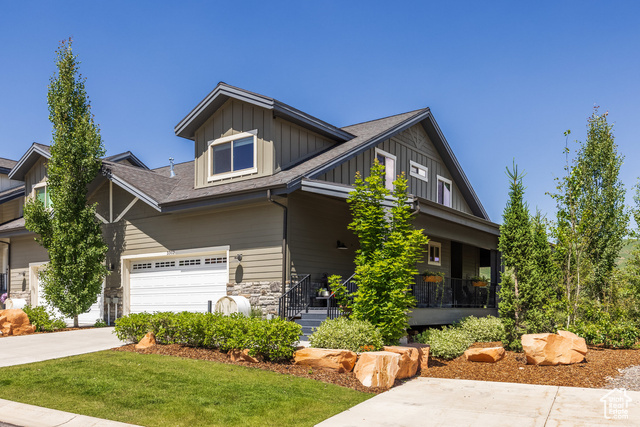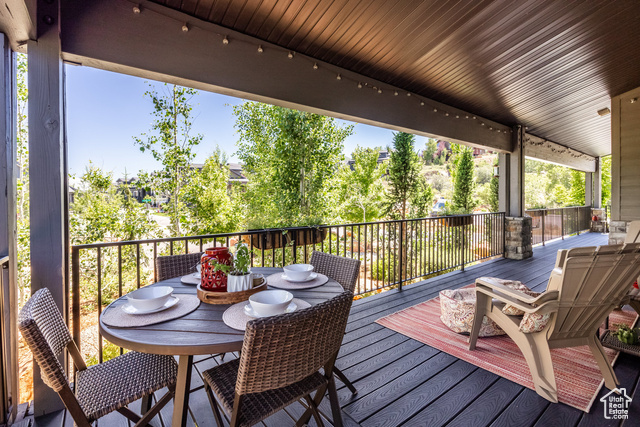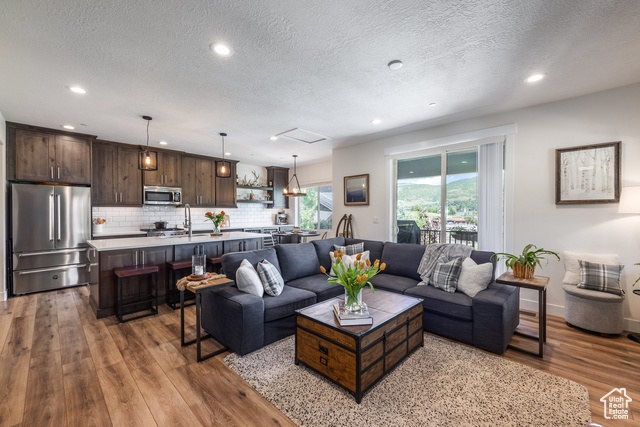


3302 Quarry Springs Dr, Park City, UT 84098
Active
Listed by
Michelle P Eastman
Brigid Flint
Summit Sotheby'S International Realty
801-652-5700
Last updated:
July 21, 2025, 08:54 PM
MLS#
2097840
Source:
SL
About This Home
Home Facts
Townhouse
4 Baths
3 Bedrooms
Built in 2019
Price Summary
1,169,000
$553 per Sq. Ft.
MLS #:
2097840
Last Updated:
July 21, 2025, 08:54 PM
Added:
12 day(s) ago
Rooms & Interior
Bedrooms
Total Bedrooms:
3
Bathrooms
Total Bathrooms:
4
Full Bathrooms:
3
Interior
Living Area:
2,111 Sq. Ft.
Structure
Structure
Architectural Style:
Townhouse
Building Area:
2,111 Sq. Ft.
Year Built:
2019
Lot
Lot Size (Sq. Ft):
2,178
Finances & Disclosures
Price:
$1,169,000
Price per Sq. Ft:
$553 per Sq. Ft.
See this home in person
Attend an upcoming open house
Wed, Jul 23
12:00 PM - 03:00 PMContact an Agent
Yes, I would like more information from Coldwell Banker. Please use and/or share my information with a Coldwell Banker agent to contact me about my real estate needs.
By clicking Contact I agree a Coldwell Banker Agent may contact me by phone or text message including by automated means and prerecorded messages about real estate services, and that I can access real estate services without providing my phone number. I acknowledge that I have read and agree to the Terms of Use and Privacy Notice.
Contact an Agent
Yes, I would like more information from Coldwell Banker. Please use and/or share my information with a Coldwell Banker agent to contact me about my real estate needs.
By clicking Contact I agree a Coldwell Banker Agent may contact me by phone or text message including by automated means and prerecorded messages about real estate services, and that I can access real estate services without providing my phone number. I acknowledge that I have read and agree to the Terms of Use and Privacy Notice.