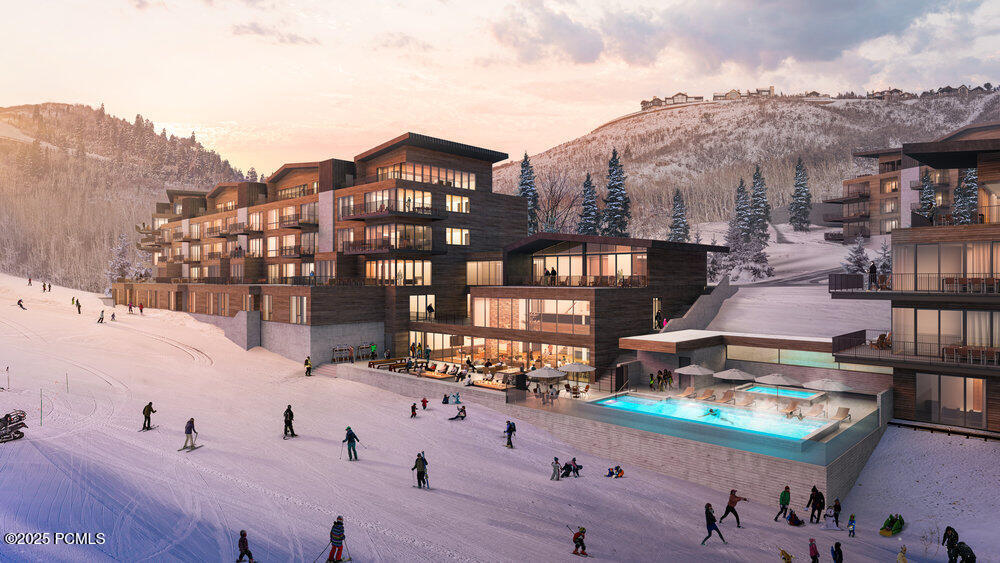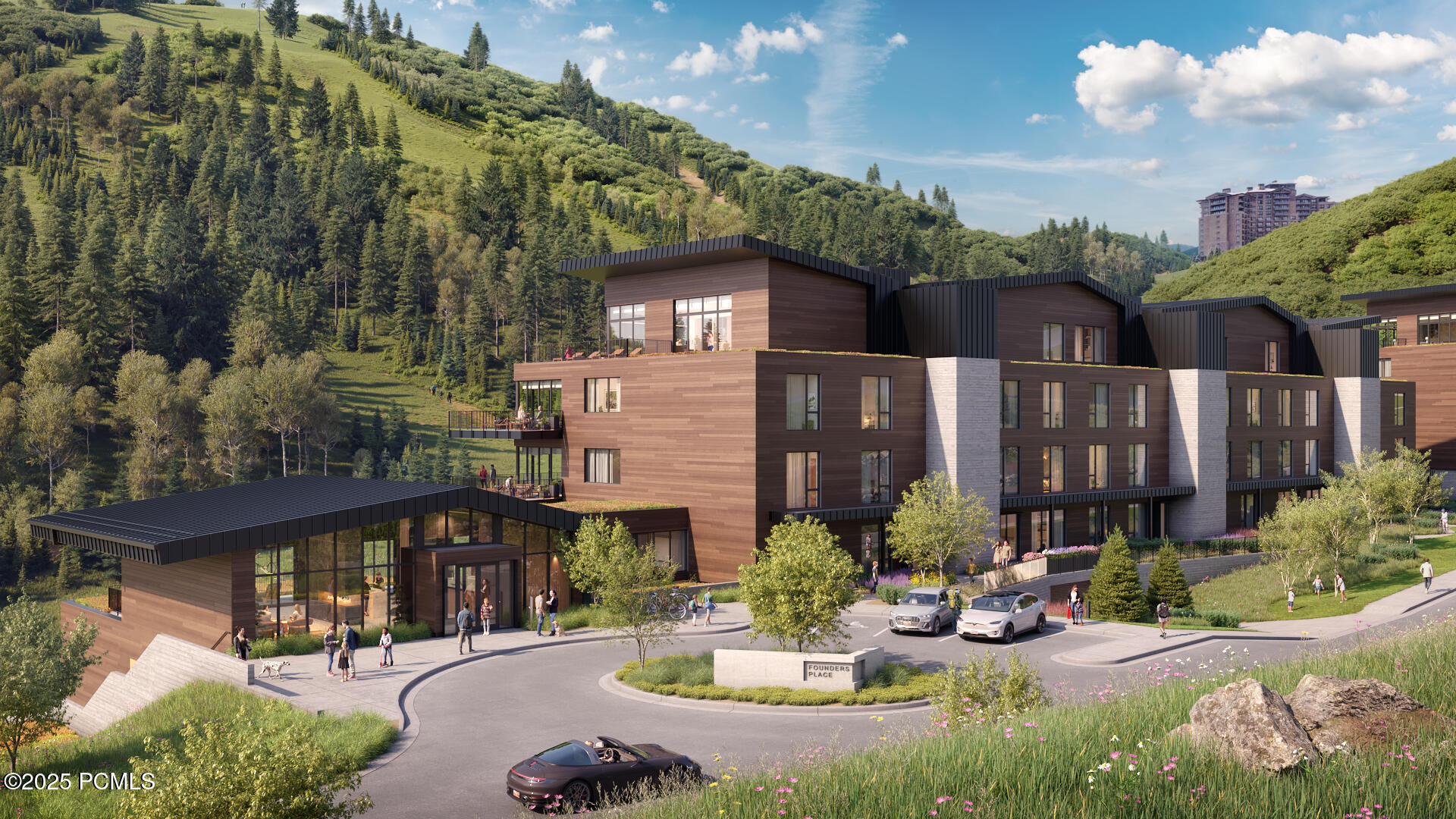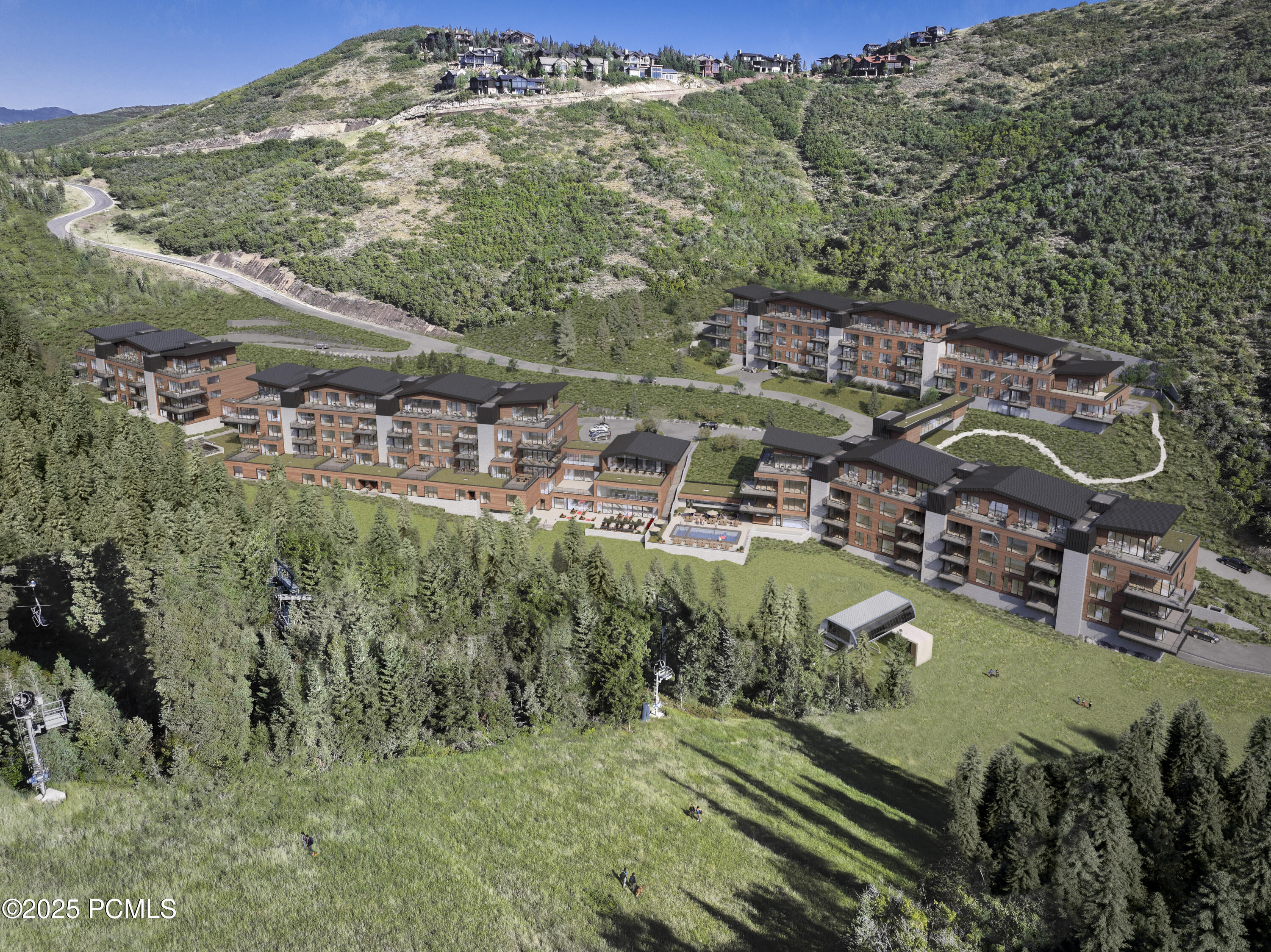


3267 W Deer Hollow Road #4205, Park City, UT 84060
Active
Listed by
Matthew J Magnotta
Carsyn Lamb
Christies International Re Pc
Last updated:
June 15, 2025, 02:28 PM
MLS#
12502646
Source:
UT PCBR
About This Home
Home Facts
Condo
5 Baths
4 Bedrooms
Built in 2027
Price Summary
8,195,000
$2,559 per Sq. Ft.
MLS #:
12502646
Last Updated:
June 15, 2025, 02:28 PM
Added:
2 day(s) ago
Rooms & Interior
Bedrooms
Total Bedrooms:
4
Bathrooms
Total Bathrooms:
5
Full Bathrooms:
4
Interior
Living Area:
3,202 Sq. Ft.
Structure
Structure
Architectural Style:
Mountain Contemporary, Stacked Flats
Building Area:
3,202 Sq. Ft.
Year Built:
2027
Finances & Disclosures
Price:
$8,195,000
Price per Sq. Ft:
$2,559 per Sq. Ft.
Contact an Agent
Yes, I would like more information from Coldwell Banker. Please use and/or share my information with a Coldwell Banker agent to contact me about my real estate needs.
By clicking Contact I agree a Coldwell Banker Agent may contact me by phone or text message including by automated means and prerecorded messages about real estate services, and that I can access real estate services without providing my phone number. I acknowledge that I have read and agree to the Terms of Use and Privacy Notice.
Contact an Agent
Yes, I would like more information from Coldwell Banker. Please use and/or share my information with a Coldwell Banker agent to contact me about my real estate needs.
By clicking Contact I agree a Coldwell Banker Agent may contact me by phone or text message including by automated means and prerecorded messages about real estate services, and that I can access real estate services without providing my phone number. I acknowledge that I have read and agree to the Terms of Use and Privacy Notice.