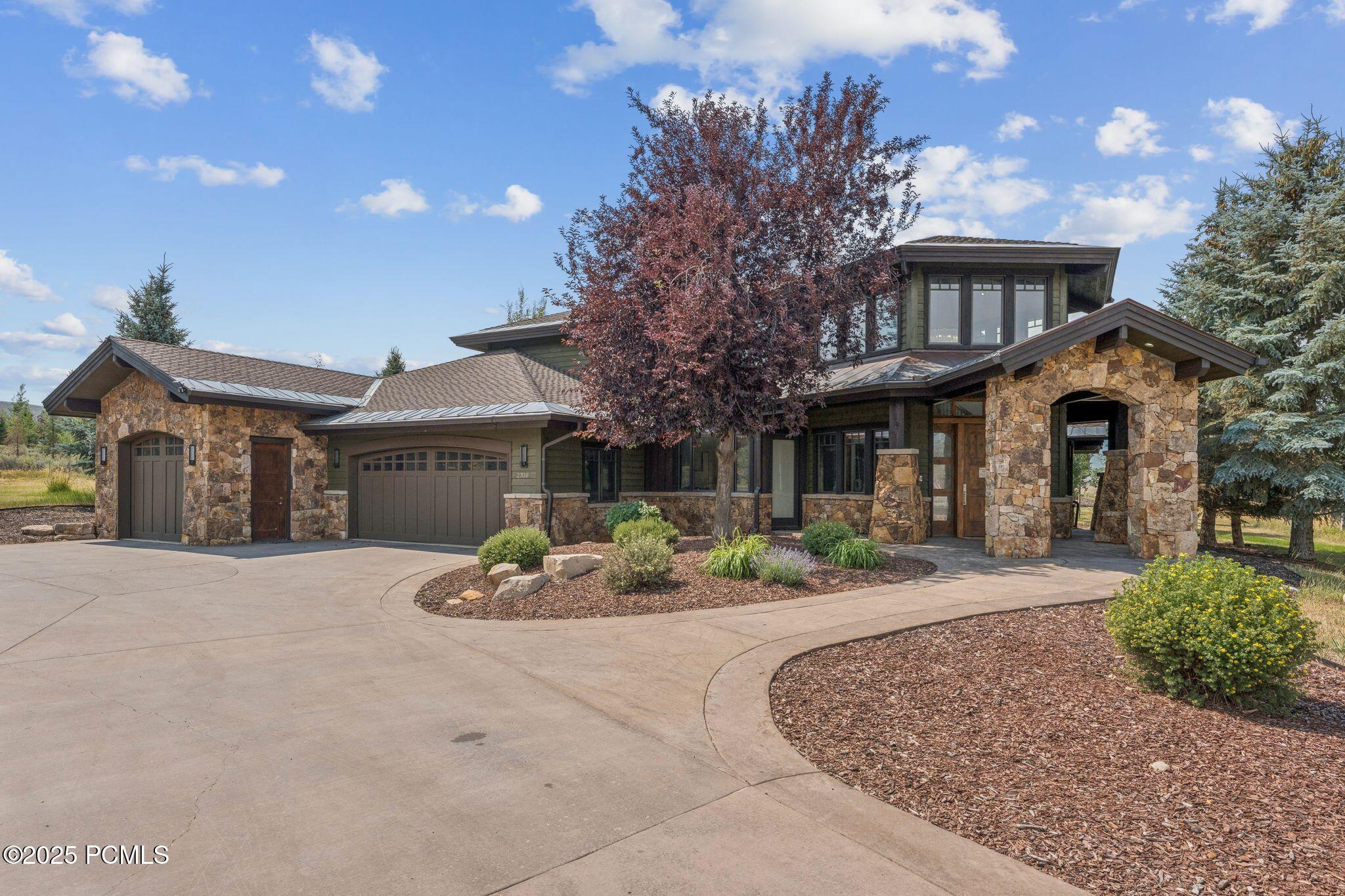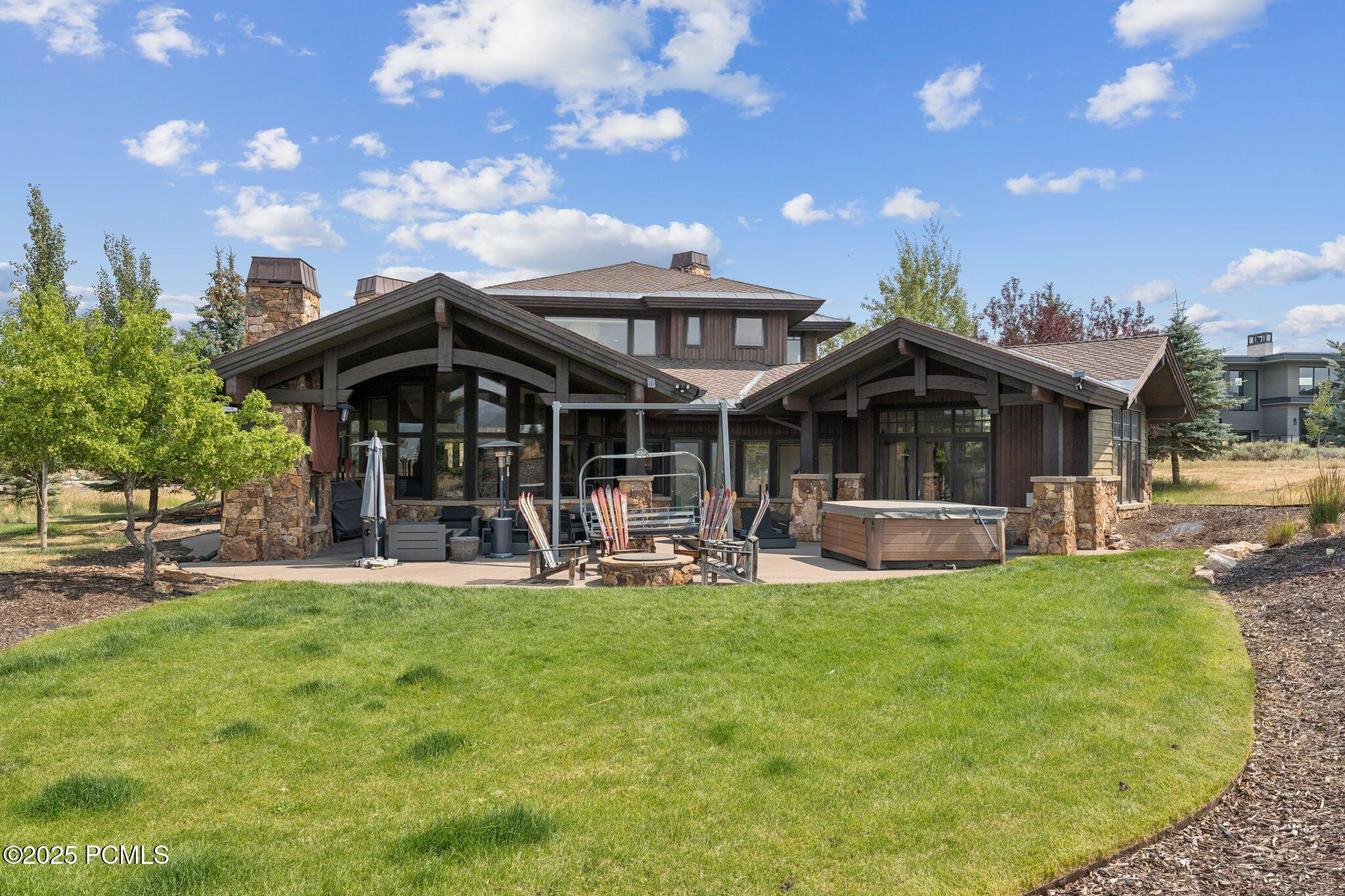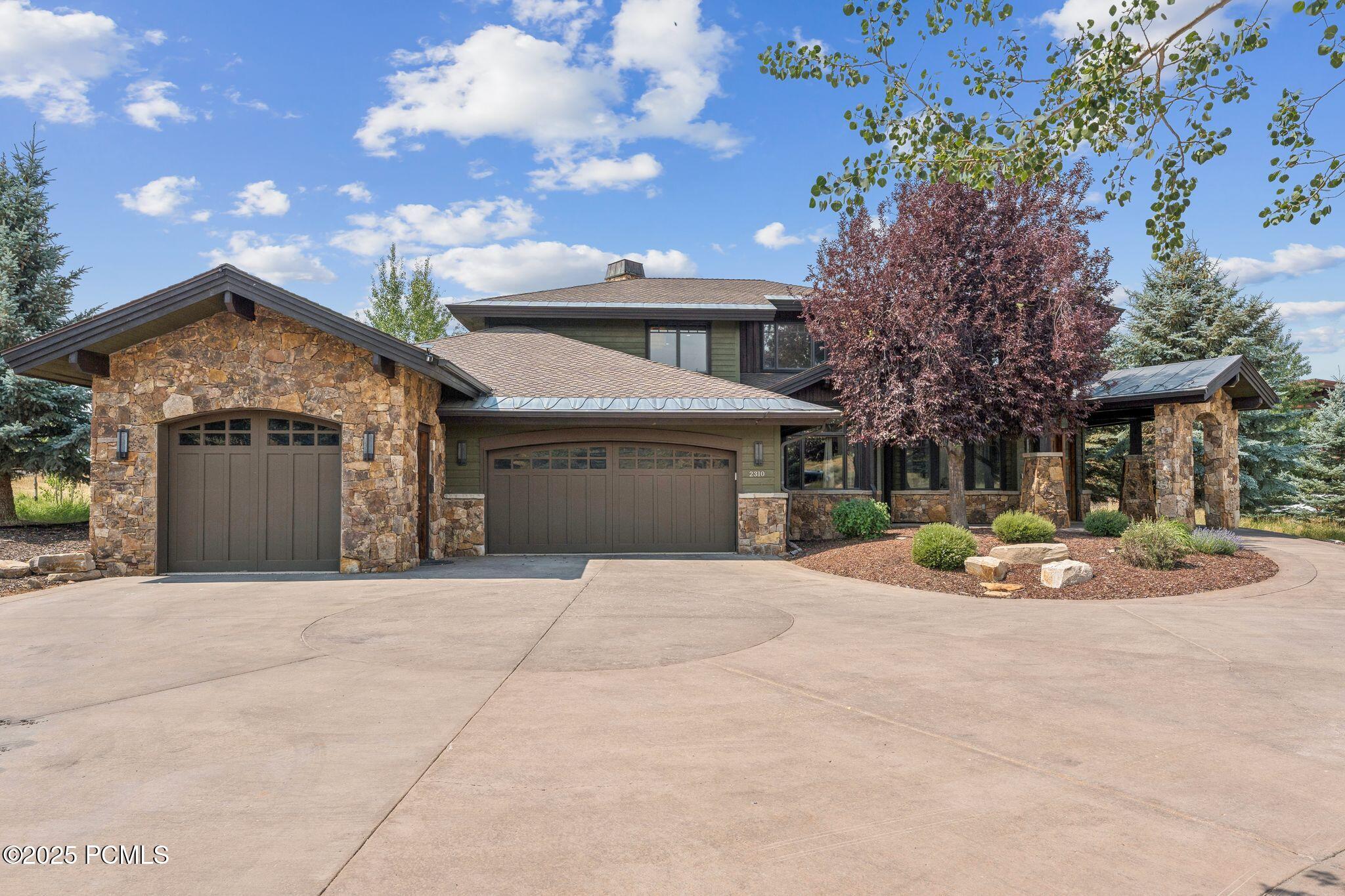


2310 Appaloosa Lane, Park City, UT 84098
$4,285,000
6
Beds
6
Baths
6,016
Sq Ft
Single Family
Active
Listed by
Heather Feldman
Daniel Feldman
Kw Park City Keller Williams Real Estate
Last updated:
August 1, 2025, 05:58 PM
MLS#
12503491
Source:
UT PCBR
About This Home
Home Facts
Single Family
6 Baths
6 Bedrooms
Built in 2007
Price Summary
4,285,000
$712 per Sq. Ft.
MLS #:
12503491
Last Updated:
August 1, 2025, 05:58 PM
Added:
4 day(s) ago
Rooms & Interior
Bedrooms
Total Bedrooms:
6
Bathrooms
Total Bathrooms:
6
Full Bathrooms:
4
Interior
Living Area:
6,016 Sq. Ft.
Structure
Structure
Architectural Style:
Mountain Contemporary
Building Area:
6,016 Sq. Ft.
Year Built:
2007
Lot
Lot Size (Sq. Ft):
42,253
Finances & Disclosures
Price:
$4,285,000
Price per Sq. Ft:
$712 per Sq. Ft.
Contact an Agent
Yes, I would like more information from Coldwell Banker. Please use and/or share my information with a Coldwell Banker agent to contact me about my real estate needs.
By clicking Contact I agree a Coldwell Banker Agent may contact me by phone or text message including by automated means and prerecorded messages about real estate services, and that I can access real estate services without providing my phone number. I acknowledge that I have read and agree to the Terms of Use and Privacy Notice.
Contact an Agent
Yes, I would like more information from Coldwell Banker. Please use and/or share my information with a Coldwell Banker agent to contact me about my real estate needs.
By clicking Contact I agree a Coldwell Banker Agent may contact me by phone or text message including by automated means and prerecorded messages about real estate services, and that I can access real estate services without providing my phone number. I acknowledge that I have read and agree to the Terms of Use and Privacy Notice.