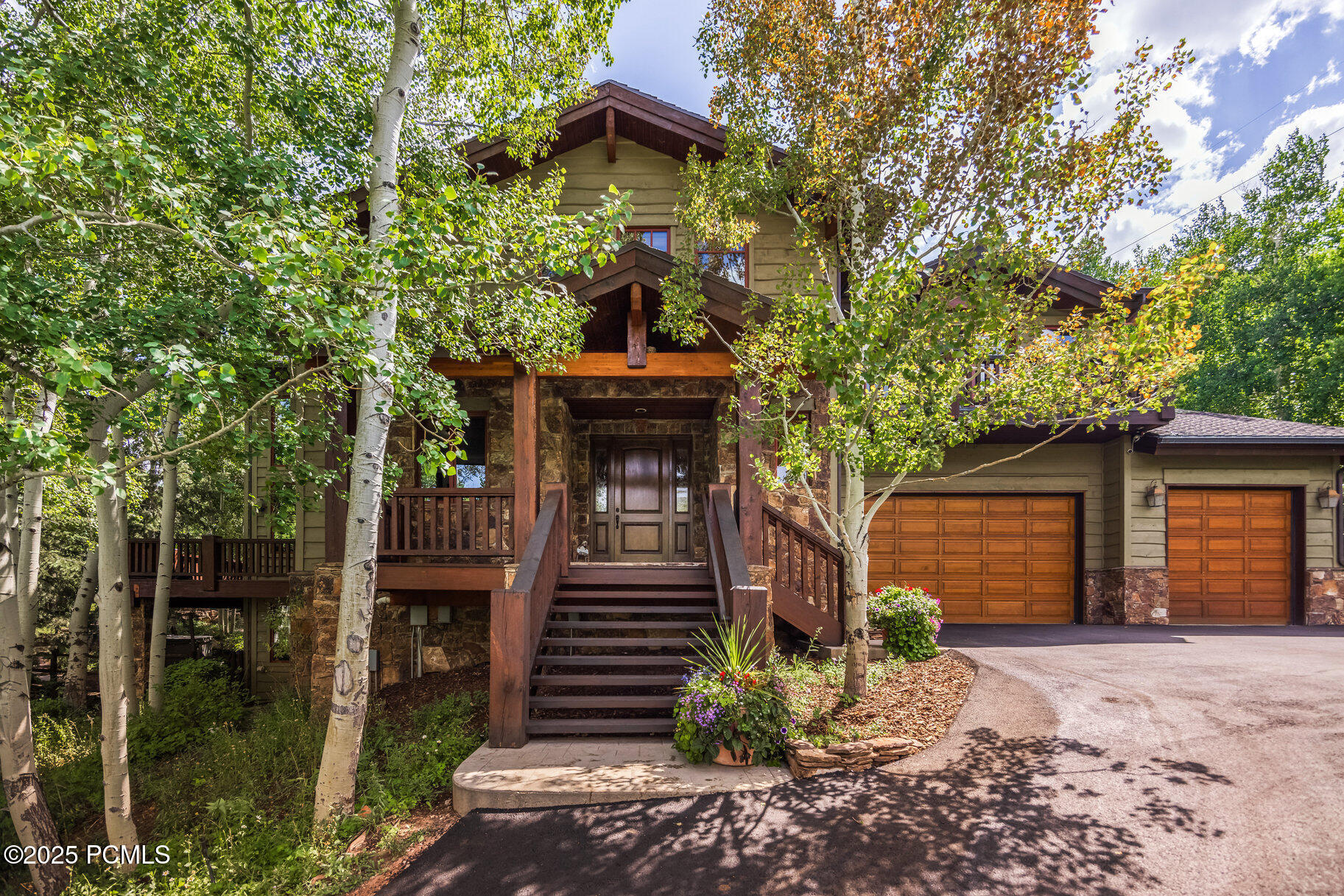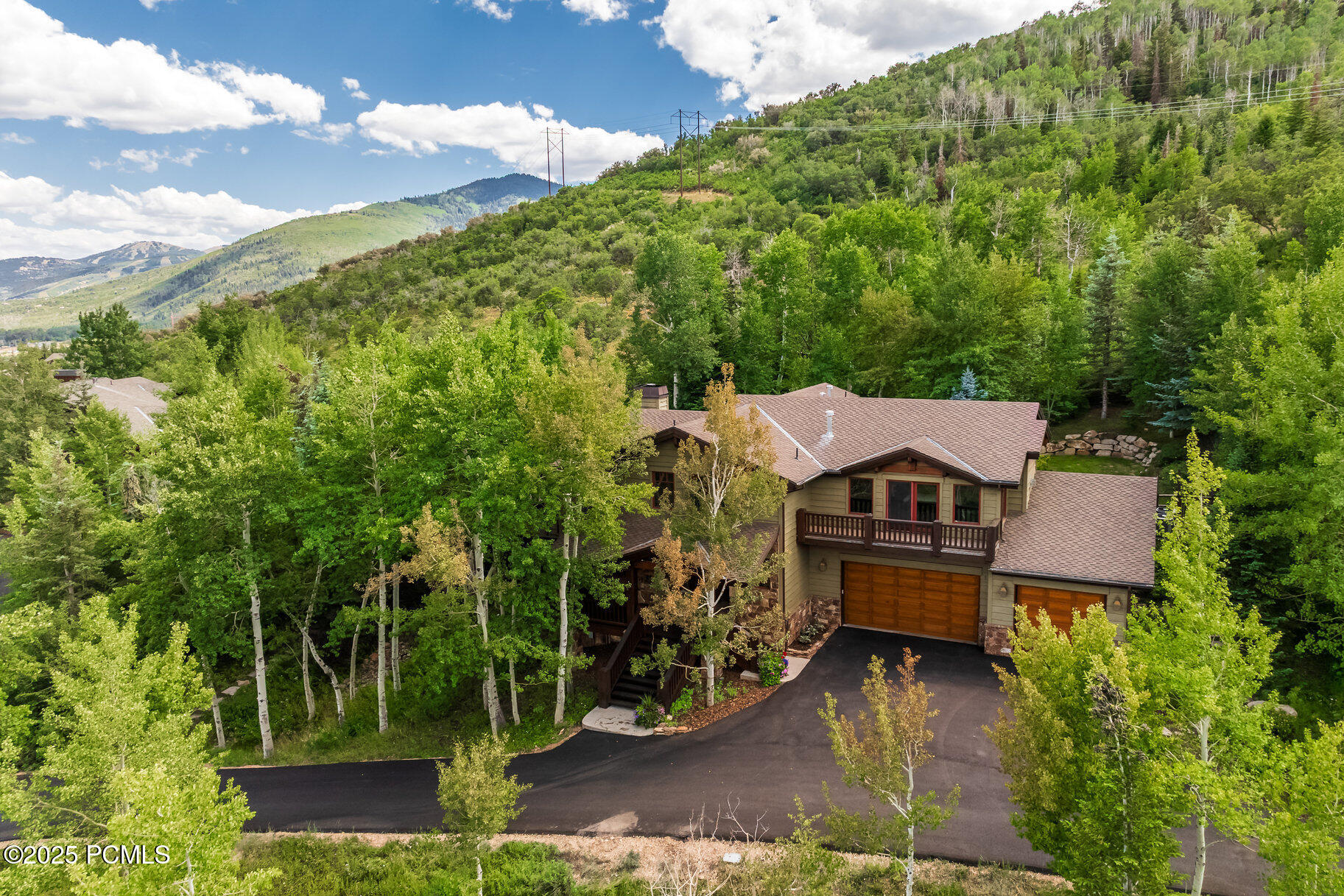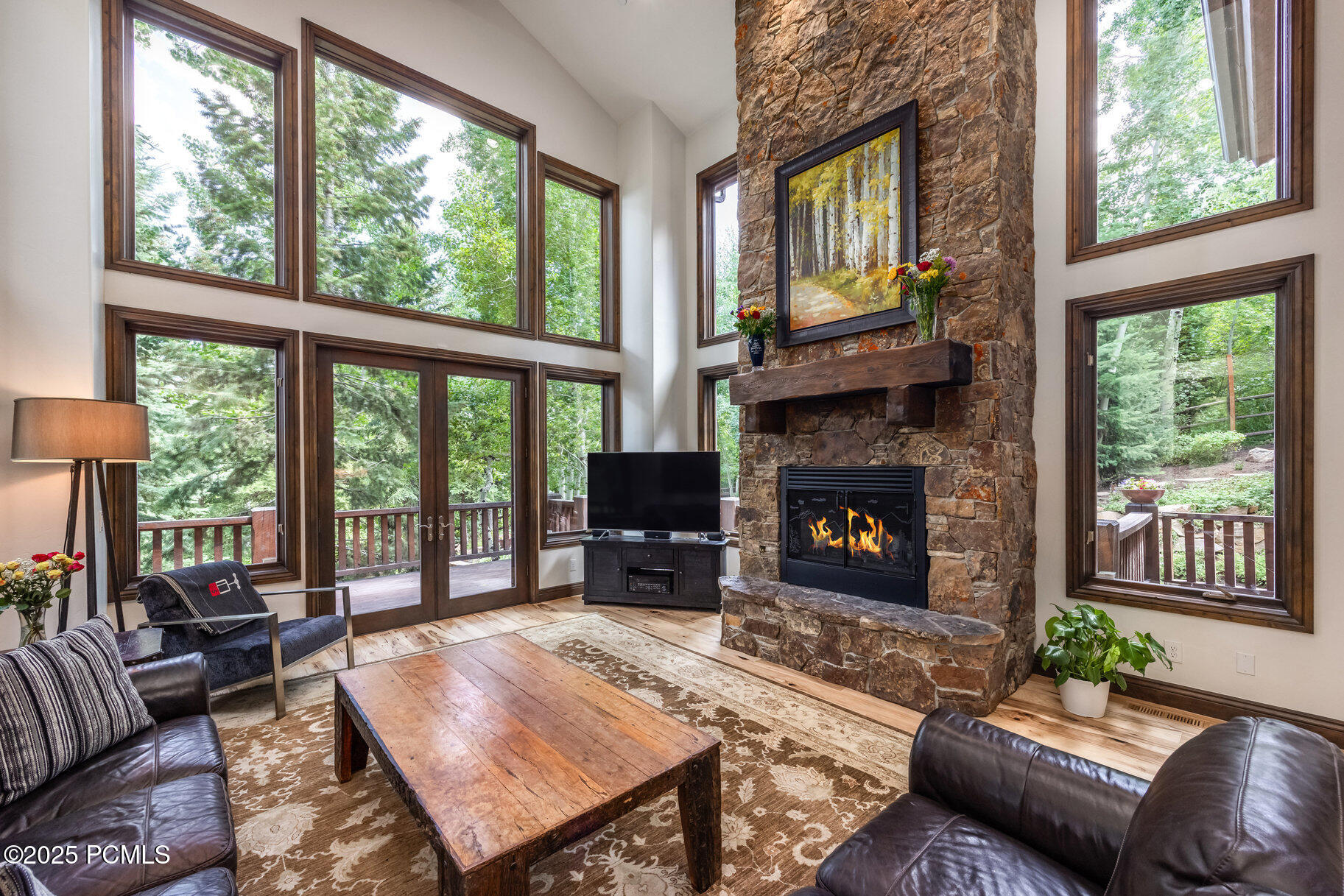


2185 Bear Hollow Drive, Park City, UT 84098
Pending
Listed by
Laurie Wing
Summit Sotheby'S International Realty
Last updated:
August 30, 2025, 04:59 AM
MLS#
12503419
Source:
UT PCBR
About This Home
Home Facts
Single Family
7 Baths
5 Bedrooms
Built in 2004
Price Summary
4,700,000
$879 per Sq. Ft.
MLS #:
12503419
Last Updated:
August 30, 2025, 04:59 AM
Added:
a month ago
Rooms & Interior
Bedrooms
Total Bedrooms:
5
Bathrooms
Total Bathrooms:
7
Full Bathrooms:
3
Interior
Living Area:
5,341 Sq. Ft.
Structure
Structure
Architectural Style:
Mountain Contemporary
Building Area:
5,341 Sq. Ft.
Year Built:
2004
Lot
Lot Size (Sq. Ft):
99,752
Finances & Disclosures
Price:
$4,700,000
Price per Sq. Ft:
$879 per Sq. Ft.
Contact an Agent
Yes, I would like more information from Coldwell Banker. Please use and/or share my information with a Coldwell Banker agent to contact me about my real estate needs.
By clicking Contact I agree a Coldwell Banker Agent may contact me by phone or text message including by automated means and prerecorded messages about real estate services, and that I can access real estate services without providing my phone number. I acknowledge that I have read and agree to the Terms of Use and Privacy Notice.
Contact an Agent
Yes, I would like more information from Coldwell Banker. Please use and/or share my information with a Coldwell Banker agent to contact me about my real estate needs.
By clicking Contact I agree a Coldwell Banker Agent may contact me by phone or text message including by automated means and prerecorded messages about real estate services, and that I can access real estate services without providing my phone number. I acknowledge that I have read and agree to the Terms of Use and Privacy Notice.