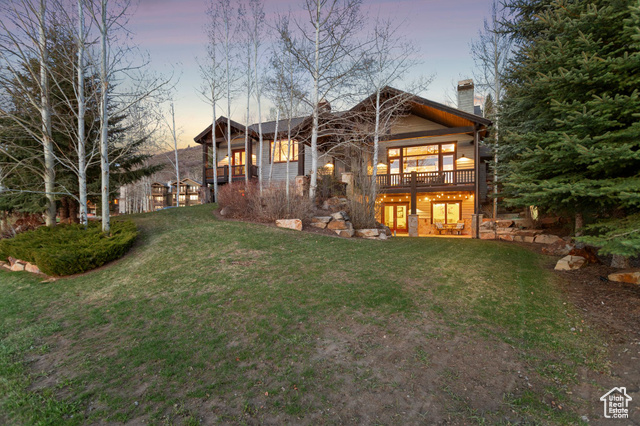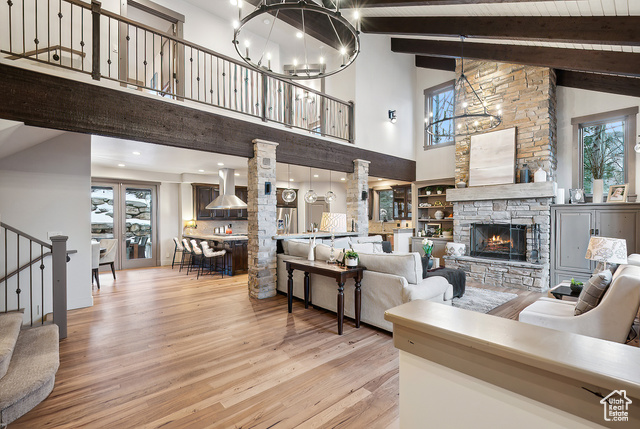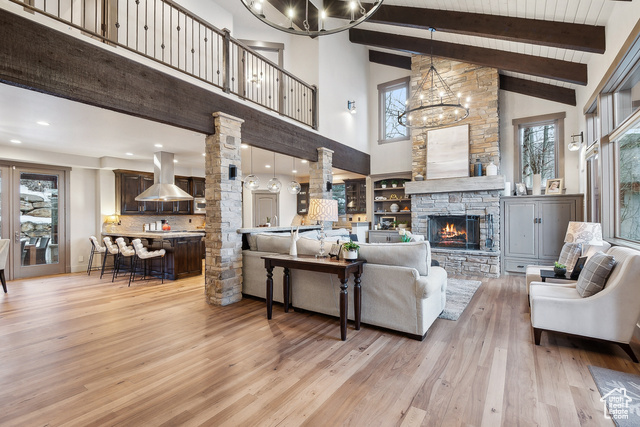


2060 Paddington Dr #3, Park City, UT 84060
Active
Listed by
Nancy Erni
Janalee Jacobsen
Berkshire Hathaway HomeServices Utah Properties (354 Main)
Berkshire Hathaway HomeServices Utah Properties (Saddleview)
435-649-7171
Last updated:
May 3, 2025, 11:28 AM
MLS#
2081258
Source:
SL
About This Home
Home Facts
Single Family
5 Baths
5 Bedrooms
Built in 2002
Price Summary
3,500,000
$890 per Sq. Ft.
MLS #:
2081258
Last Updated:
May 3, 2025, 11:28 AM
Added:
3 day(s) ago
Rooms & Interior
Bedrooms
Total Bedrooms:
5
Bathrooms
Total Bathrooms:
5
Full Bathrooms:
4
Interior
Living Area:
3,929 Sq. Ft.
Structure
Structure
Building Area:
3,929 Sq. Ft.
Year Built:
2002
Lot
Lot Size (Sq. Ft):
14,810
Finances & Disclosures
Price:
$3,500,000
Price per Sq. Ft:
$890 per Sq. Ft.
Contact an Agent
Yes, I would like more information from Coldwell Banker. Please use and/or share my information with a Coldwell Banker agent to contact me about my real estate needs.
By clicking Contact I agree a Coldwell Banker Agent may contact me by phone or text message including by automated means and prerecorded messages about real estate services, and that I can access real estate services without providing my phone number. I acknowledge that I have read and agree to the Terms of Use and Privacy Notice.
Contact an Agent
Yes, I would like more information from Coldwell Banker. Please use and/or share my information with a Coldwell Banker agent to contact me about my real estate needs.
By clicking Contact I agree a Coldwell Banker Agent may contact me by phone or text message including by automated means and prerecorded messages about real estate services, and that I can access real estate services without providing my phone number. I acknowledge that I have read and agree to the Terms of Use and Privacy Notice.