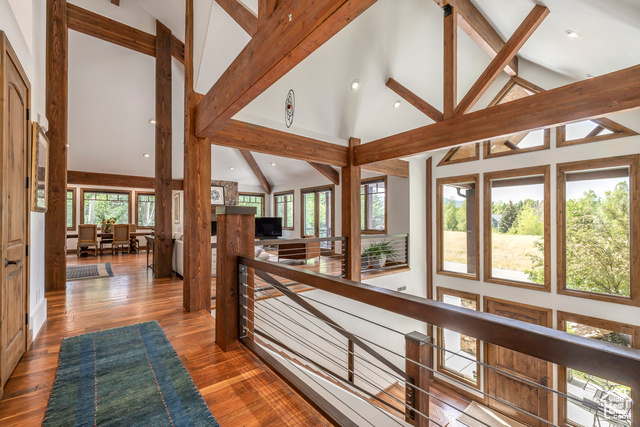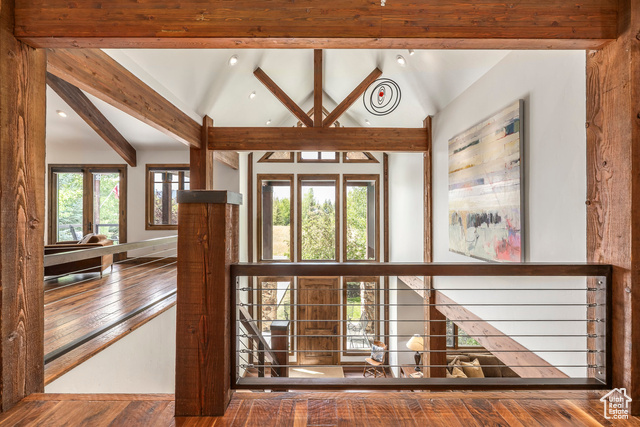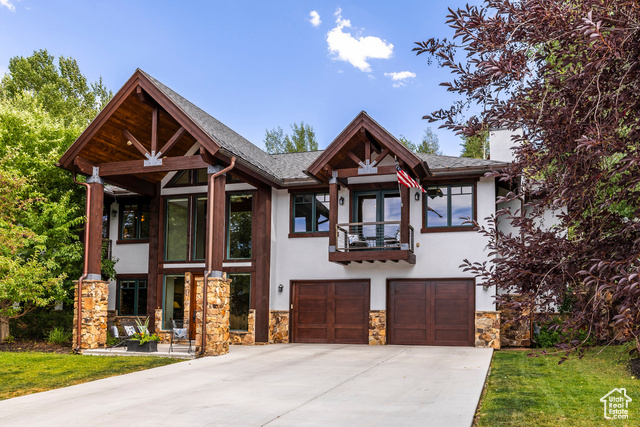


2054 Paddington Dr, Park City, UT 84060
Active
Listed by
Laurette Savage-Wing
Summit Sotheby'S International Realty
801-652-5700
Last updated:
August 17, 2025, 11:05 AM
MLS#
2104789
Source:
SL
About This Home
Home Facts
Single Family
4 Baths
4 Bedrooms
Built in 2004
Price Summary
4,500,000
$935 per Sq. Ft.
MLS #:
2104789
Last Updated:
August 17, 2025, 11:05 AM
Added:
5 day(s) ago
Rooms & Interior
Bedrooms
Total Bedrooms:
4
Bathrooms
Total Bathrooms:
4
Full Bathrooms:
1
Interior
Living Area:
4,809 Sq. Ft.
Structure
Structure
Building Area:
4,809 Sq. Ft.
Year Built:
2004
Lot
Lot Size (Sq. Ft):
14,810
Finances & Disclosures
Price:
$4,500,000
Price per Sq. Ft:
$935 per Sq. Ft.
See this home in person
Attend an upcoming open house
Wed, Aug 20
12:00 PM - 03:00 PMContact an Agent
Yes, I would like more information from Coldwell Banker. Please use and/or share my information with a Coldwell Banker agent to contact me about my real estate needs.
By clicking Contact I agree a Coldwell Banker Agent may contact me by phone or text message including by automated means and prerecorded messages about real estate services, and that I can access real estate services without providing my phone number. I acknowledge that I have read and agree to the Terms of Use and Privacy Notice.
Contact an Agent
Yes, I would like more information from Coldwell Banker. Please use and/or share my information with a Coldwell Banker agent to contact me about my real estate needs.
By clicking Contact I agree a Coldwell Banker Agent may contact me by phone or text message including by automated means and prerecorded messages about real estate services, and that I can access real estate services without providing my phone number. I acknowledge that I have read and agree to the Terms of Use and Privacy Notice.