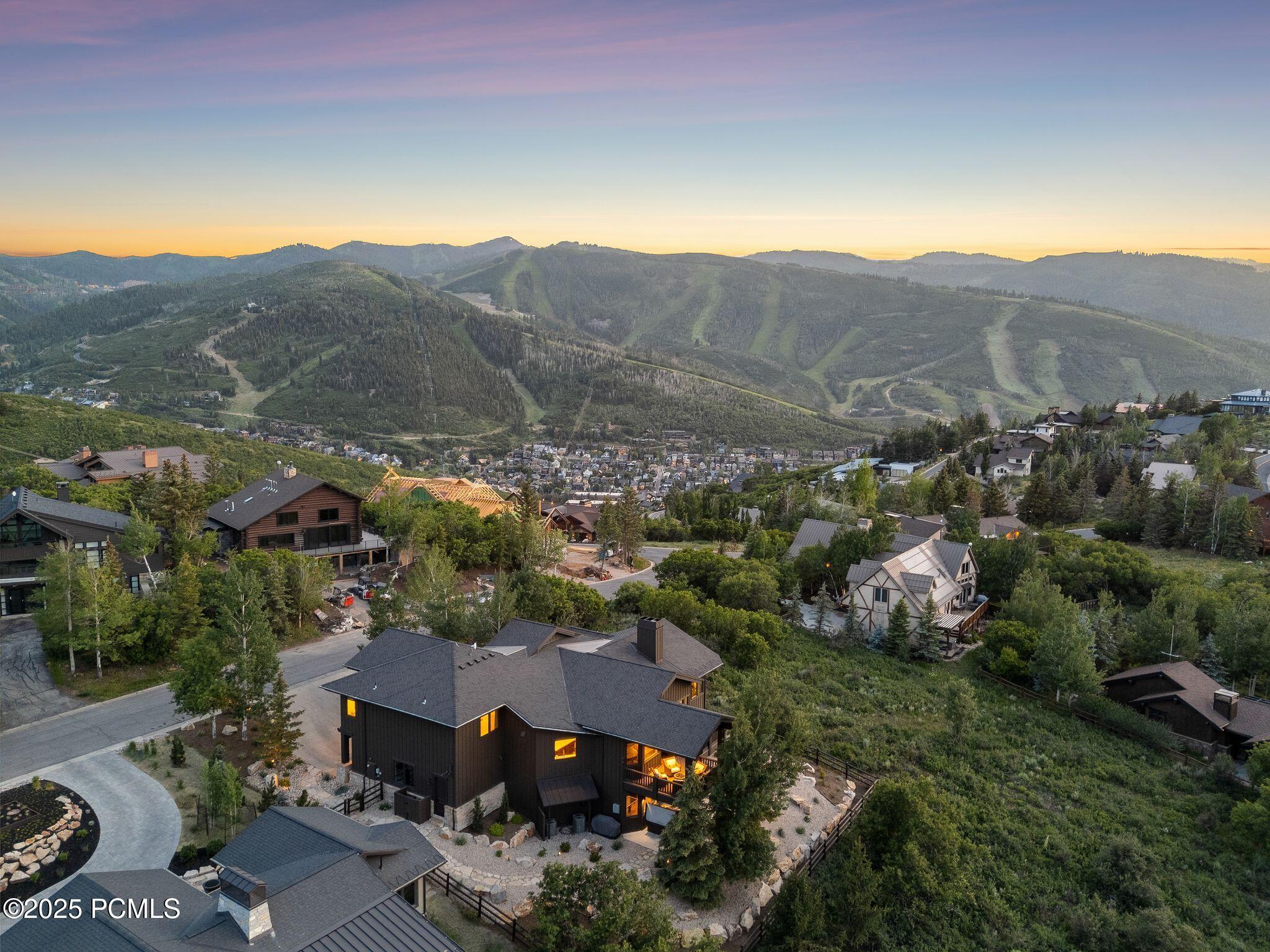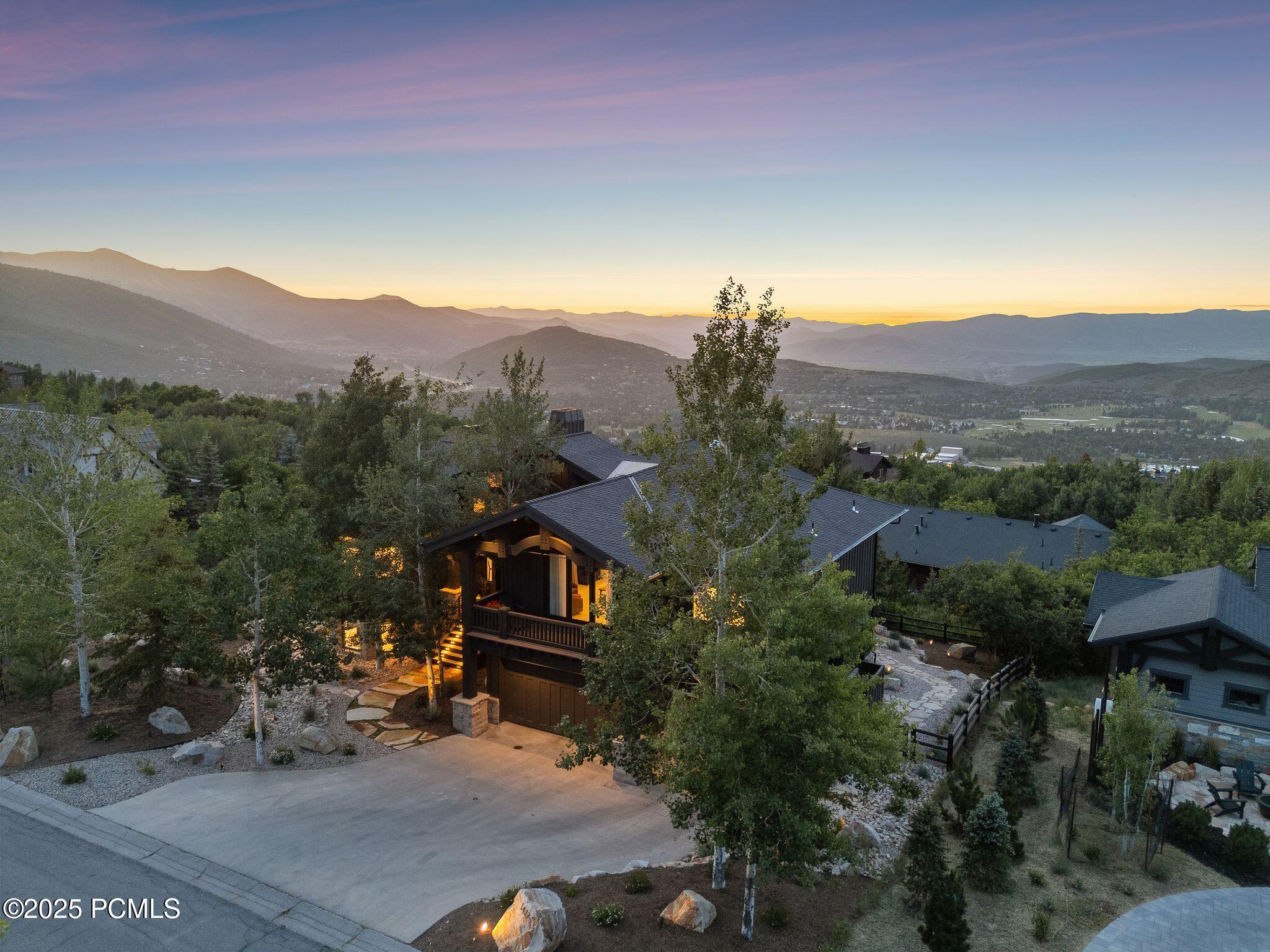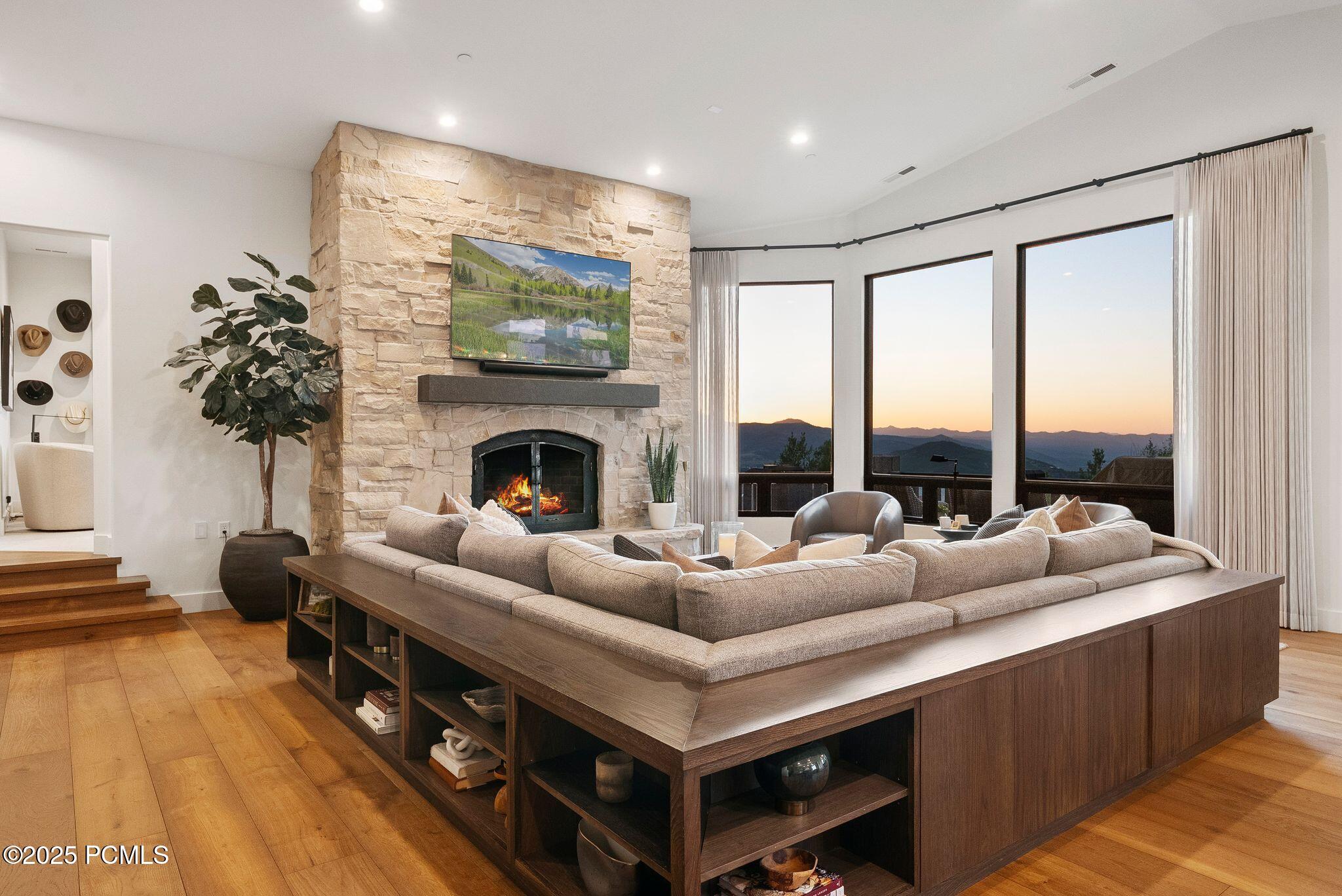


Listed by
Julie Hopkins
Sam Bargar
Kw Park City Keller Williams Real Estate
Last updated:
June 23, 2025, 07:54 PM
MLS#
12502814
Source:
UT PCBR
About This Home
Home Facts
Single Family
7 Baths
5 Bedrooms
Built in 2008
Price Summary
5,995,000
$1,055 per Sq. Ft.
MLS #:
12502814
Last Updated:
June 23, 2025, 07:54 PM
Added:
3 day(s) ago
Rooms & Interior
Bedrooms
Total Bedrooms:
5
Bathrooms
Total Bathrooms:
7
Full Bathrooms:
5
Interior
Living Area:
5,678 Sq. Ft.
Structure
Structure
Architectural Style:
Mountain Contemporary
Building Area:
5,678 Sq. Ft.
Year Built:
2008
Lot
Lot Size (Sq. Ft):
12,632
Finances & Disclosures
Price:
$5,995,000
Price per Sq. Ft:
$1,055 per Sq. Ft.
Contact an Agent
Yes, I would like more information from Coldwell Banker. Please use and/or share my information with a Coldwell Banker agent to contact me about my real estate needs.
By clicking Contact I agree a Coldwell Banker Agent may contact me by phone or text message including by automated means and prerecorded messages about real estate services, and that I can access real estate services without providing my phone number. I acknowledge that I have read and agree to the Terms of Use and Privacy Notice.
Contact an Agent
Yes, I would like more information from Coldwell Banker. Please use and/or share my information with a Coldwell Banker agent to contact me about my real estate needs.
By clicking Contact I agree a Coldwell Banker Agent may contact me by phone or text message including by automated means and prerecorded messages about real estate services, and that I can access real estate services without providing my phone number. I acknowledge that I have read and agree to the Terms of Use and Privacy Notice.