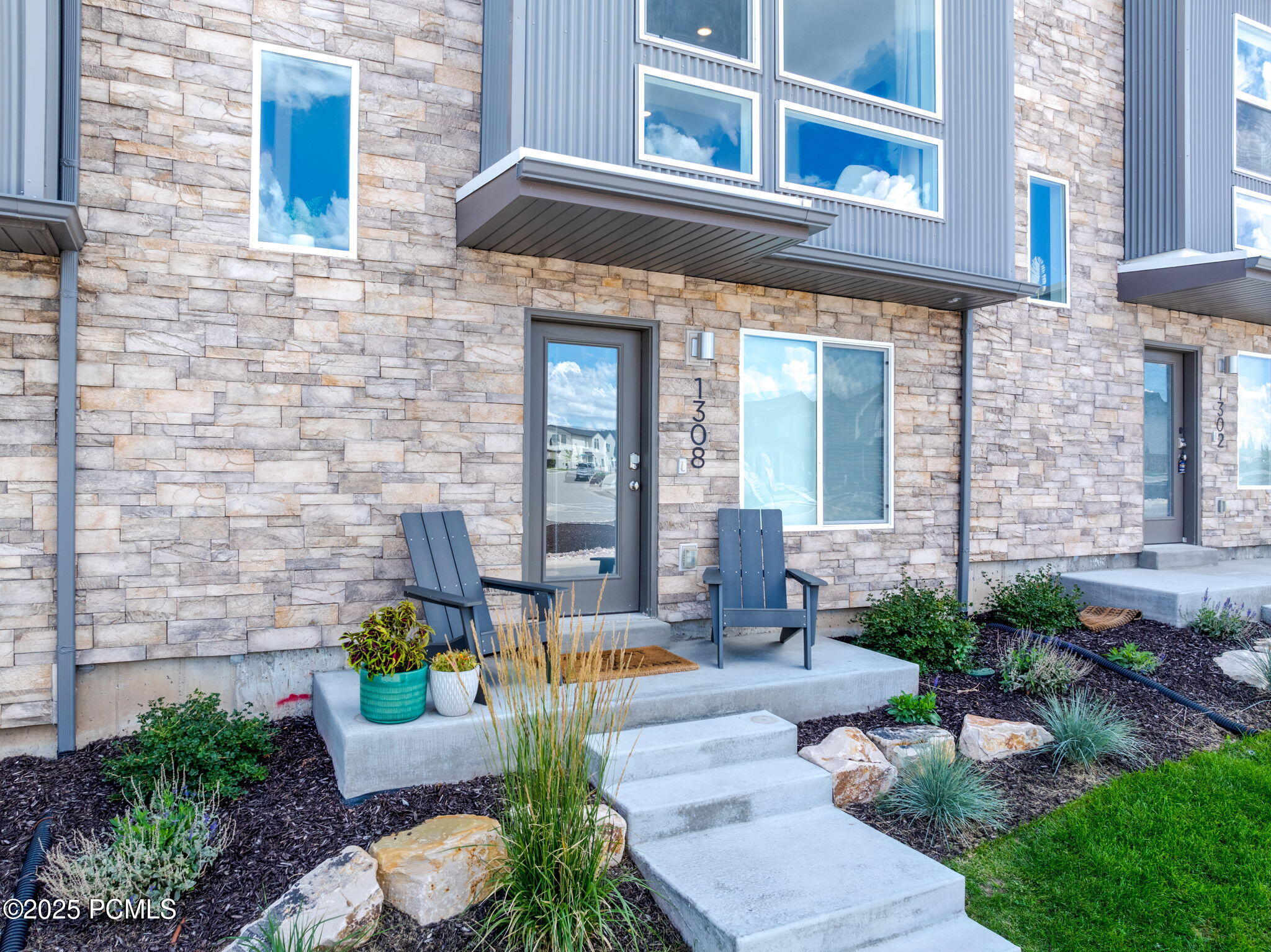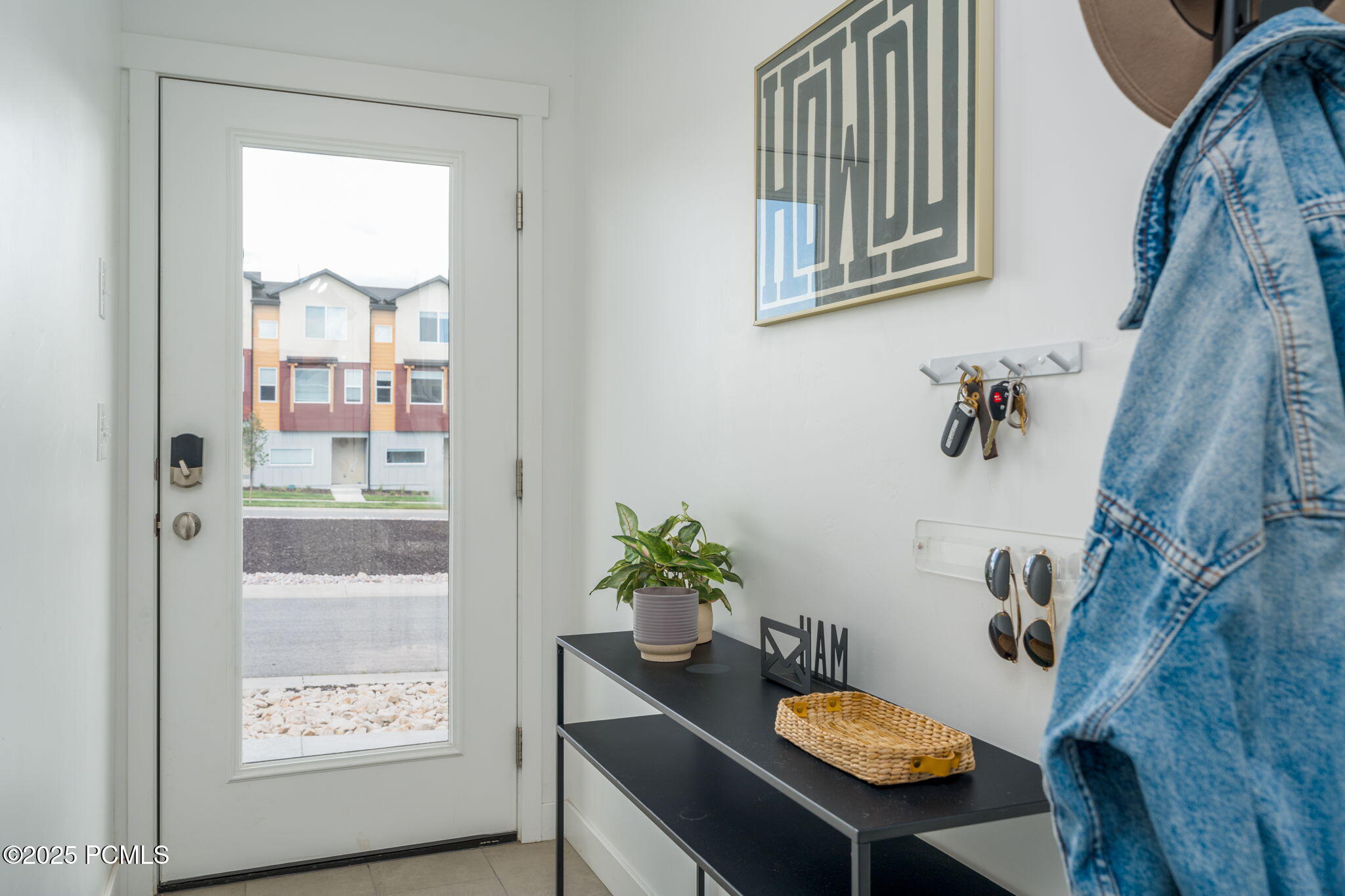


1308 Village Green Trail, Park City, UT 84098
$855,000
4
Beds
3
Baths
1,700
Sq Ft
Townhouse
Active
Listed by
Drew Via
Annett Blankenship
Kw Park City Keller Williams Real Estate
Last updated:
August 10, 2025, 02:42 PM
MLS#
12503273
Source:
UT PCBR
About This Home
Home Facts
Townhouse
3 Baths
4 Bedrooms
Built in 2021
Price Summary
855,000
$502 per Sq. Ft.
MLS #:
12503273
Last Updated:
August 10, 2025, 02:42 PM
Added:
23 day(s) ago
Rooms & Interior
Bedrooms
Total Bedrooms:
4
Bathrooms
Total Bathrooms:
3
Full Bathrooms:
1
Interior
Living Area:
1,700 Sq. Ft.
Structure
Structure
Architectural Style:
Contemporary, Mountain Contemporary
Building Area:
1,700 Sq. Ft.
Year Built:
2021
Lot
Lot Size (Sq. Ft):
1,742
Finances & Disclosures
Price:
$855,000
Price per Sq. Ft:
$502 per Sq. Ft.
Contact an Agent
Yes, I would like more information from Coldwell Banker. Please use and/or share my information with a Coldwell Banker agent to contact me about my real estate needs.
By clicking Contact I agree a Coldwell Banker Agent may contact me by phone or text message including by automated means and prerecorded messages about real estate services, and that I can access real estate services without providing my phone number. I acknowledge that I have read and agree to the Terms of Use and Privacy Notice.
Contact an Agent
Yes, I would like more information from Coldwell Banker. Please use and/or share my information with a Coldwell Banker agent to contact me about my real estate needs.
By clicking Contact I agree a Coldwell Banker Agent may contact me by phone or text message including by automated means and prerecorded messages about real estate services, and that I can access real estate services without providing my phone number. I acknowledge that I have read and agree to the Terms of Use and Privacy Notice.