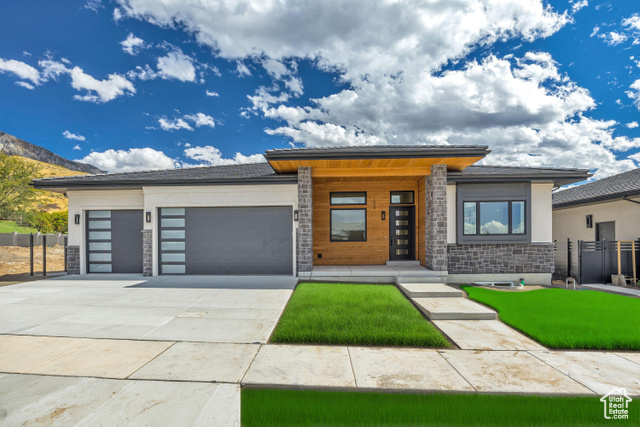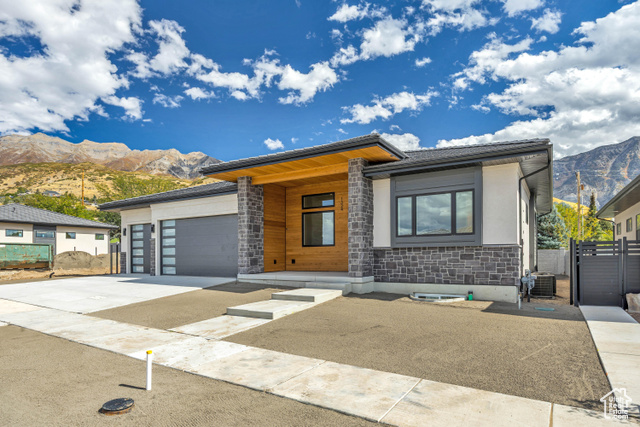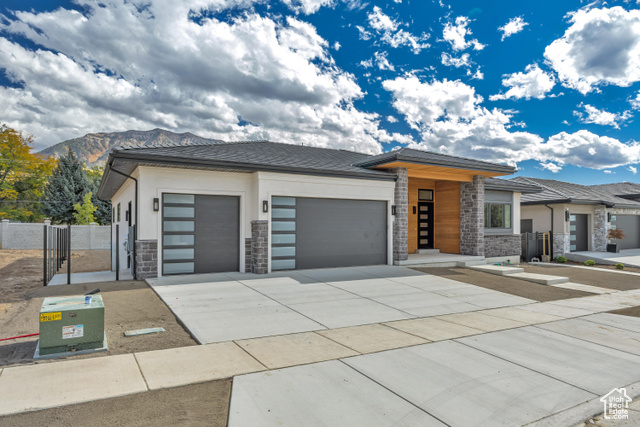1324 N 750 E #3, Orem, UT 84097
$1,495,000
3
Beds
4
Baths
5,404
Sq Ft
Single Family
Active
Listed by
Meri Miller
eXp Realty, LLC.
801-499-6087
Last updated:
October 11, 2025, 11:01 AM
MLS#
2115887
Source:
SL
About This Home
Home Facts
Single Family
4 Baths
3 Bedrooms
Built in 2025
Price Summary
1,495,000
$276 per Sq. Ft.
MLS #:
2115887
Last Updated:
October 11, 2025, 11:01 AM
Added:
22 day(s) ago
Rooms & Interior
Bedrooms
Total Bedrooms:
3
Bathrooms
Total Bathrooms:
4
Full Bathrooms:
2
Interior
Living Area:
5,404 Sq. Ft.
Structure
Structure
Architectural Style:
Rambler/Ranch
Building Area:
5,404 Sq. Ft.
Year Built:
2025
Lot
Lot Size (Sq. Ft):
3,484
Finances & Disclosures
Price:
$1,495,000
Price per Sq. Ft:
$276 per Sq. Ft.
Contact an Agent
Yes, I would like more information from Coldwell Banker. Please use and/or share my information with a Coldwell Banker agent to contact me about my real estate needs.
By clicking Contact I agree a Coldwell Banker Agent may contact me by phone or text message including by automated means and prerecorded messages about real estate services, and that I can access real estate services without providing my phone number. I acknowledge that I have read and agree to the Terms of Use and Privacy Notice.
Contact an Agent
Yes, I would like more information from Coldwell Banker. Please use and/or share my information with a Coldwell Banker agent to contact me about my real estate needs.
By clicking Contact I agree a Coldwell Banker Agent may contact me by phone or text message including by automated means and prerecorded messages about real estate services, and that I can access real estate services without providing my phone number. I acknowledge that I have read and agree to the Terms of Use and Privacy Notice.


