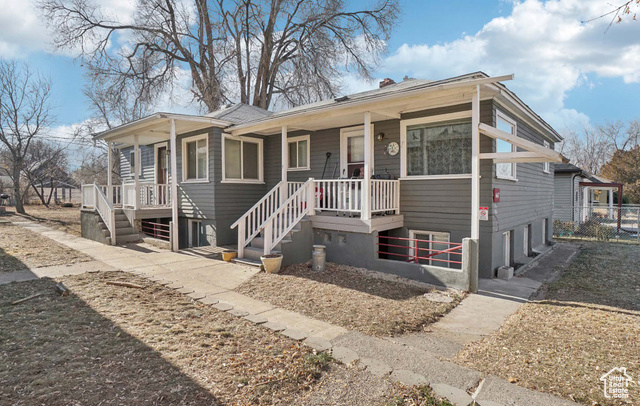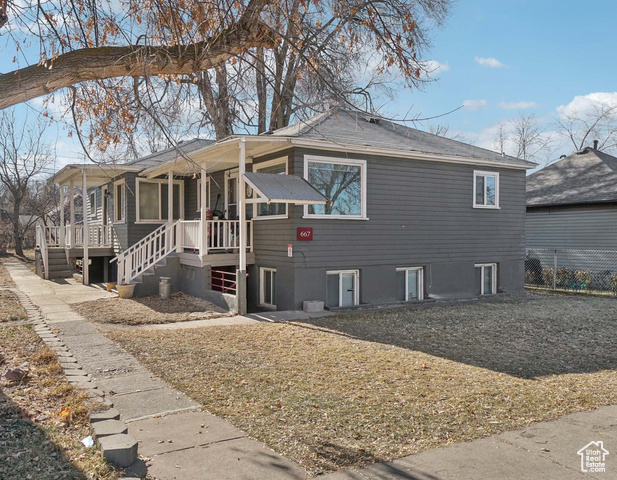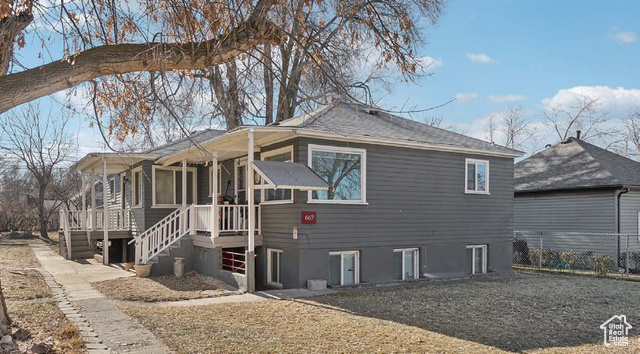


Listed by
David A Galant
Pathway Properties, LLC.
385-423-8589
Last updated:
June 23, 2025, 11:00 AM
MLS#
2070892
Source:
SL
About This Home
Home Facts
Multi-Family
10 Baths
12 Bedrooms
Built in 1949
Price Summary
1,250,000
$152 per Sq. Ft.
MLS #:
2070892
Last Updated:
June 23, 2025, 11:00 AM
Added:
3 month(s) ago
Rooms & Interior
Bedrooms
Total Bedrooms:
12
Bathrooms
Total Bathrooms:
10
Interior
Living Area:
8,220 Sq. Ft.
Structure
Structure
Building Area:
8,220 Sq. Ft.
Year Built:
1949
Lot
Lot Size (Sq. Ft):
24,829
Finances & Disclosures
Price:
$1,250,000
Price per Sq. Ft:
$152 per Sq. Ft.
Contact an Agent
Yes, I would like more information from Coldwell Banker. Please use and/or share my information with a Coldwell Banker agent to contact me about my real estate needs.
By clicking Contact I agree a Coldwell Banker Agent may contact me by phone or text message including by automated means and prerecorded messages about real estate services, and that I can access real estate services without providing my phone number. I acknowledge that I have read and agree to the Terms of Use and Privacy Notice.
Contact an Agent
Yes, I would like more information from Coldwell Banker. Please use and/or share my information with a Coldwell Banker agent to contact me about my real estate needs.
By clicking Contact I agree a Coldwell Banker Agent may contact me by phone or text message including by automated means and prerecorded messages about real estate services, and that I can access real estate services without providing my phone number. I acknowledge that I have read and agree to the Terms of Use and Privacy Notice.