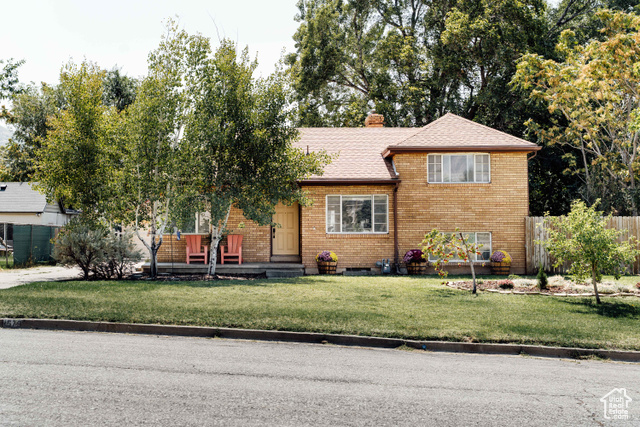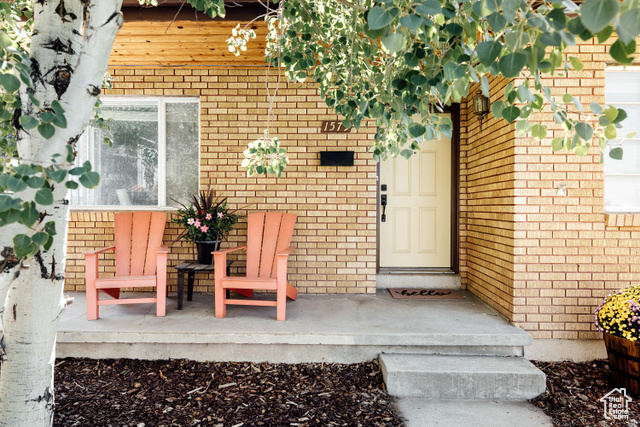


1579 Oak St, Ogden, UT 84401
$555,000
3
Beds
2
Baths
2,652
Sq Ft
Single Family
Active
Listed by
Kelly Carper
Cityhome Collective
801-718-5555
Last updated:
September 17, 2025, 11:01 AM
MLS#
2110974
Source:
SL
About This Home
Home Facts
Single Family
2 Baths
3 Bedrooms
Built in 1954
Price Summary
555,000
$209 per Sq. Ft.
MLS #:
2110974
Last Updated:
September 17, 2025, 11:01 AM
Added:
6 day(s) ago
Rooms & Interior
Bedrooms
Total Bedrooms:
3
Bathrooms
Total Bathrooms:
2
Full Bathrooms:
1
Interior
Living Area:
2,652 Sq. Ft.
Structure
Structure
Architectural Style:
Tri/Multi-Level
Building Area:
2,652 Sq. Ft.
Year Built:
1954
Lot
Lot Size (Sq. Ft):
10,454
Finances & Disclosures
Price:
$555,000
Price per Sq. Ft:
$209 per Sq. Ft.
Contact an Agent
Yes, I would like more information from Coldwell Banker. Please use and/or share my information with a Coldwell Banker agent to contact me about my real estate needs.
By clicking Contact I agree a Coldwell Banker Agent may contact me by phone or text message including by automated means and prerecorded messages about real estate services, and that I can access real estate services without providing my phone number. I acknowledge that I have read and agree to the Terms of Use and Privacy Notice.
Contact an Agent
Yes, I would like more information from Coldwell Banker. Please use and/or share my information with a Coldwell Banker agent to contact me about my real estate needs.
By clicking Contact I agree a Coldwell Banker Agent may contact me by phone or text message including by automated means and prerecorded messages about real estate services, and that I can access real estate services without providing my phone number. I acknowledge that I have read and agree to the Terms of Use and Privacy Notice.