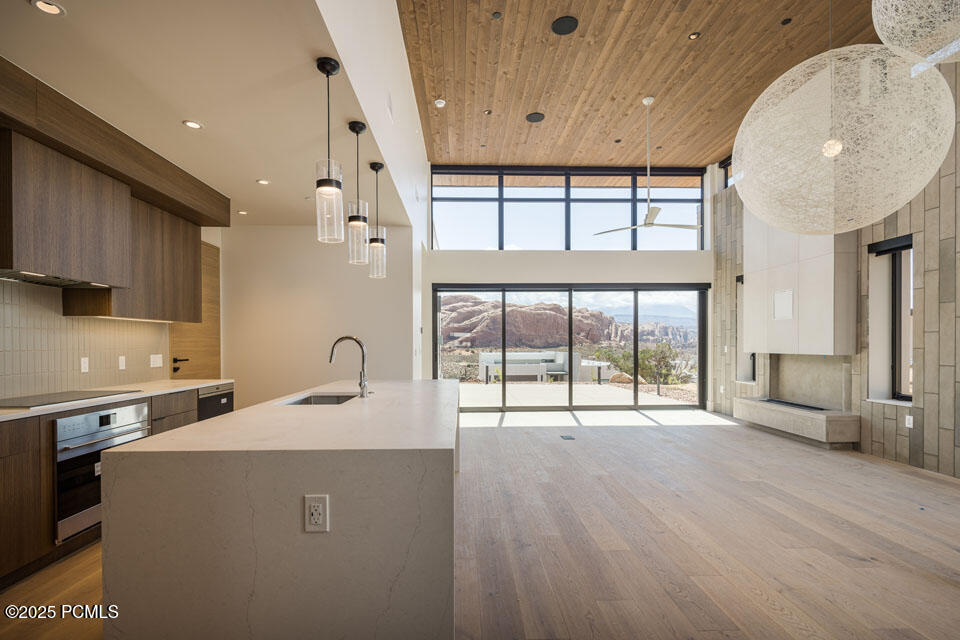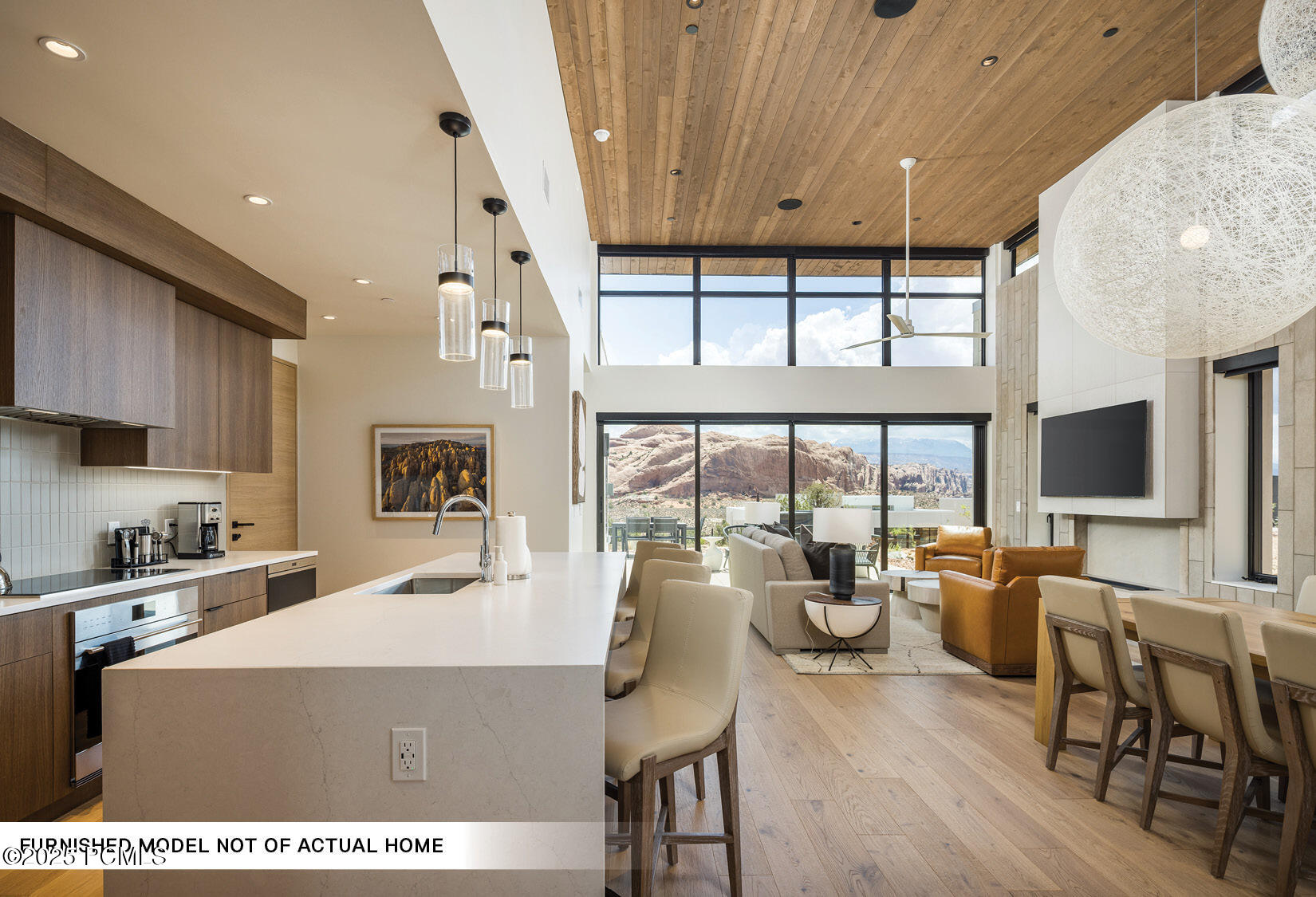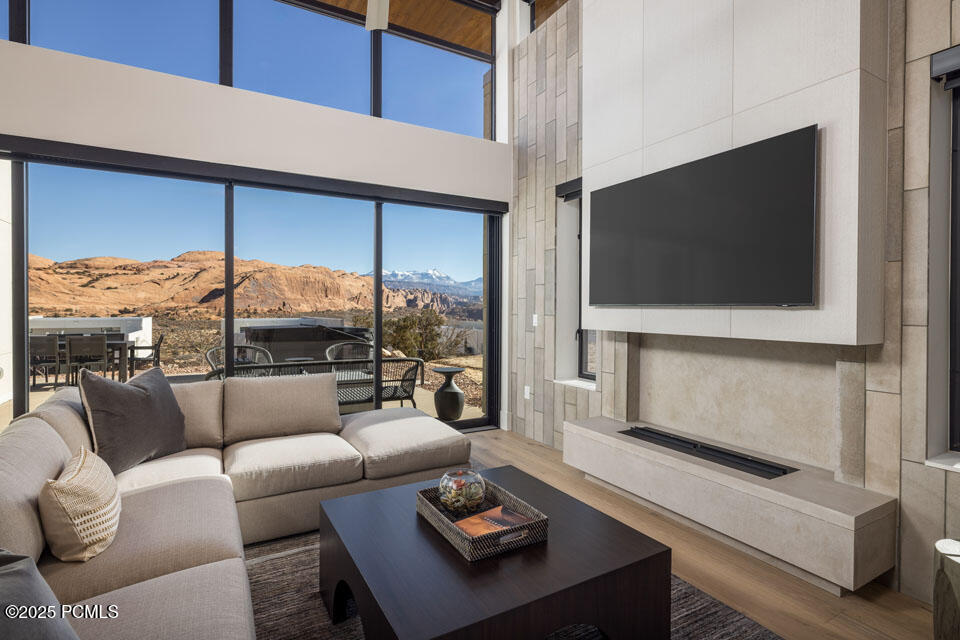


145 Badgers Bend #22, Moab, UT 84532
$1,875,000
2
Beds
3
Baths
1,600
Sq Ft
Single Family
Active
Listed by
Justin Fleming
Dena Fleming
Bhhs Utah Properties - Sv
Last updated:
June 16, 2025, 04:23 PM
MLS#
12502548
Source:
UT PCBR
About This Home
Home Facts
Single Family
3 Baths
2 Bedrooms
Built in 2025
Price Summary
1,875,000
$1,171 per Sq. Ft.
MLS #:
12502548
Last Updated:
June 16, 2025, 04:23 PM
Added:
7 day(s) ago
Rooms & Interior
Bedrooms
Total Bedrooms:
2
Bathrooms
Total Bathrooms:
3
Full Bathrooms:
1
Interior
Living Area:
1,600 Sq. Ft.
Structure
Structure
Architectural Style:
Contemporary
Building Area:
1,600 Sq. Ft.
Year Built:
2025
Lot
Lot Size (Sq. Ft):
3,920
Finances & Disclosures
Price:
$1,875,000
Price per Sq. Ft:
$1,171 per Sq. Ft.
Contact an Agent
Yes, I would like more information from Coldwell Banker. Please use and/or share my information with a Coldwell Banker agent to contact me about my real estate needs.
By clicking Contact I agree a Coldwell Banker Agent may contact me by phone or text message including by automated means and prerecorded messages about real estate services, and that I can access real estate services without providing my phone number. I acknowledge that I have read and agree to the Terms of Use and Privacy Notice.
Contact an Agent
Yes, I would like more information from Coldwell Banker. Please use and/or share my information with a Coldwell Banker agent to contact me about my real estate needs.
By clicking Contact I agree a Coldwell Banker Agent may contact me by phone or text message including by automated means and prerecorded messages about real estate services, and that I can access real estate services without providing my phone number. I acknowledge that I have read and agree to the Terms of Use and Privacy Notice.