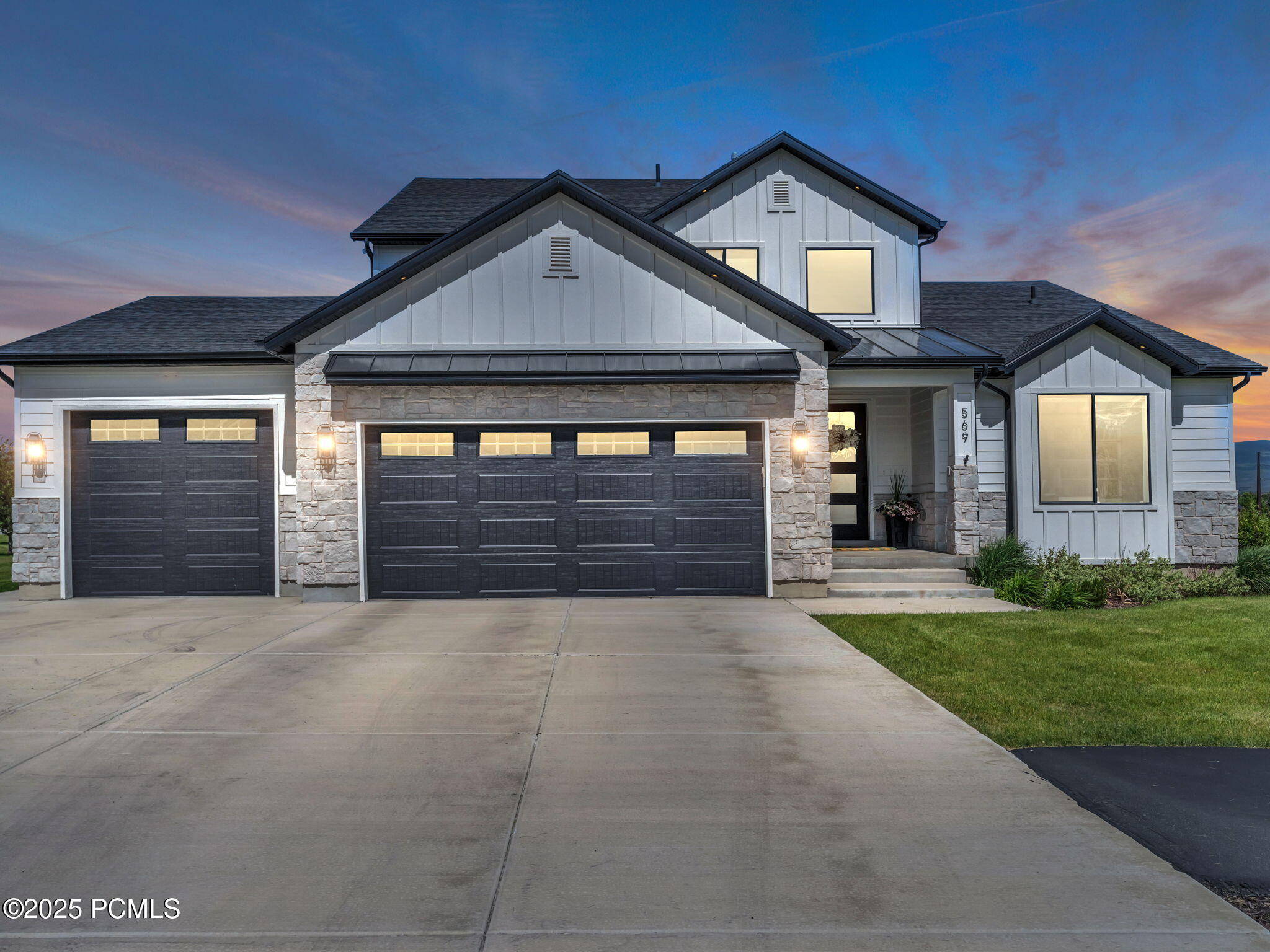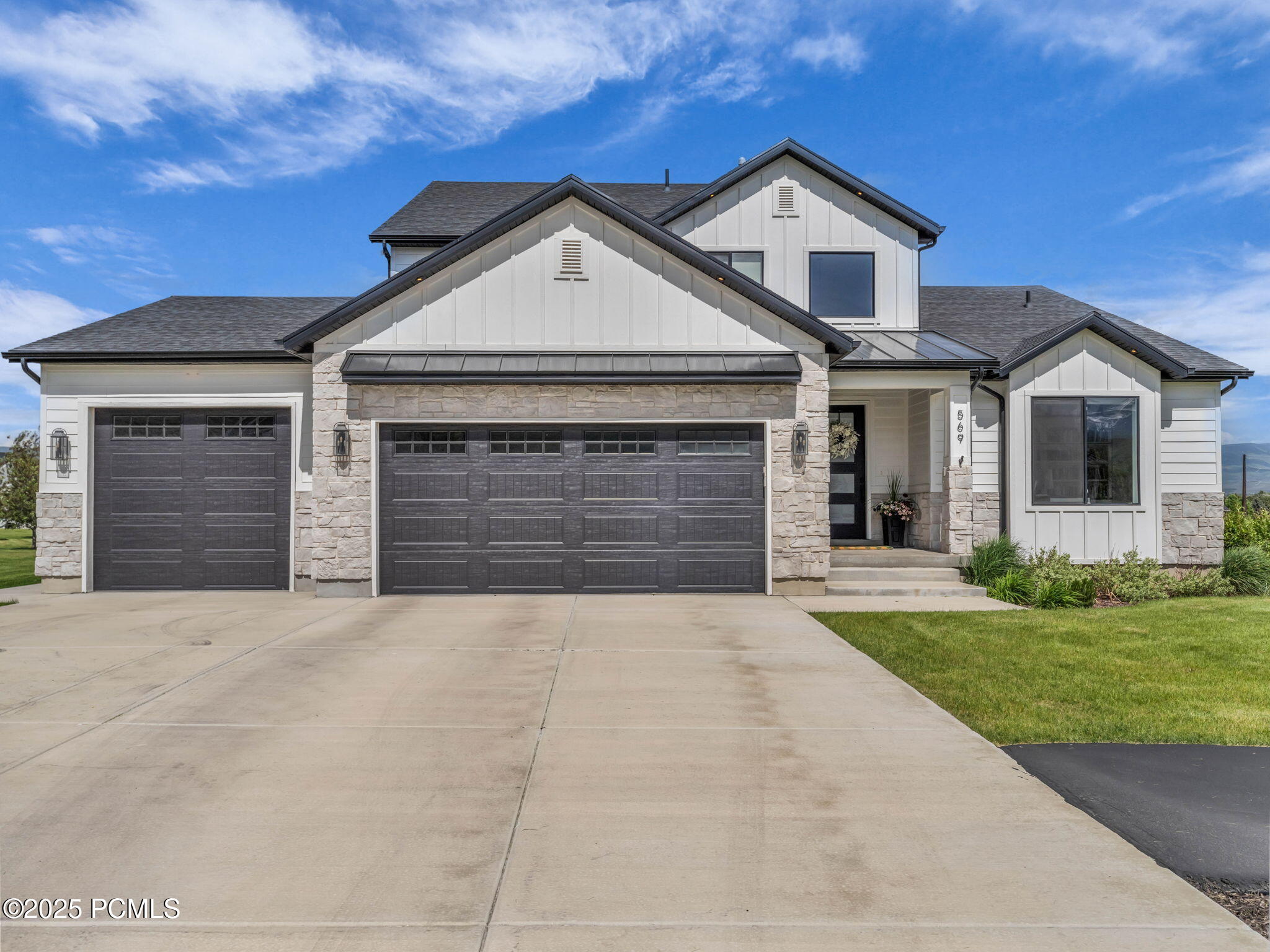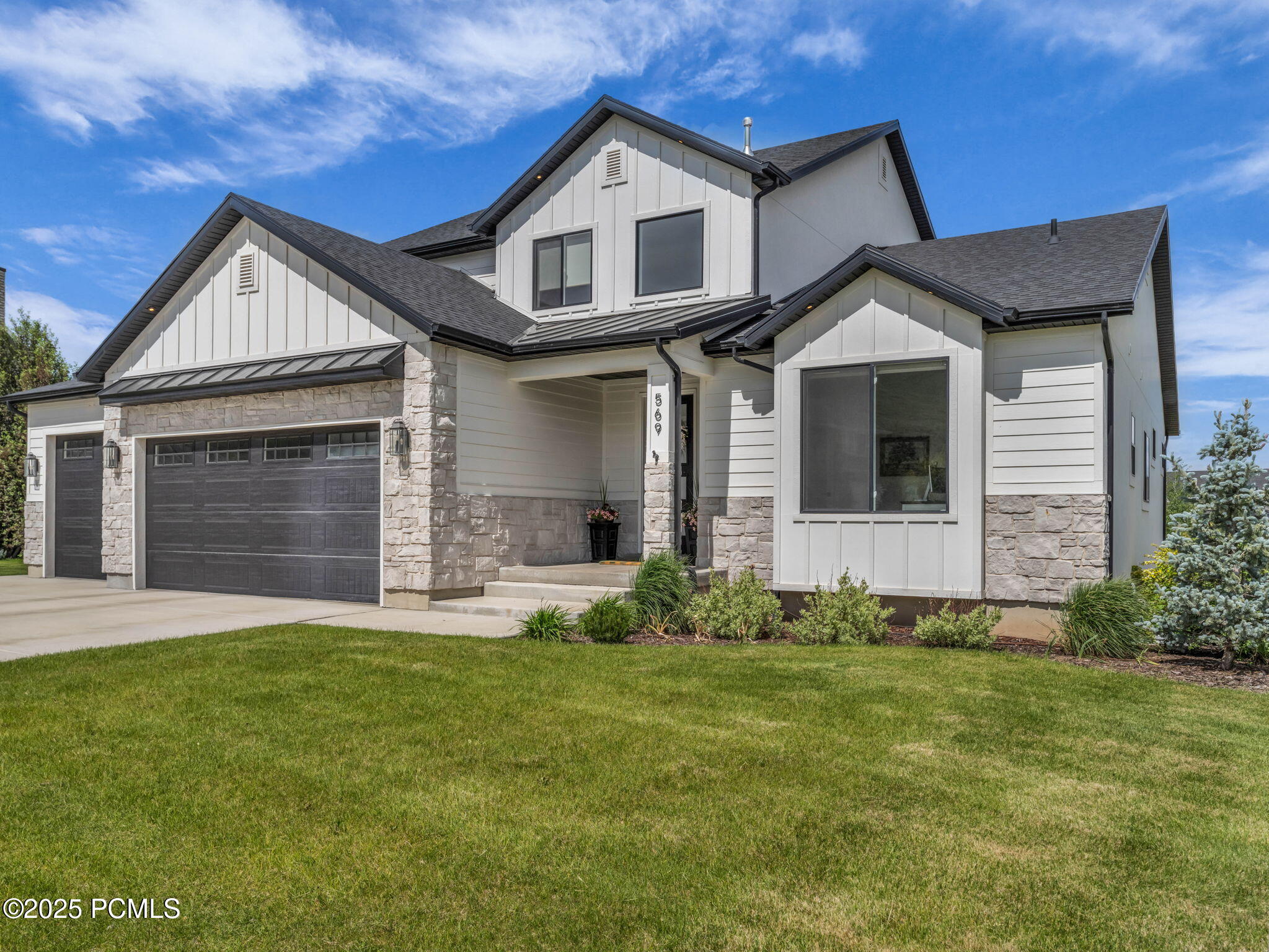569 W Cascade Meadows Loop, Midway, UT 84049
$2,095,000
6
Beds
4
Baths
4,450
Sq Ft
Single Family
Active
Listed by
Justin Mcquarrie
Engel & Volkers Salt Lake
Last updated:
June 15, 2025, 02:28 PM
MLS#
12502434
Source:
UT PCBR
About This Home
Home Facts
Single Family
4 Baths
6 Bedrooms
Built in 2022
Price Summary
2,095,000
$470 per Sq. Ft.
MLS #:
12502434
Last Updated:
June 15, 2025, 02:28 PM
Added:
13 day(s) ago
Rooms & Interior
Bedrooms
Total Bedrooms:
6
Bathrooms
Total Bathrooms:
4
Full Bathrooms:
3
Interior
Living Area:
4,450 Sq. Ft.
Structure
Structure
Building Area:
4,450 Sq. Ft.
Year Built:
2022
Lot
Lot Size (Sq. Ft):
5,662
Finances & Disclosures
Price:
$2,095,000
Price per Sq. Ft:
$470 per Sq. Ft.
Contact an Agent
Yes, I would like more information from Coldwell Banker. Please use and/or share my information with a Coldwell Banker agent to contact me about my real estate needs.
By clicking Contact I agree a Coldwell Banker Agent may contact me by phone or text message including by automated means and prerecorded messages about real estate services, and that I can access real estate services without providing my phone number. I acknowledge that I have read and agree to the Terms of Use and Privacy Notice.
Contact an Agent
Yes, I would like more information from Coldwell Banker. Please use and/or share my information with a Coldwell Banker agent to contact me about my real estate needs.
By clicking Contact I agree a Coldwell Banker Agent may contact me by phone or text message including by automated means and prerecorded messages about real estate services, and that I can access real estate services without providing my phone number. I acknowledge that I have read and agree to the Terms of Use and Privacy Notice.


