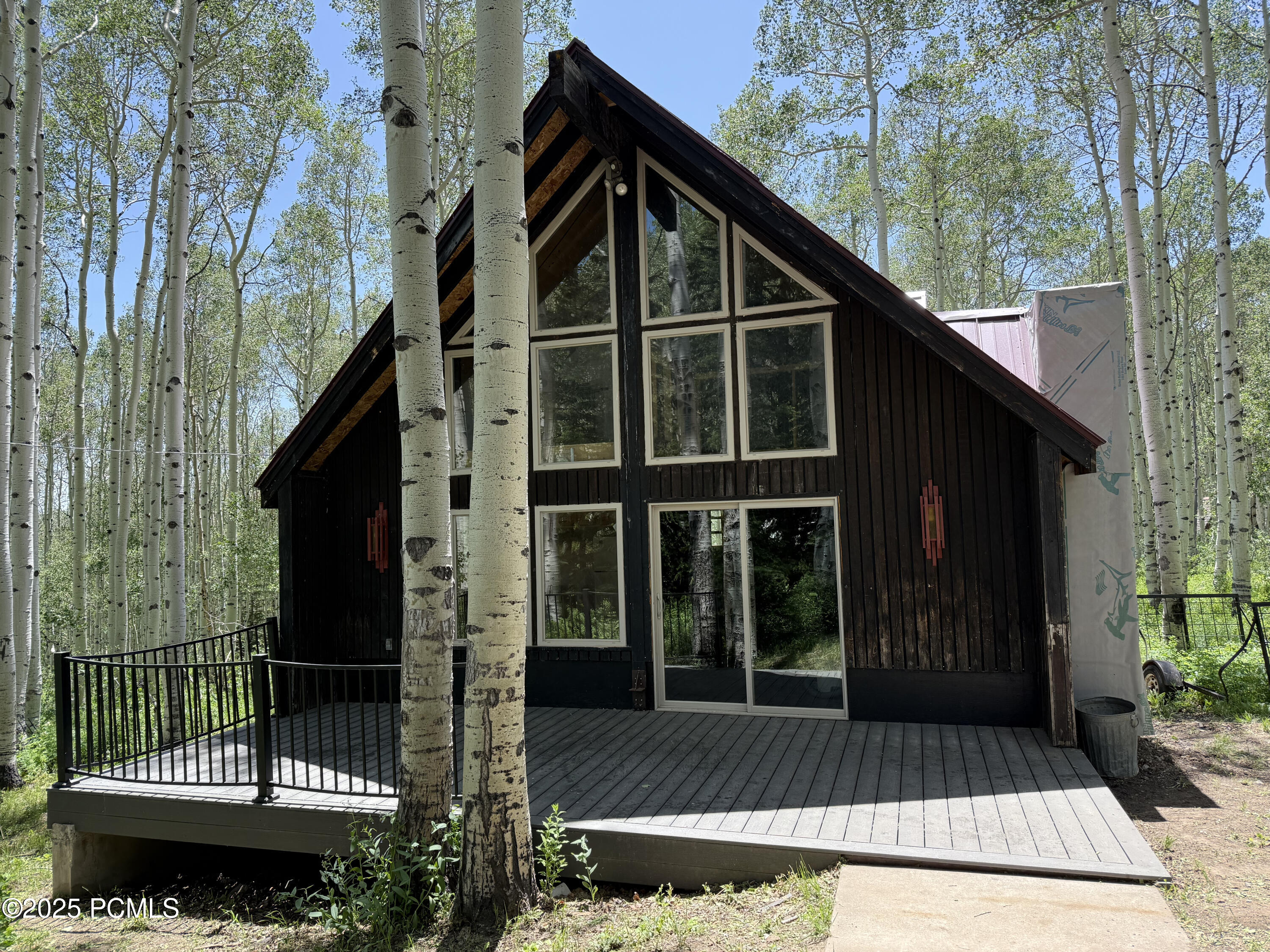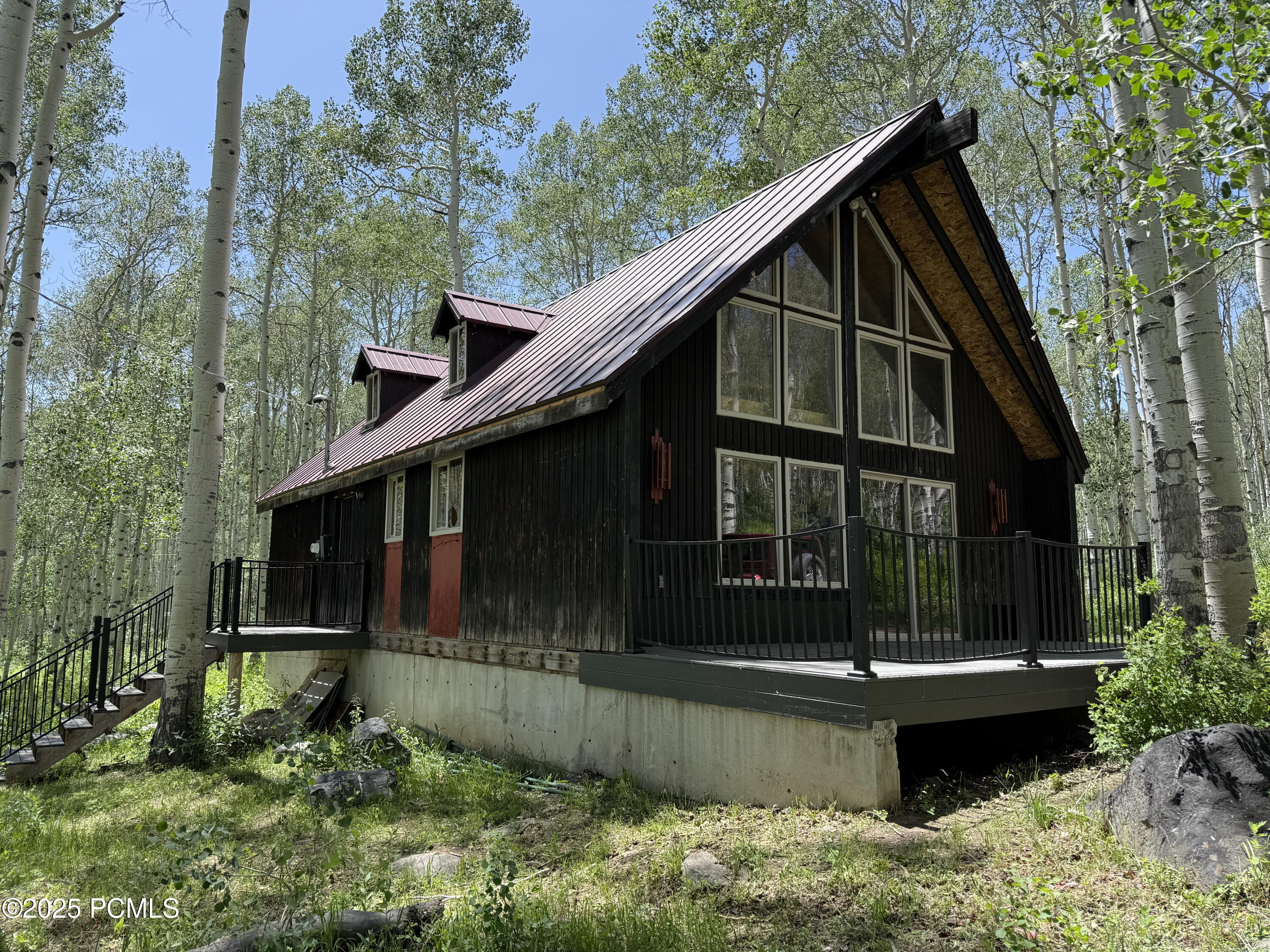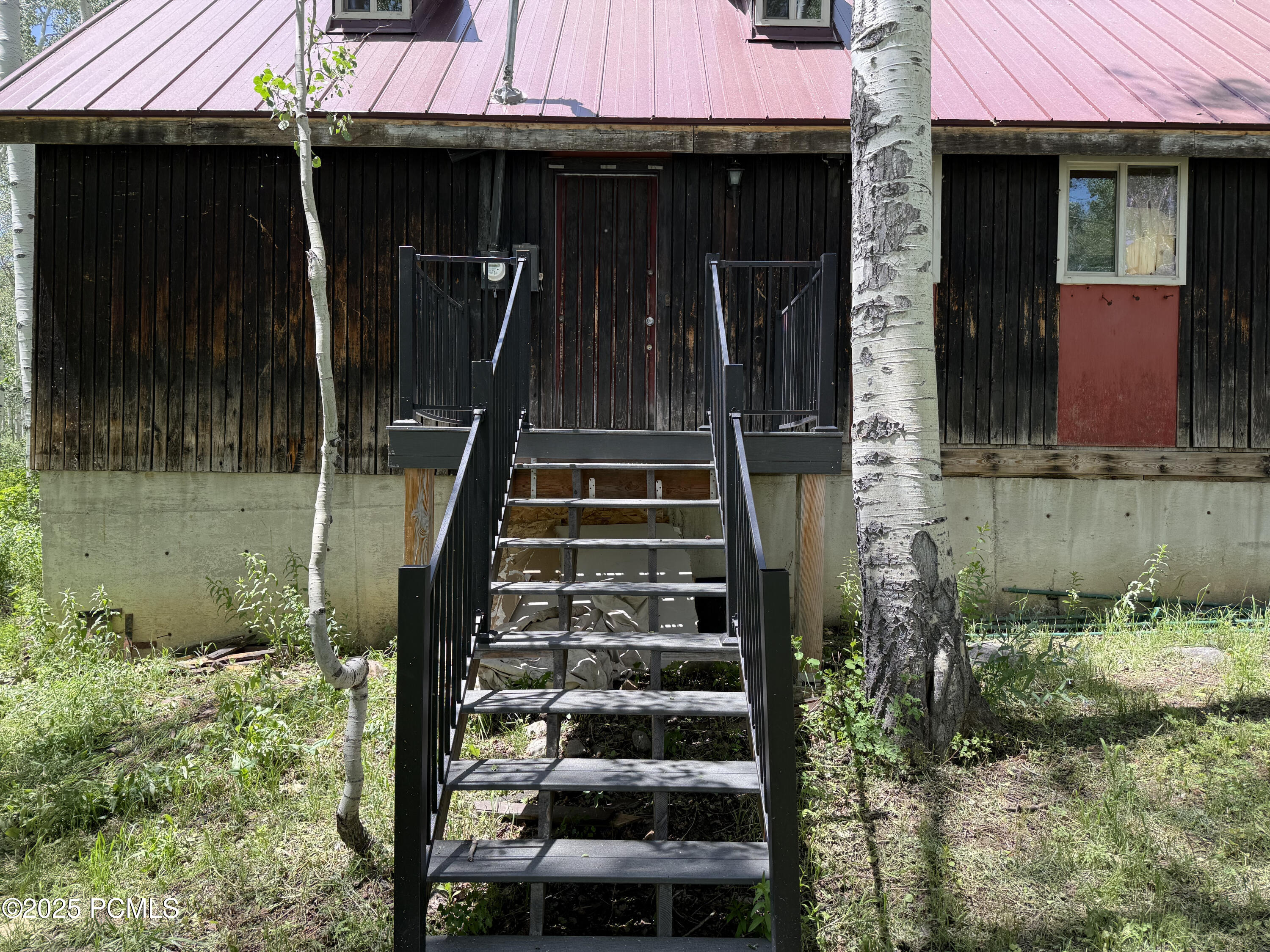


5425 N Pine Canyon Road, Midway, UT 84049
$575,000
4
Beds
2
Baths
1,650
Sq Ft
Single Family
Active
Listed by
Brian Douglas
Paige Douglas
Realtypath LLC. (Prestige)
Realtypath LLC.
Last updated:
August 29, 2025, 02:49 PM
MLS#
12502979
Source:
UT PCBR
About This Home
Home Facts
Single Family
2 Baths
4 Bedrooms
Built in 1972
Price Summary
575,000
$348 per Sq. Ft.
MLS #:
12502979
Last Updated:
August 29, 2025, 02:49 PM
Added:
2 month(s) ago
Rooms & Interior
Bedrooms
Total Bedrooms:
4
Bathrooms
Total Bathrooms:
2
Full Bathrooms:
1
Interior
Living Area:
1,650 Sq. Ft.
Structure
Structure
Building Area:
1,650 Sq. Ft.
Year Built:
1972
Lot
Lot Size (Sq. Ft):
20,473
Finances & Disclosures
Price:
$575,000
Price per Sq. Ft:
$348 per Sq. Ft.
Contact an Agent
Yes, I would like more information from Coldwell Banker. Please use and/or share my information with a Coldwell Banker agent to contact me about my real estate needs.
By clicking Contact I agree a Coldwell Banker Agent may contact me by phone or text message including by automated means and prerecorded messages about real estate services, and that I can access real estate services without providing my phone number. I acknowledge that I have read and agree to the Terms of Use and Privacy Notice.
Contact an Agent
Yes, I would like more information from Coldwell Banker. Please use and/or share my information with a Coldwell Banker agent to contact me about my real estate needs.
By clicking Contact I agree a Coldwell Banker Agent may contact me by phone or text message including by automated means and prerecorded messages about real estate services, and that I can access real estate services without providing my phone number. I acknowledge that I have read and agree to the Terms of Use and Privacy Notice.