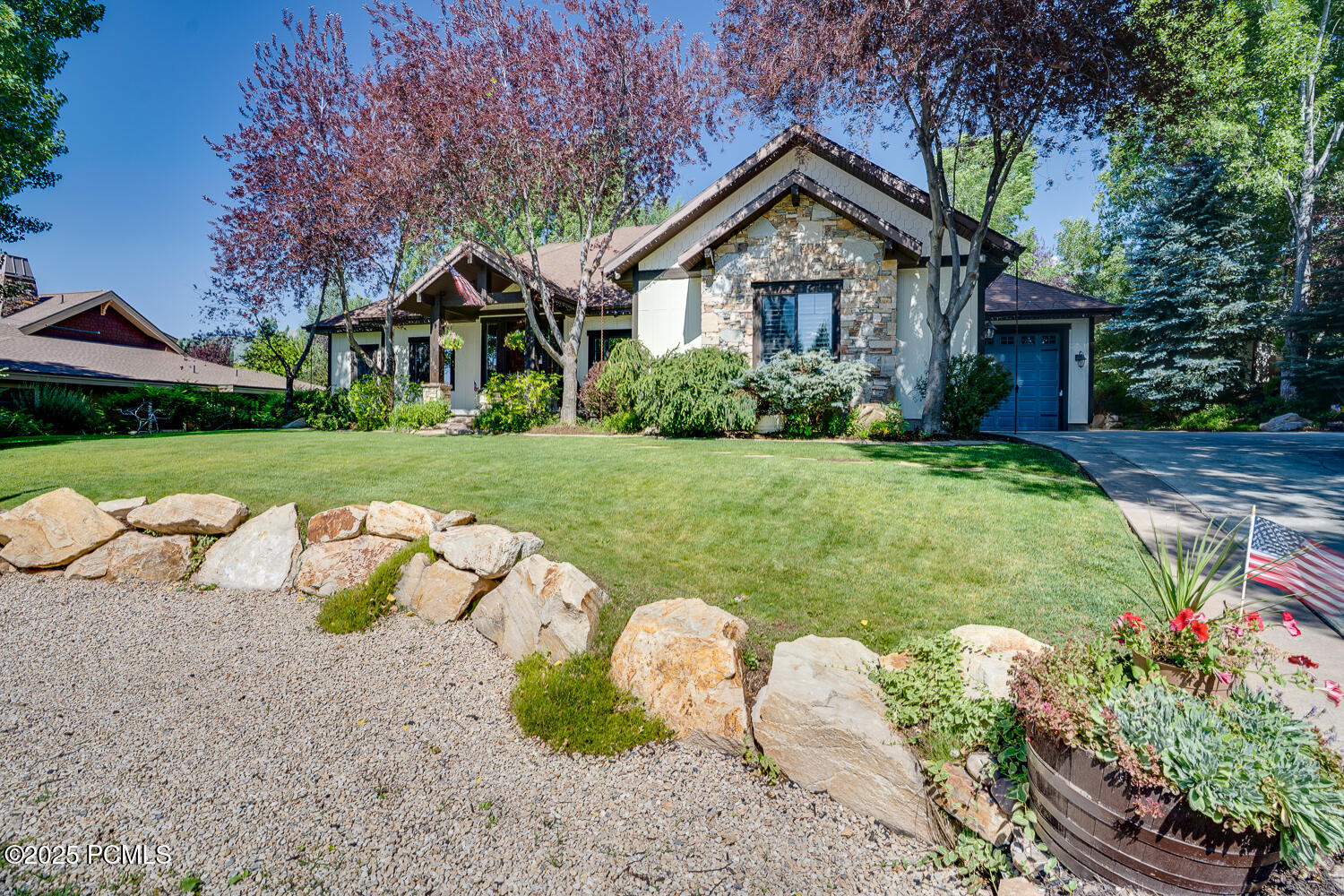


1307 N Dutch Highland Drive, Midway, UT 84049
$2,495,000
5
Beds
5
Baths
5,795
Sq Ft
Single Family
Active
Listed by
Jalayne Bassett
Equity Re (Luxury Group)
Last updated:
September 10, 2025, 02:44 PM
MLS#
12504043
Source:
UT PCBR
About This Home
Home Facts
Single Family
5 Baths
5 Bedrooms
Built in 2006
Price Summary
2,495,000
$430 per Sq. Ft.
MLS #:
12504043
Last Updated:
September 10, 2025, 02:44 PM
Added:
7 day(s) ago
Rooms & Interior
Bedrooms
Total Bedrooms:
5
Bathrooms
Total Bathrooms:
5
Full Bathrooms:
2
Interior
Living Area:
5,795 Sq. Ft.
Structure
Structure
Building Area:
5,795 Sq. Ft.
Year Built:
2006
Lot
Lot Size (Sq. Ft):
18,730
Finances & Disclosures
Price:
$2,495,000
Price per Sq. Ft:
$430 per Sq. Ft.
Contact an Agent
Yes, I would like more information from Coldwell Banker. Please use and/or share my information with a Coldwell Banker agent to contact me about my real estate needs.
By clicking Contact I agree a Coldwell Banker Agent may contact me by phone or text message including by automated means and prerecorded messages about real estate services, and that I can access real estate services without providing my phone number. I acknowledge that I have read and agree to the Terms of Use and Privacy Notice.
Contact an Agent
Yes, I would like more information from Coldwell Banker. Please use and/or share my information with a Coldwell Banker agent to contact me about my real estate needs.
By clicking Contact I agree a Coldwell Banker Agent may contact me by phone or text message including by automated means and prerecorded messages about real estate services, and that I can access real estate services without providing my phone number. I acknowledge that I have read and agree to the Terms of Use and Privacy Notice.